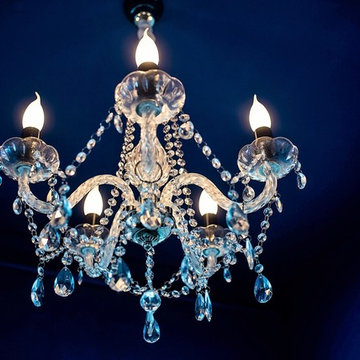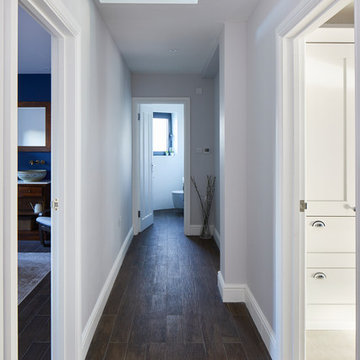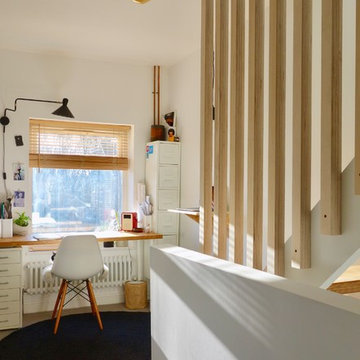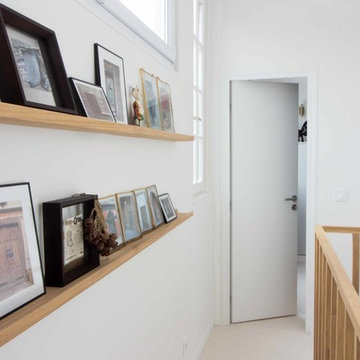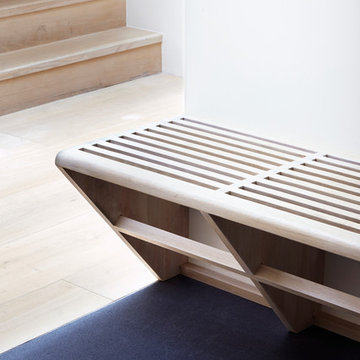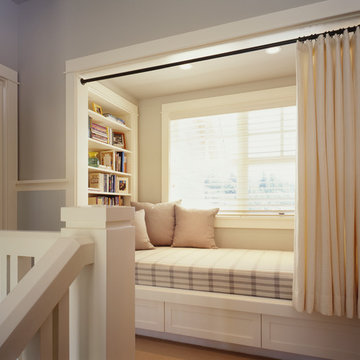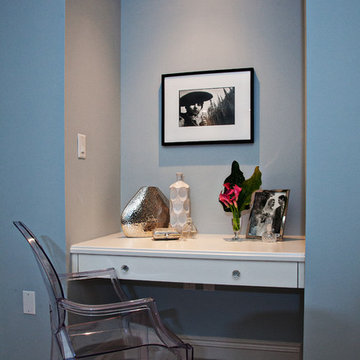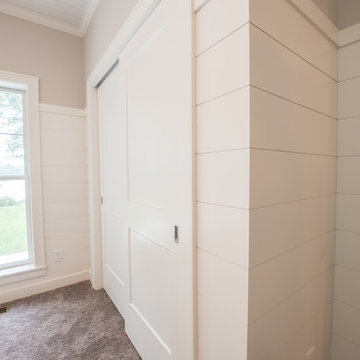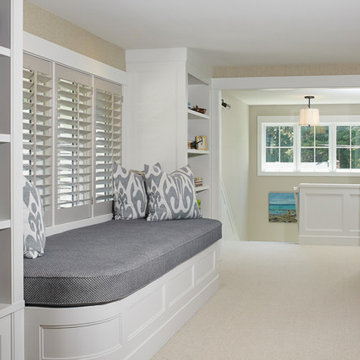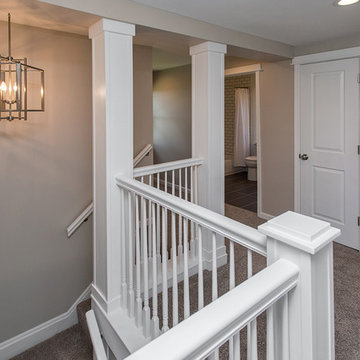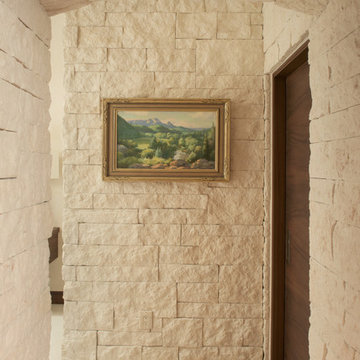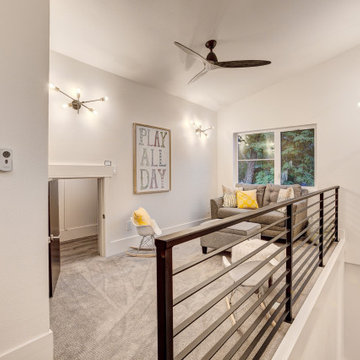502 Billeder af lille gang med gulvtæppe
Sorteret efter:
Budget
Sorter efter:Populær i dag
61 - 80 af 502 billeder
Item 1 ud af 3
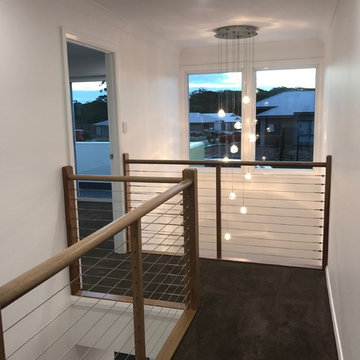
Warm and inviting upper level gallery with multi light entry void two storey chandelier
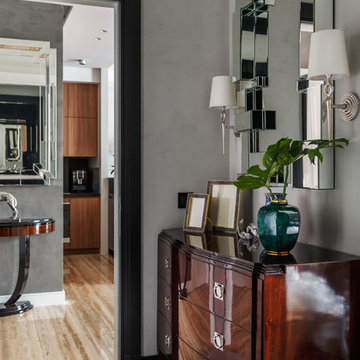
Архитектурная студия: Artechnology
Архитектор: Тимур Шарипов
Дизайнер: Ольга Истомина
Светодизайнер: Сергей Назаров
Фото: Сергей Красюк
Этот проект был опубликован на интернет-портале AD Russia
Этот проект стал лауреатом премии INTERIA AWARDS 2017
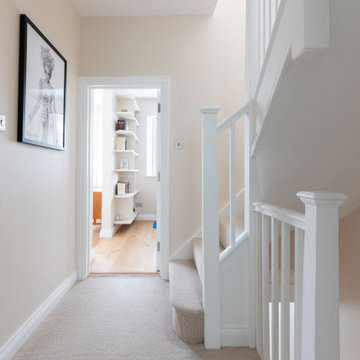
A soft, calming landing space decorated with a perfect neutral colour palette. Farrow & Ball's Dimity paint has been used for the walls, adding a perfect warm off-white colour to the space. The woodwork has been polished and refreshed with white, keeping the area warm and welcoming. Soft cream carpets have been used for the flooring allowing a subtle and cosy sense. The beautiful art displayed on the wall has added a fun element to the space, looking stylish.
Renovation by Absolute Project Management
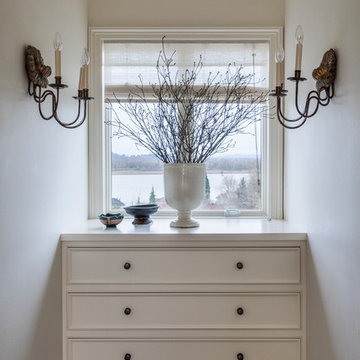
Interior Design by Maison Inc.
Remodel by Charter Construction
Photos by David Papazian

This homeowner loved her home, loved the location, but it needed updating and a more efficient use of the condensed space she had for her master bedroom/bath.
She was desirous of a spa-like master suite that not only used all spaces efficiently but was a tranquil escape to enjoy.
Her master bathroom was small, dated and inefficient with a corner shower and she used a couple small areas for storage but needed a more formal master closet and designated space for her shoes. Additionally, we were working with severely sloped ceilings in this space, which required us to be creative in utilizing the space for a hallway as well as prized shoe storage while stealing space from the bedroom. She also asked for a laundry room on this floor, which we were able to create using stackable units. Custom closet cabinetry allowed for closed storage and a fun light fixture complete the space. Her new master bathroom allowed for a large shower with fun tile and bench, custom cabinetry with transitional plumbing fixtures, and a sliding barn door for privacy.
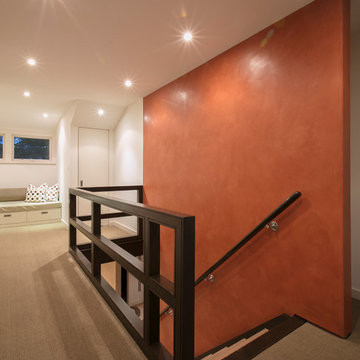
The sun-dried tomato Venetian plaster wall to which the stair is attached continues onto the second floor, and so does the open wood screen that becomes the railing.
Photography: Geoffrey Hodgdon
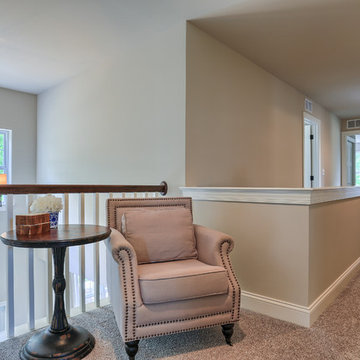
The landing at the top of the staircase is open to the foyer below. A perfect little reading spot!
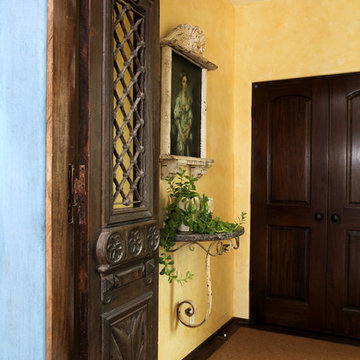
Front entry remodel with colorful accent walls
Custom Design & Construction
502 Billeder af lille gang med gulvtæppe
4
