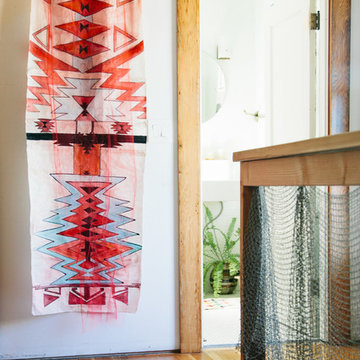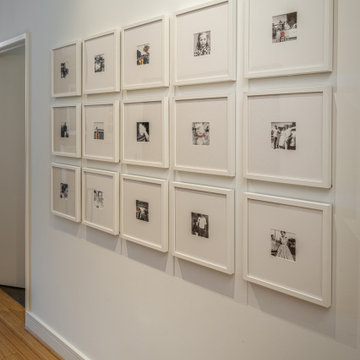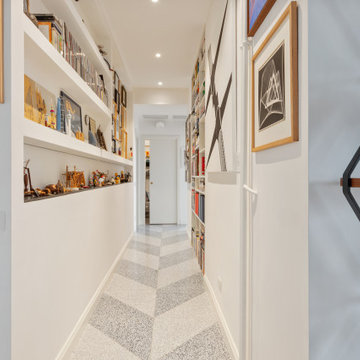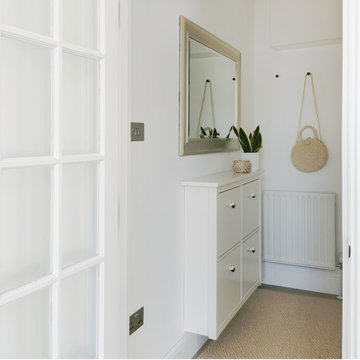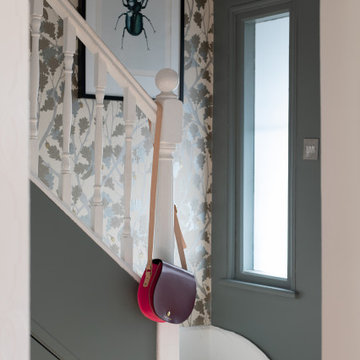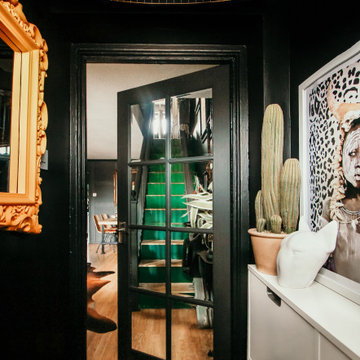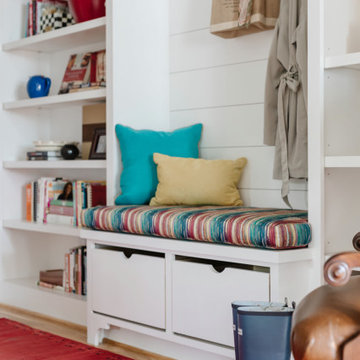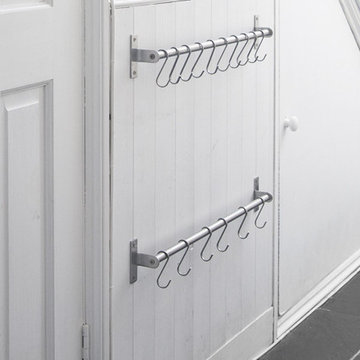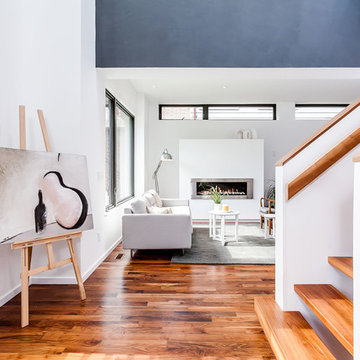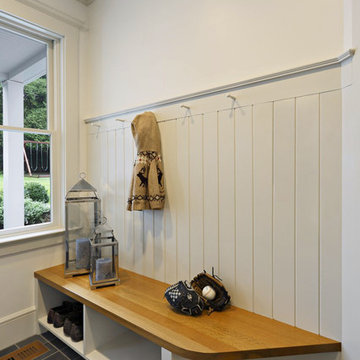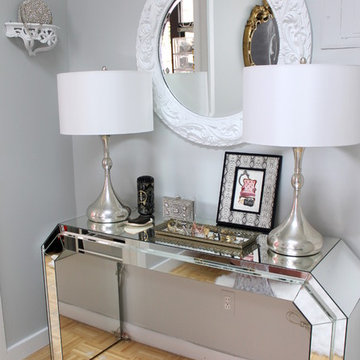9.620 Billeder af lille gang
Sorteret efter:
Budget
Sorter efter:Populær i dag
161 - 180 af 9.620 billeder
Item 1 ud af 2
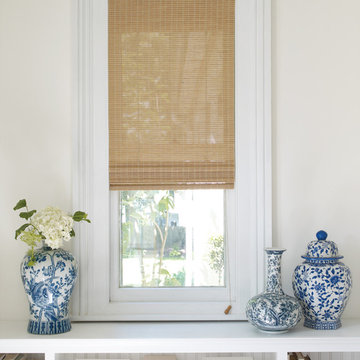
Get your windows fit and trim, the natural way with bamboo. #TIP! Choose shades in natural materials like bamboo, rattan or raw silk to add texture. They allow privacy yet allow natural light in.
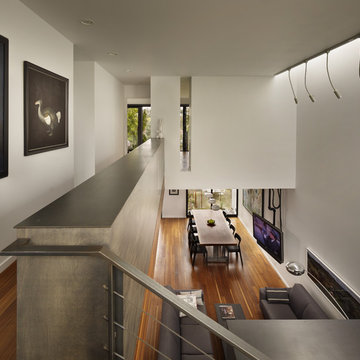
This Seattle modern house by chadbourne + doss architects provides open spaces for living and entertaining. A library is enclosed in the guard rail and overlooks the Great Room below.
Photo by Benjamin Benschneider

This passthrough was transformed into an amazing home reading lounge, designed by Kennedy Cole Interior Design
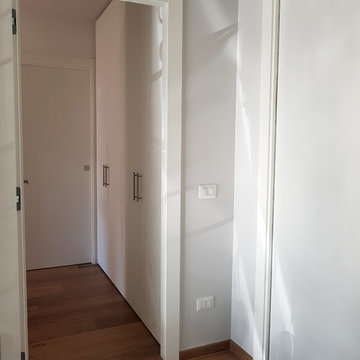
Prospettiva sul corridoio/anticamera, di dimensioni compatte, in stile contemporaneo. Armadiature in nicchia, in laminato colore bianco, realizzate su disegno, per scarpiera/guardaroba.
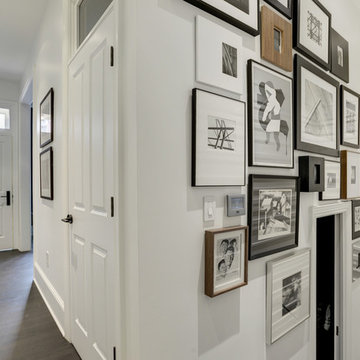
Contractor: AllenBuilt Inc.
Interior Designer: Cecconi Simone
Photographer: Connie Gauthier with HomeVisit
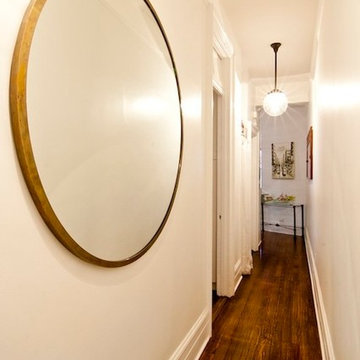
Project consisted of a full-gut renovation in a Chelsea apartment in New York City. This is the hallway.
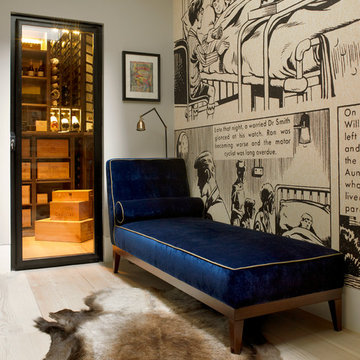
A wine cellar is located off the study, both within the side extension beneath the side passageway.
Photographer: Nick Smith

rolling barn doors conceal additional sleeping bunks.
© Ken Gutmaker Photography
9.620 Billeder af lille gang
9
