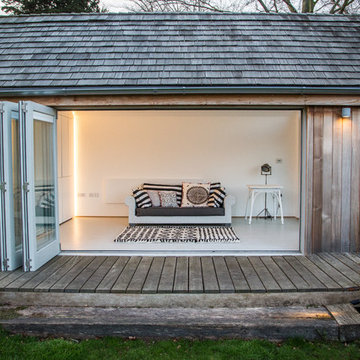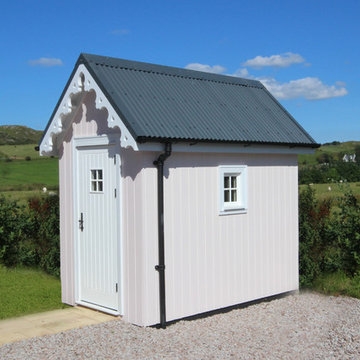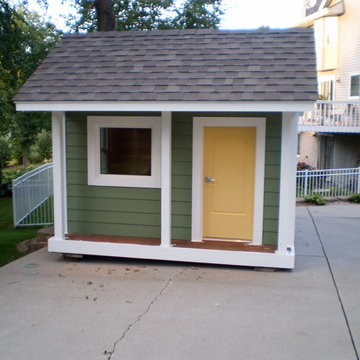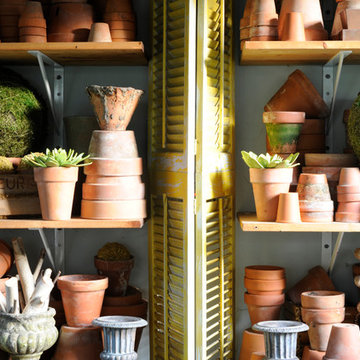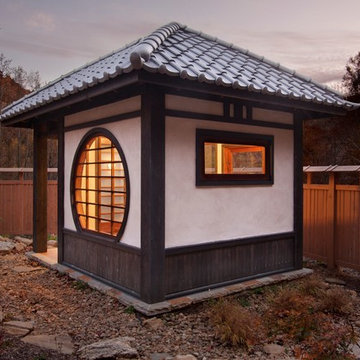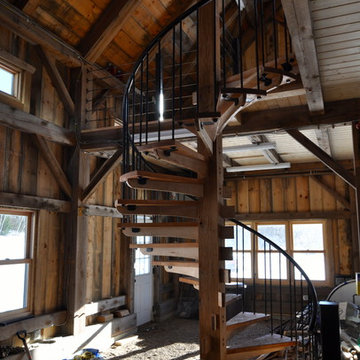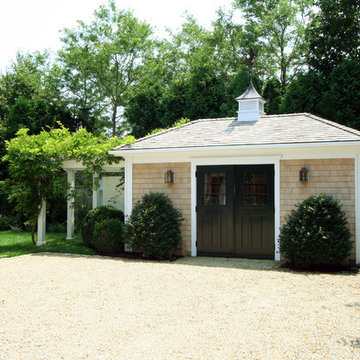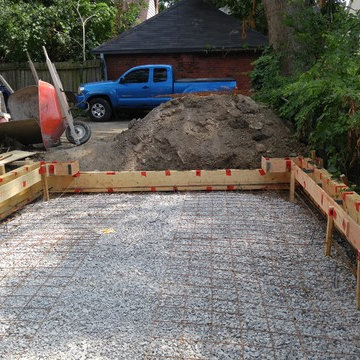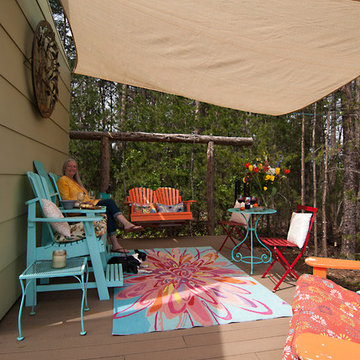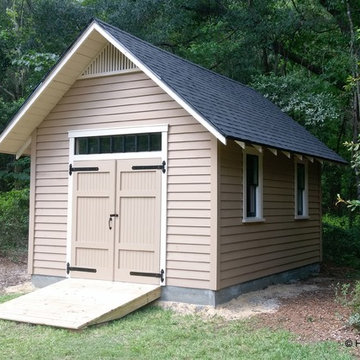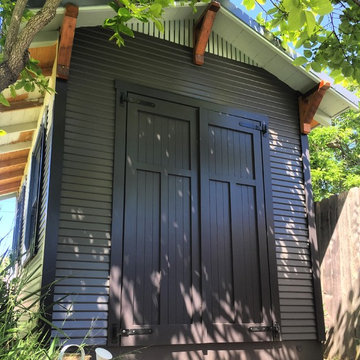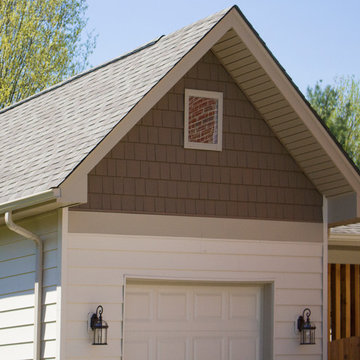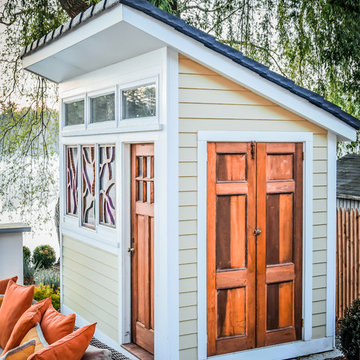4.150 Billeder af lille garage og skur
Sorteret efter:
Budget
Sorter efter:Populær i dag
221 - 240 af 4.150 billeder
Item 1 ud af 2
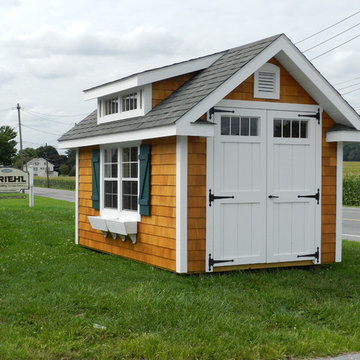
8x12 Victorian Aframe with Transom Dormer, Transom Windows in Double Door, Flowerboxes, Cedar Shake Siding, Shingled Returns
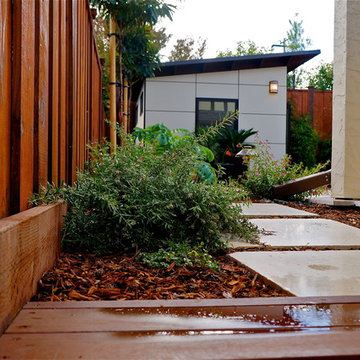
A view to the 10x12 Studio Shed "man cave" and satellite family room from the side yard. Ground level decks and pavers lead the way.
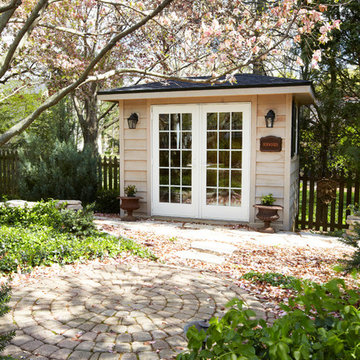
Maintaining the setback distances suggested by the building department, Sweeney built a garden shed addition that matched the color and architectural detail of the home. It was placed within 10 ft of the rear property line and 15 ft from the side lot line to provide functional access to the shed and built parallel to the fence. Looking at the landscape, the shed was also strategically placed on level ground, away from water collection points, and low branches.
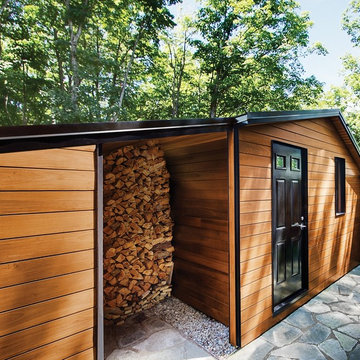
This example of a contemporary outdoor storage shed is stained with PPG ProLuxe. The black accents and beautiful wood tones blend together naturally. Complete with a stone walkway, and this outdoor space will satisfy your modern storage needs.
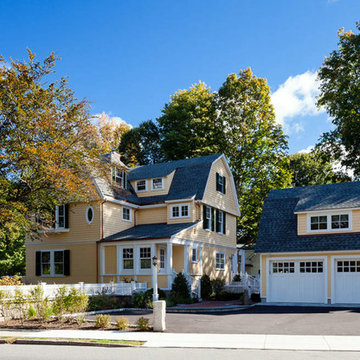
Outbuildings grow out of their particular function and context. Design maintains unity with the main house and yet creates interesting elements to the outbuildings itself, treating it like an accent piece.
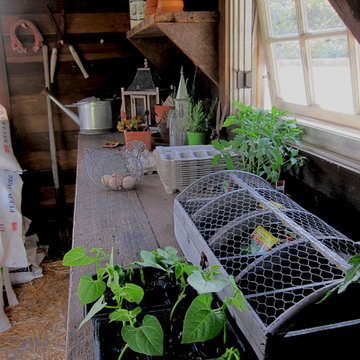
Design Consultant Jeff Doubét is the author of Creating Spanish Style Homes: Before & After – Techniques – Designs – Insights. The 240 page “Design Consultation in a Book” is now available. Please visit SantaBarbaraHomeDesigner.com for more info.
Jeff Doubét specializes in Santa Barbara style home and landscape designs. To learn more info about the variety of custom design services I offer, please visit SantaBarbaraHomeDesigner.com
Jeff Doubét is the Founder of Santa Barbara Home Design - a design studio based in Santa Barbara, California USA.
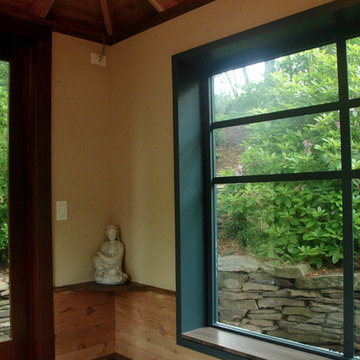
The Deity is placed on a triangular mahogany shelf in the near left corner, facing east.
Glen Grayson, Architect
4.150 Billeder af lille garage og skur
12
