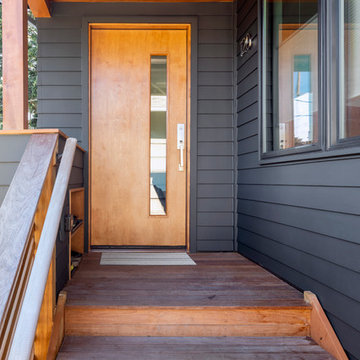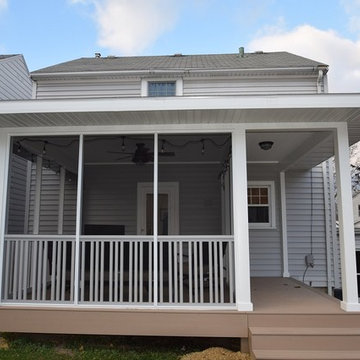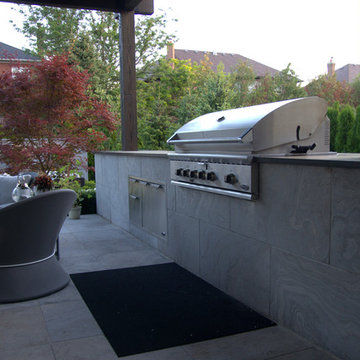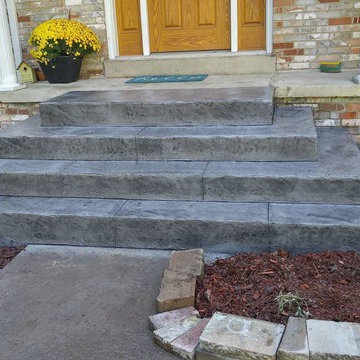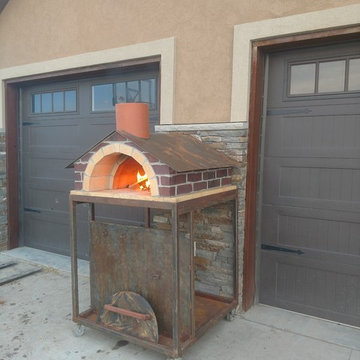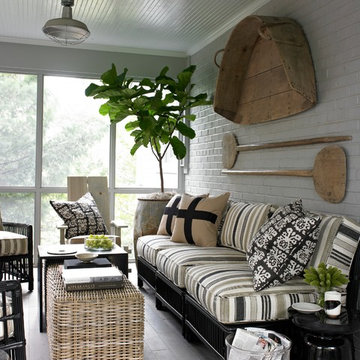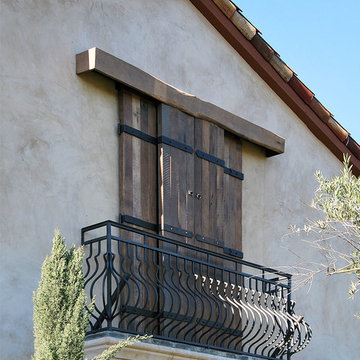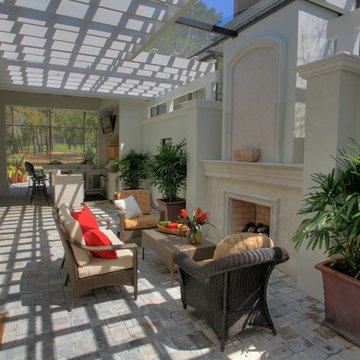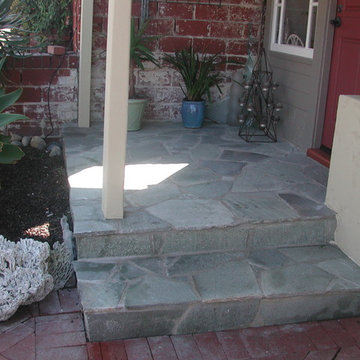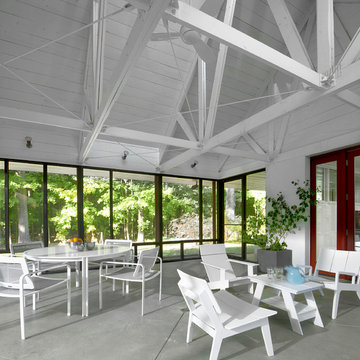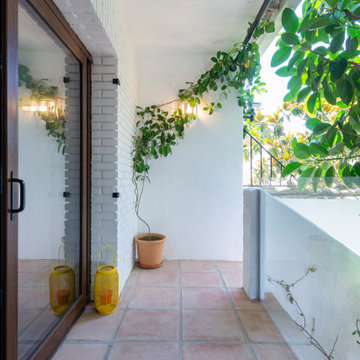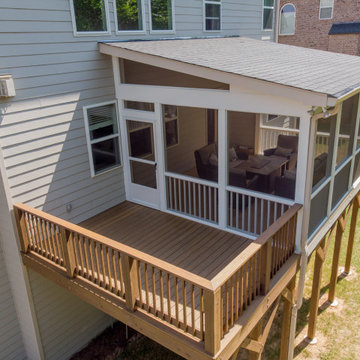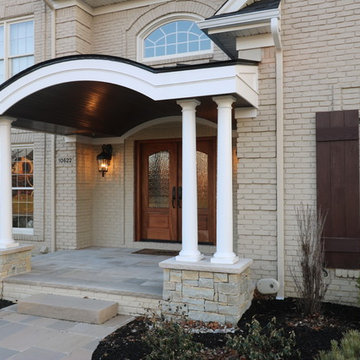293 Billeder af lille grå veranda
Sorteret efter:
Budget
Sorter efter:Populær i dag
1 - 20 af 293 billeder
Item 1 ud af 3
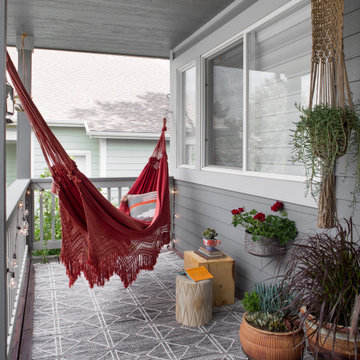
We converted a small deck next to the front door, into a reader's oasis. The hammock was sitting in storage, the pots were left behind by the previous owner, the square stump was sourced from a neighbors fallen tree. All we bought were the rug, stool, wall planter, lights, hanging macrame planter, and plants.
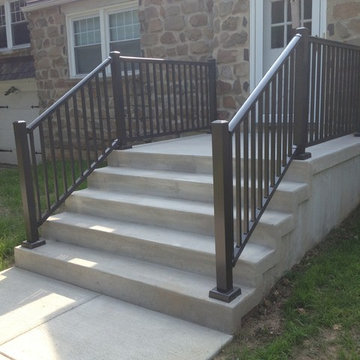
Removed the existing damaged porch which had settled and cracked, and installed new footers, block work, with finished concrete landing, steps and walkway.
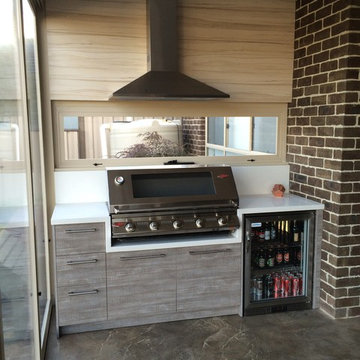
To execute this outdoor alfresco kitchen to meet and exceed Australian Fire Safety Standards, we used complete reconstituted stone bench tops and included this beside and around the entire built-in BBQ. Heat and moisture resistant board was used for the doors and carcasses to give a luxurious feel to this outdoor kitchen. Complete with an outdoor dining table and chairs, an outdoor bar fridge and an outdoor rangehood, this space is sure to be bustling with entertainment all year round.
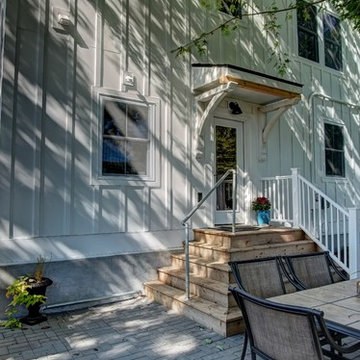
This home was in the 2016 Fall Parade of Homes Remodelers Showcase. Get inspired by this tear-down. The home was rebuilt with a six-foot addition to the foundation. The homeowner, an interior designer, dreamed of the details for years. Step into the basement, main floor and second story to see her dreams come to life. It is a mix of old and new, taking inspiration from a 150-year-old farmhouse. Explore the open design on the main floor, five bedrooms, master suite with double closets, two-and-a-half bathrooms, stone fireplace with built-ins and more. The home's exterior received special attention with cedar brackets and window detail.
293 Billeder af lille grå veranda
1


