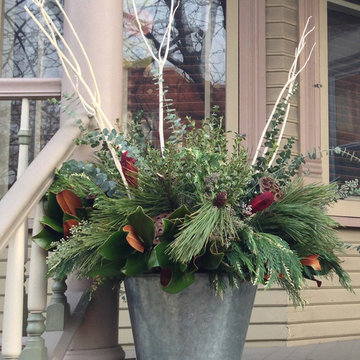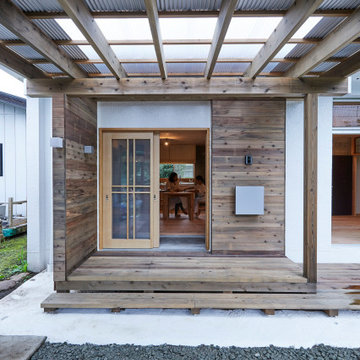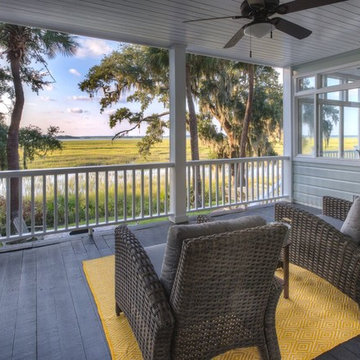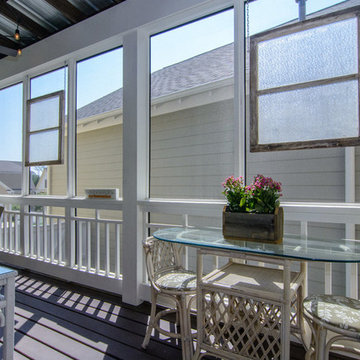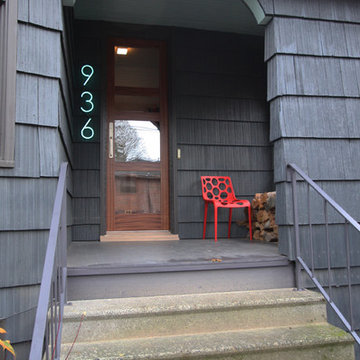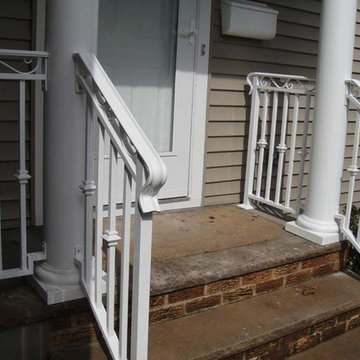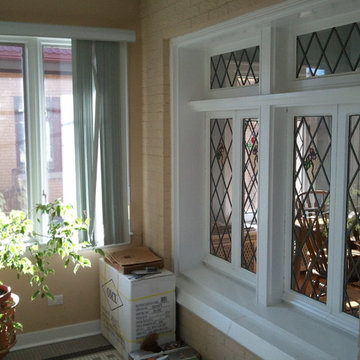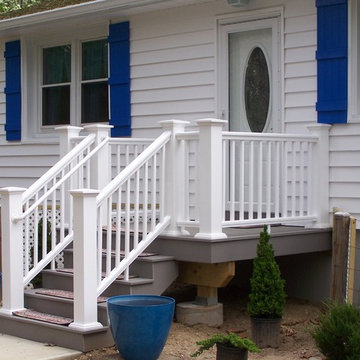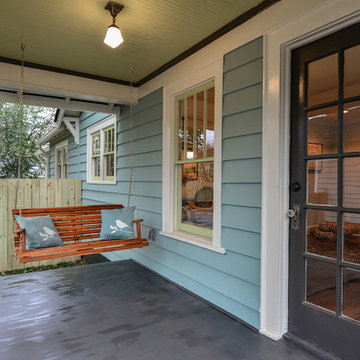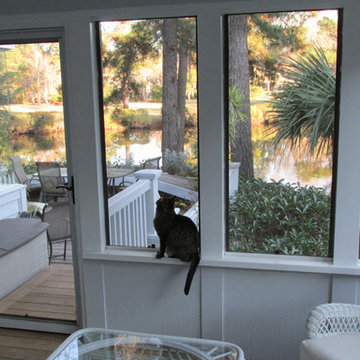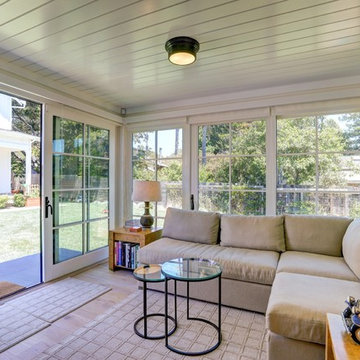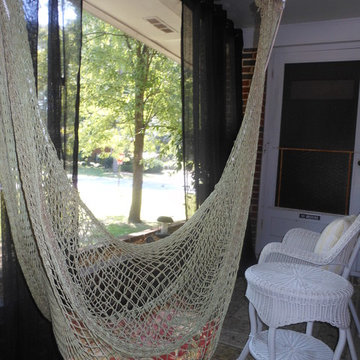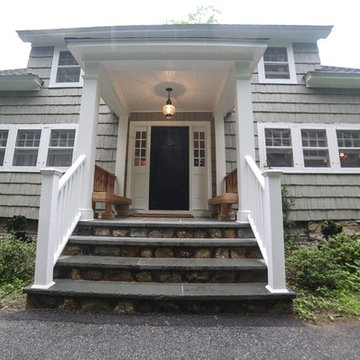293 Billeder af lille grå veranda
Sorteret efter:
Budget
Sorter efter:Populær i dag
61 - 80 af 293 billeder
Item 1 ud af 3
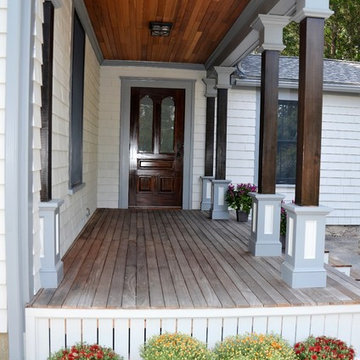
This porch is for a house built in 1873. The posts, siding, and ceiling are all cedar. The door is solid mahogany while the flooring is Ipe. Finally, the porch skirting and post column were fabricated in Azek to assure they hold up the the harsh New England weather.
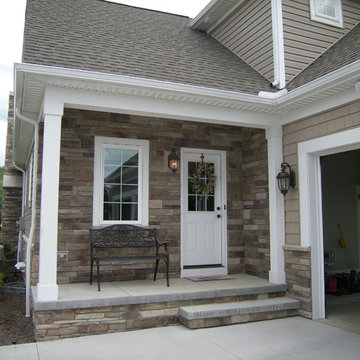
This side porch opens to the mud room which leads directly to the laundry room and the kitchen.
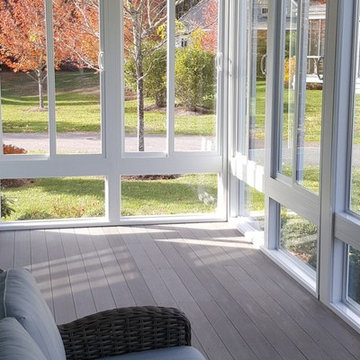
This Year Round Betterliving Sunroom addition in Rochester, MA is a big hit with friends and neighbors alike! After seeing neighbors add a sunroom to their home – this family had to get one (and more of the neighbors followed in their footsteps, too)! Our design expert and skilled craftsmen turned an open space into a comfortable porch to keep the bugs and elements out!This style of sunroom is called a fill-in sunroom because it was built into the existing porch. Fill-in sunrooms are simple to install and take less time to build as we can typically use the existing porch to build on. All windows and doors are custom manufactured at Betterliving’s facility to fit under the existing porch roof.
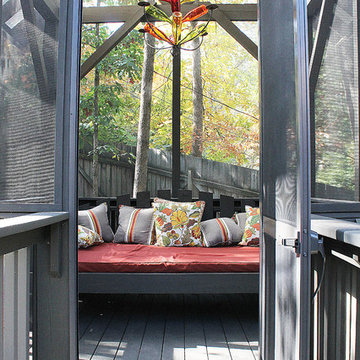
This structure started as a backyard arbor. The homeowner wanted a more sheltered structure, so the J Brewer and Associates team, built a more house like structure, built a roof with greenhouse roofing, and screened in a quiet hideaway for the homeowner to enjoy with the family. Photo by Jillian Dolberry
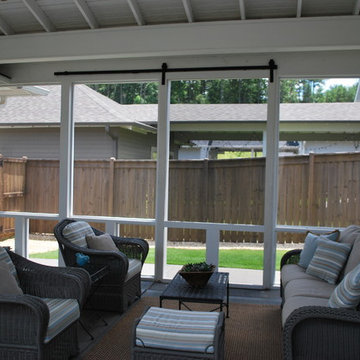
The project shown here is an entire screened wall that we installed in a breezeway between the house and the garage. In effect, we created a screened porch out of a breezeway. The screened wall was made using a custom wooden barn door as the sliding panel in the center. Picture a barn door where the center wood panel is replaced with screen. All of the openings you see here are screens, not glass, even the lower ones below the railing.
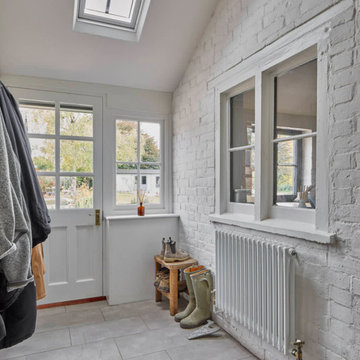
This characterful grade II listed farmhouse required some sensitive and imaginative conversion work to create new living spaces within the existing outbuildings and barn. Balancing the constraints of the existing fabric, the requirements of the conservation officer and our clients’ brief was a challenge. But as is so often the case, constraints make for stronger solutions, and we think the results are wonderful.
293 Billeder af lille grå veranda
4
