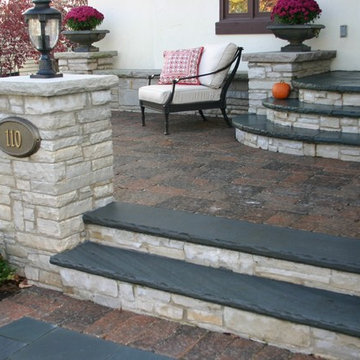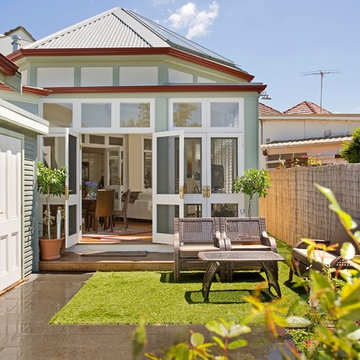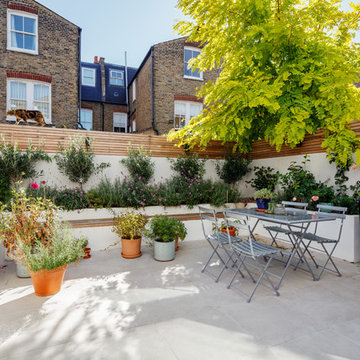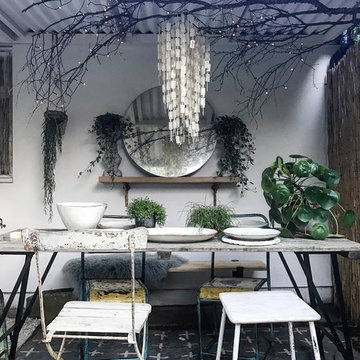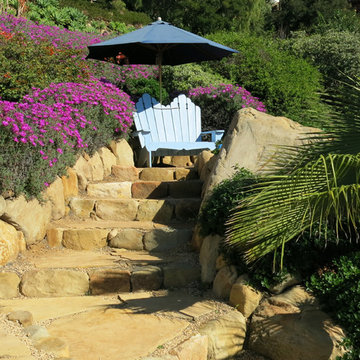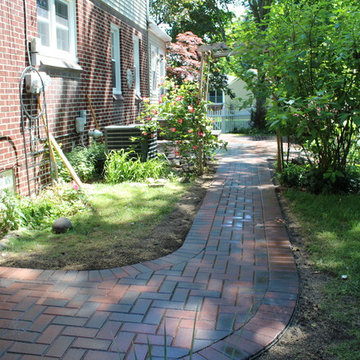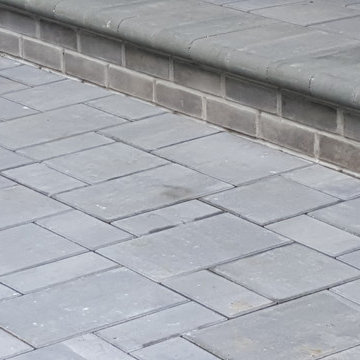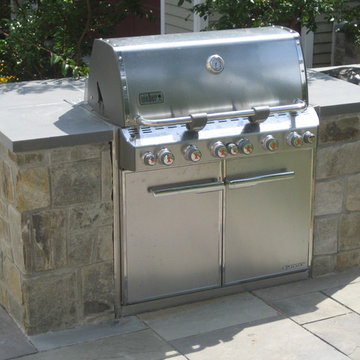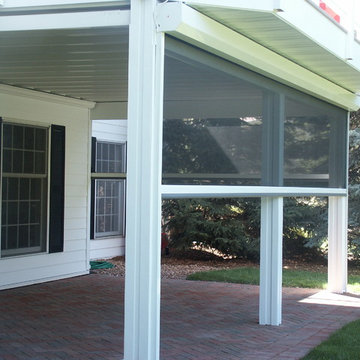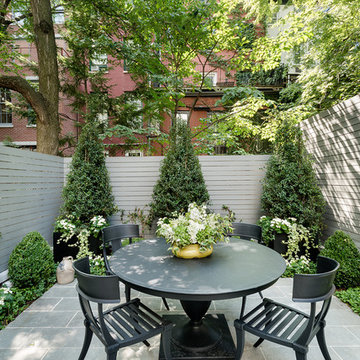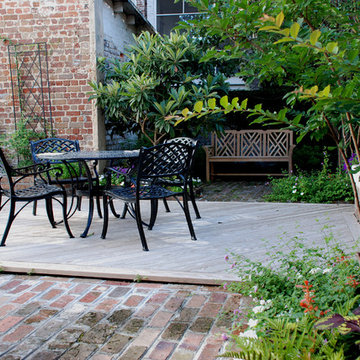3.940 Billeder af lille klassisk gårdhave
Sorteret efter:
Budget
Sorter efter:Populær i dag
21 - 40 af 3.940 billeder
Item 1 ud af 3
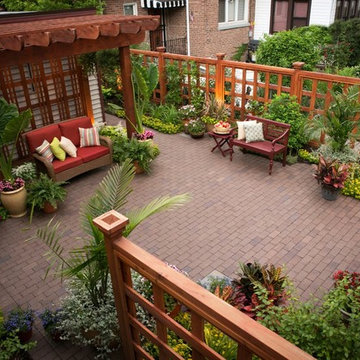
Prior to completion the pergola housed just the loveseat while the grill and the balance of furniture were still in transit. This project received a 2013 Hardscape North America Design Award, and a 2014 ILCA Award of Excellence. It is also been featured in Chicagoland Gardening Magazine and Total Landscape Care Magazine. Design by John Algozzini. Photography by Bridget Clauson.
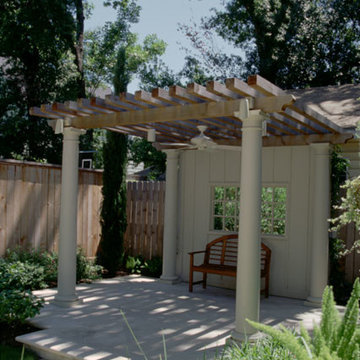
A client in the Heights contracted Exterior Worlds to create an Italian garden with a number of complimentary, classical elements to the front and rear of their home. Their house had a classic Old World appearance to it. It was a two-story structure with a porch and an upstairs balcony. Steps led up to the porch, and shuttered windows with arched tops lined both the porch and the balcony. A stately, old, and very large oak tree grew just next to the house, reaching up and over the top of the house. The architecture and indigenous landscape were an ideal setting to further develop a European look and feel to the property.
We began by installing lights in the trees next to the home in order to illuminate the roof and balcony, and we placed lights under the eaves of the porch and patio to illuminate the surfaces, walls, and windows. We planted a small Italian garden in the front near the trees. In it, we placed a variety of ground cover plant species, shrubbery, and smaller, ornamental trees. This lent an organic sense to a very symmetrical and elegant structure, and helped develop the Classical theme we were asked to create. We completed the design in the front with urns placed on either side of the stairs that led up to the front door. This worked to create a sense of grand entryway that alluded to a sense of Roman antiquity and classical design.
The home had been built toward the front of the lot, so the majority of the property lay behind the house. This provided a great deal of room to develop an Italian garden with a number of functional and aesthetic elements that fit the lifestyles of the owners. The first thing we designed for them was a planter, shaped like a small wall, which surrounded the rear perimeter of the home. This provided a casual seating area for the home owners that they use as an overlook point to appreciate the scenery beyond. In the morning they could sit outside and watch the sunrise while they drank coffee and talked, or comfortably recline while they read the paper.
Just a few feet from this planter, we built a water fountain. We designed it as a rectangle to continue the movement of the house, because all Italian gardens are intended to follow the linear movement of architecture and maintain a sense of order and proportion throughout their continuity. Although the fountain featured very simple and compact proportions, we made it look much more dramatic and prominent by installing four water jets and 4 underwater lights to draw attention to it in the dark.
Around the fountain we then laid down a paver patio using a blend of hardscape and softscape paving. This blended construction made the patio appear to be fading into the grass, and caused the patio and surrounding gardens to look more classically Italian. The patio was surrounded by bull nose coping and sloped slightly toward the planter walls, which were built with unseen, 1-inch drain channel to provide a convenient and unobtrusive means of water runoff. We then filled the space around the new patio and planter with an Italian garden featuring cypress and decorative handmade pottery.
At the far end of the property, we completed our project with an arbor that functioned as a destination for outdoor entertainment and a terminus for the Italian garden design. The garden arbor was built on a limestone patio, and was constructed out of Permacast columns and a cedar top. We installed a ceiling fan within the arbor, and decorated the patio with tables and chairs to provide a comfortable gathering place for visiting guests.
One very unique feature was also added to this arbor to complete its design. This final piece was a mirror built to look like a window. Because the property bordered a commercial lot that had a rather unattractive building on it, we wanted to create a sense of enclosure and provide a focal point that would draw the eye away from the eyesore behind the arbor. A mirror proved much more useful for this purpose, because it both blocked the view of the building, and it magnified the apparent size of the Italian garden, fountain, planter, and rear of the home.
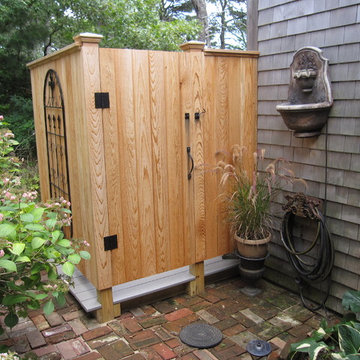
Outdoor showers are a sacred ritual of Cape Cod summers, and these spaces are going upscale in materials. Solar night lights allow 24-hour use of the shower, while a separate dressing area with hooks holding beach towels keeps them and clothing dry. A porthole-style window allows the user to discretely glimpse the lake while showering.
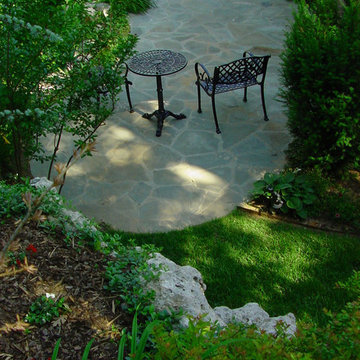
This little seating area is tucked away by the waterfalls and becomes that quite relaxing space everyone wishes they had at the end of a busy day. Blue Mist stone is the stone used for this design.
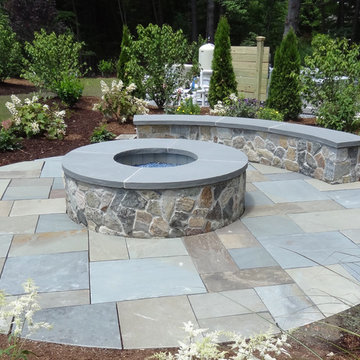
Boston Blend Mosaic thin stone veneer can set the theme for your entire home. This New England home uses copper accents against olive siding and white trim. All of these features compliment the natural mix of colors in the Boston Blend.
Carry the New England theme throughout the property by covering the cement foundation with the same stone veneer.
Bring those natural elements inside to your kitchen or fireplace for a touch of elegance. Here, the stone was used to add architectural interest and old world charm to a modern kitchen. The fireplace and chimney were also faced with the Boston Blend Mosaic thin stone veneer.
To fish the project, outdoor entertainment areas including fire pit, seating, and outdoor fireplace create the perfect setting for summer fun.
Visit www.stoneyard.com/955 for more photos and video.
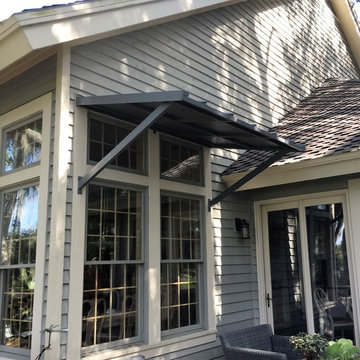
Custom designed and fabricated "standing seam" metal awning gives this home a modern look.
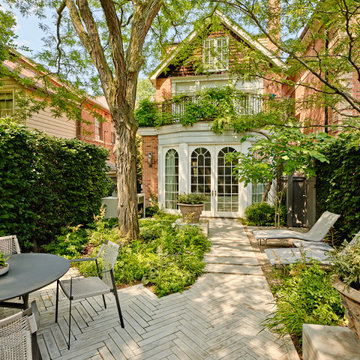
Stepping stones in a minimal gravel paved area lead past two lounge chairs to the intimate dining area. The herringbone-patterned limestone patio dissipates into a lush planting bed filled with loose swaths of shade-loving perennials and seasonal bulbs. Beech hedging, and formal clipped evergreens, surround the space and provide privacy, structure and winter interest to the garden. On axis to the main interior living space of the home, the fountain, is the focal point of the garden. A limestone water wall featuring an engraved pattern of fallen Honey Locust leaves nods to the centrally located mature Honey Locust tree that anchors the garden. Water, flowing down the wall, falls a short distance into a pool with a submerged limestone panel. The light noise of the falling water helps soften the sounds of the bustling downtown neighbourhood, creating a tranquil back drop for living and entertaining.
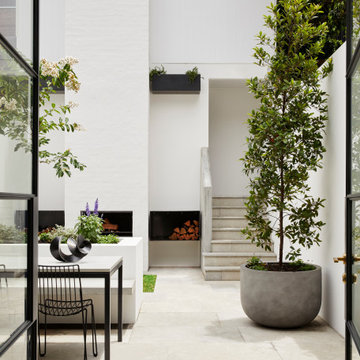
An inner city sanctuary in Surry Hills providing cantilevered concrete benches, innovative planting solutions and an outdoor log fireplace for year round entertaining.
True indoor/outdoor living with our second landscape design for this young family.
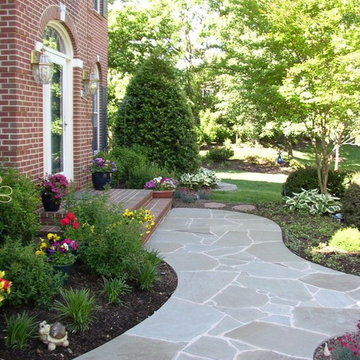
Replaced the step stones with this beautiful easy care mortared irregular stone entry patio.
3.940 Billeder af lille klassisk gårdhave
2
