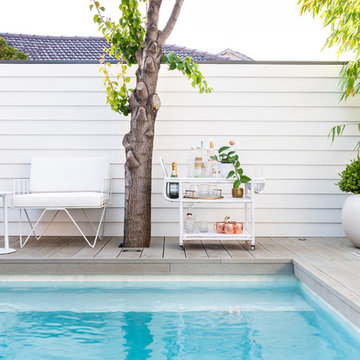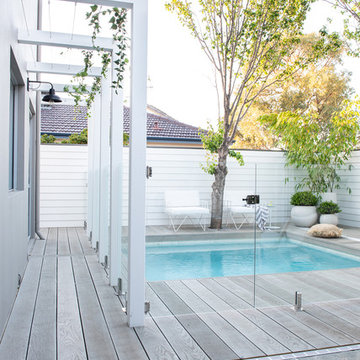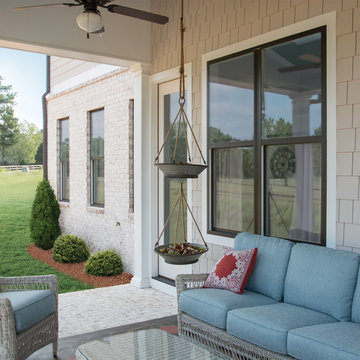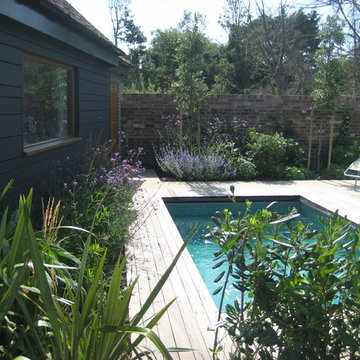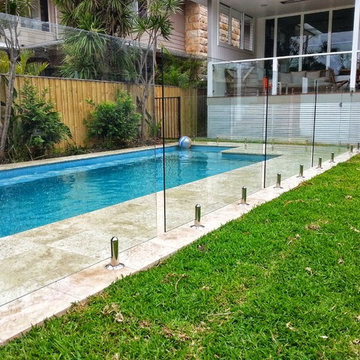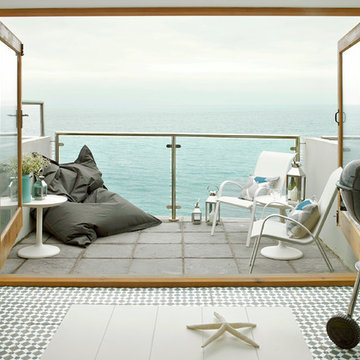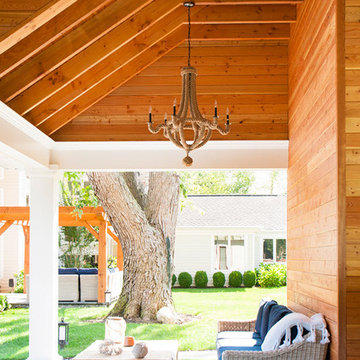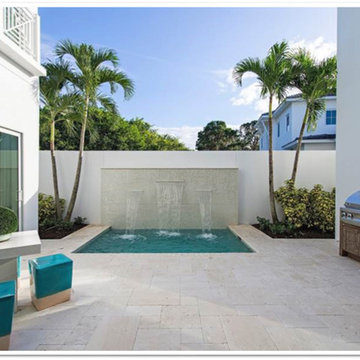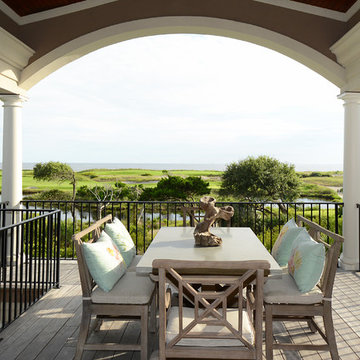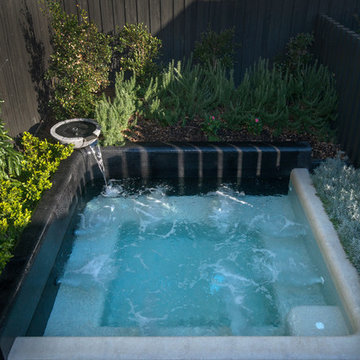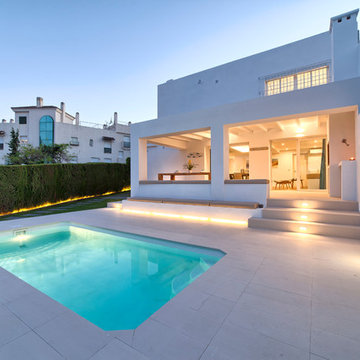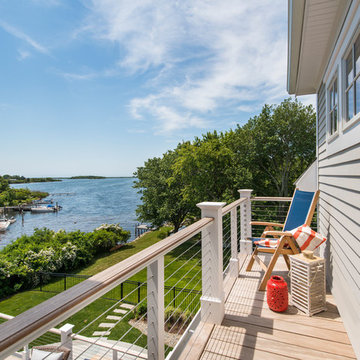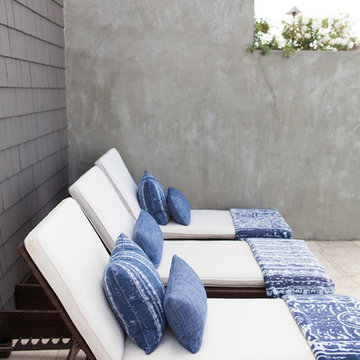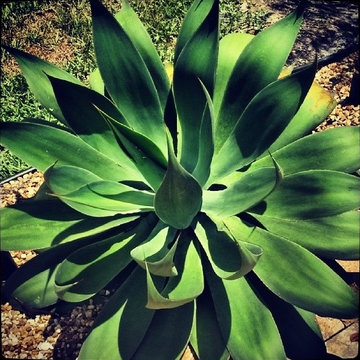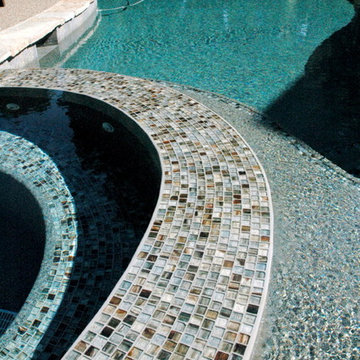Sorteret efter:
Budget
Sorter efter:Populær i dag
141 - 160 af 1.978 billeder
Item 1 ud af 3
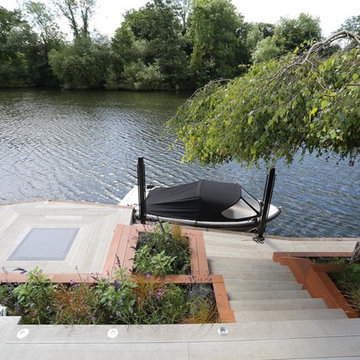
River deck in Sunbury:
http://www.positivegarden.com/portfolio/river-deck-in-sunbury/
Decking: MIllboard Enhanced Grain Smoked Oak;
Yellow Balau hardwood raised beds and cladding.
Fencing: Jackson's Fencing woven fence;
Brazilian Black slate fire pit area.
Lighting: stainless steel led deck lights and stainless steel bulkhead lights.
Positive Garden Ltd
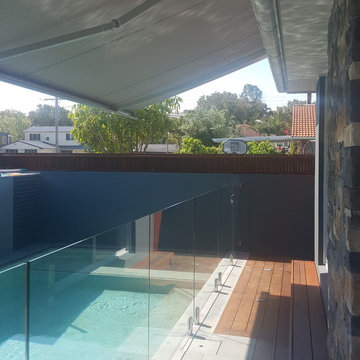
Private pool area with extendable awning that provides soothing water ripple effect
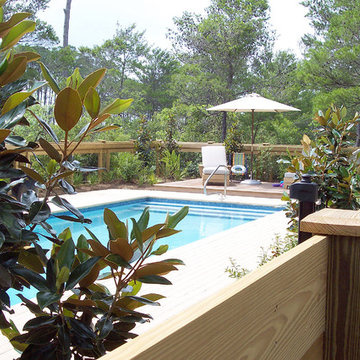
Alan D Holt ASLA Landscape Architect
This simple pool creates an inviting outdoor space for this home in WaterColor. Three large matching pots have a jet of water that creates pleasant white noise. The pool deck and coping is precast concrete pavers. The elevated decks are Ipe. Lounge chairs are shaded by a pool umbrella. This picture shows the gate latch that complies with Florida Pool Code integrated into the wood fence.
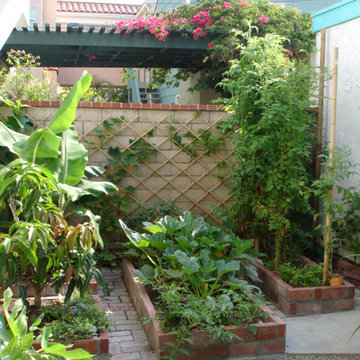
This is an urban single family home situated on a narrow lot that is about 1/8 of an acre and is only 2 blocks from the Pacific Ocean. I designed a completely new garden and installed everything along with the client’s help. The garden I designed consisted of an ornamental grass garden, a xeriscape garden with decomposed granite mounds, fruit trees and shrubs located throughout, a jungle forest garden, and raised brick vegetable beds in the rear. Previously, there was a wood deck covering almost the entire property that was removed by the owner. We installed root guard around all of the walkways. I installed the raised brick vegetable beds and walkways around the vegetable beds. Many of the plants were chosen to provide food and habitat for pollinators as well. Dozens of fruiting plants were located in the garden. So, it is called the “Garden of Eatin”.
Landscape design and photo by Roland Oehme
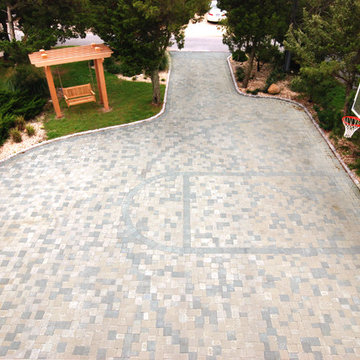
On this narrow site, the only place for a basketball court was the front yard. A subtle pattern in the pavers establishes key markings.
1.978 Billeder af lille maritimt udendørs
8






