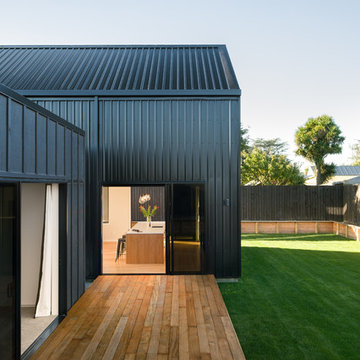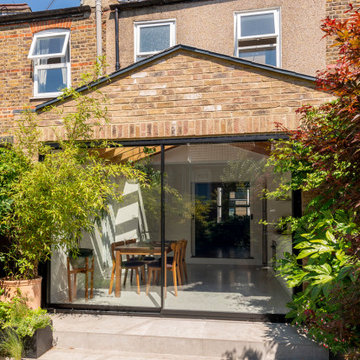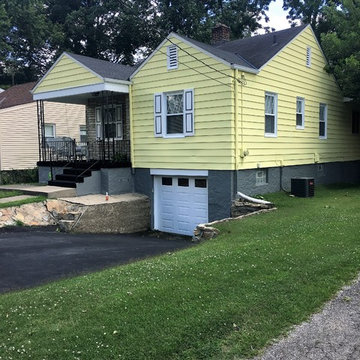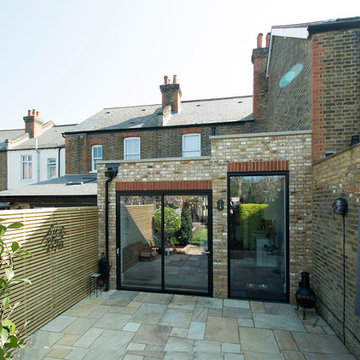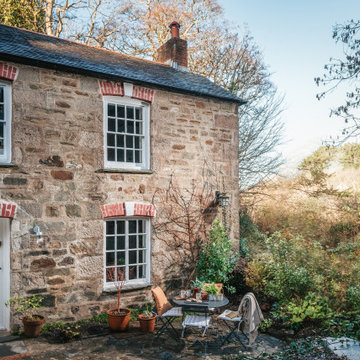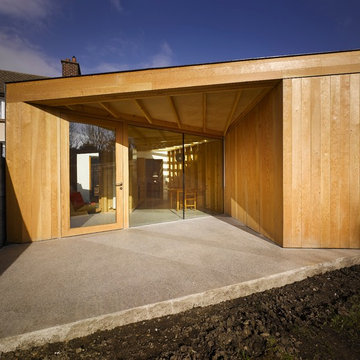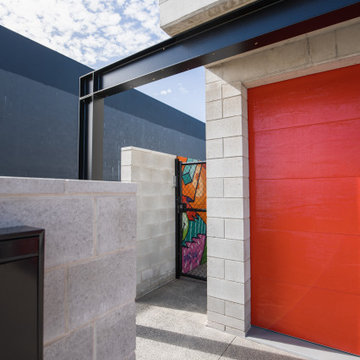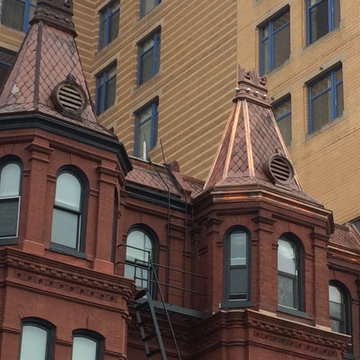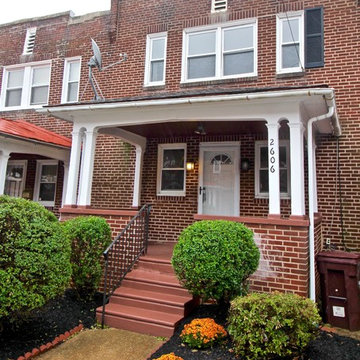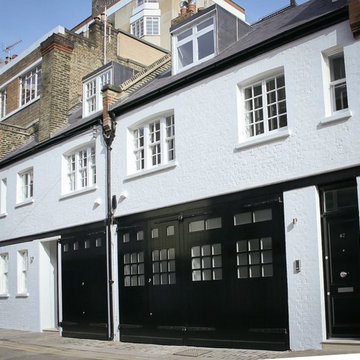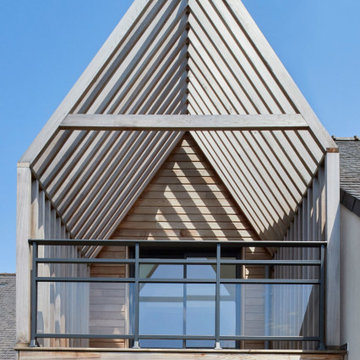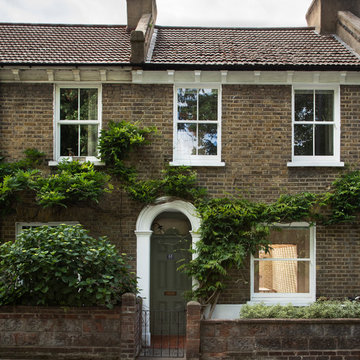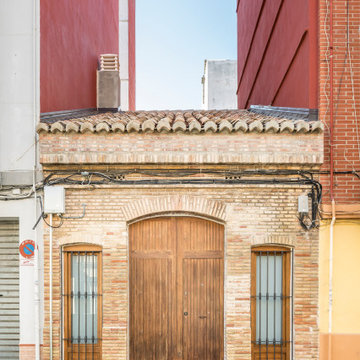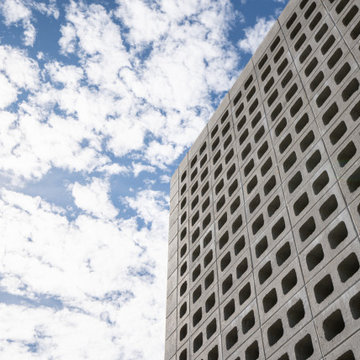640 Billeder af lille rækkehus
Sorteret efter:
Budget
Sorter efter:Populær i dag
101 - 120 af 640 billeder
Item 1 ud af 3

courtyard, indoor outdoor living, polished concrete, open plan kitchen, dining, living
Rowan Turner Photography
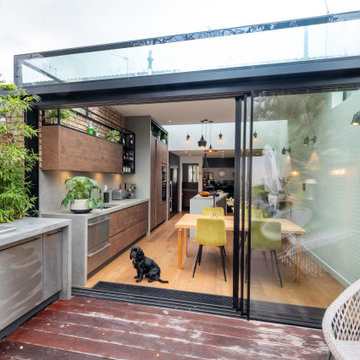
An external view of the rear glass extension. The extension adds space and light to the new kitchen and dining extension. The glass box includes a rear elevation of slim sliding doors with a structural glass roof above.
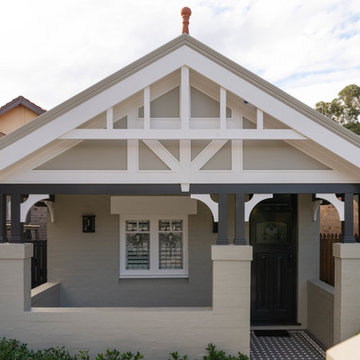
Nestled in the Holtermann Estate heritage conservation zone we were tasked with transforming a dilapidated townhouse into a modern and bright family home. We took to restoring the front façade to it's former glory whilst demolishing rear to make way for a modern two storey extension and garage with rear lane access.
A central light well spills light into the opening plan kitchen, living and dining rooms which extend out to a generous outdoor entertaining area. The stairs lead you up to the bedrooms, which include a luxurious loft style master bedroom complete with walk-through robe and ensuite.
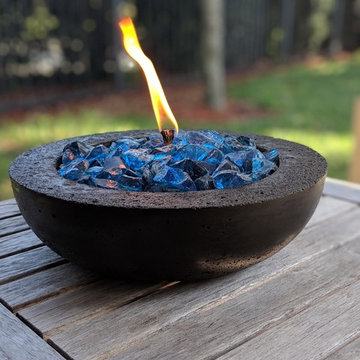
Slick modern black concrete tabletop fire pit. Brings warmth and functional as mosquitoes repellant.
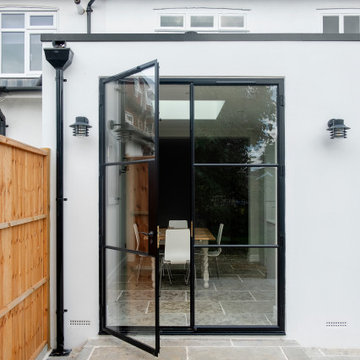
The proposed infill extension successfully created a new large and open kitchen / dining / living space with a new WC and utility room where there is less natural light. By reinstating the original wall between the front reception room and previous dining space, the proportions of the living space to the rear are more commensurate to family living and create a cosy internal environment. The new extension utilises large Crittall style glazing for the new doors and windows, as well as 2 large new sky lights which draw light deep into the plan. Importantly for this project, we also designed the lighting scheme for our client to maximise the comfort of the internal spaces, which in balance with the bright finishes, contrasting black fixtures and minimalist furniture creates a harmonious, cosy and crisp interior.

The renovation and rear extension to a lower ground floor of a 4 storey Victorian Terraced house in Hampstead Conservation Area.
640 Billeder af lille rækkehus
6
