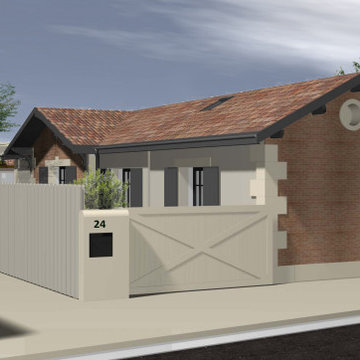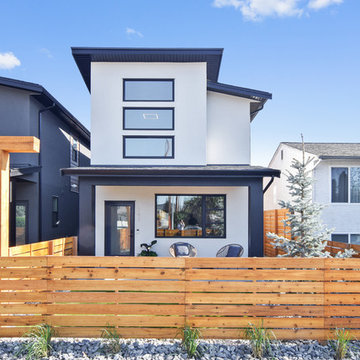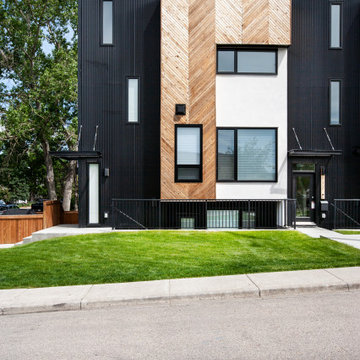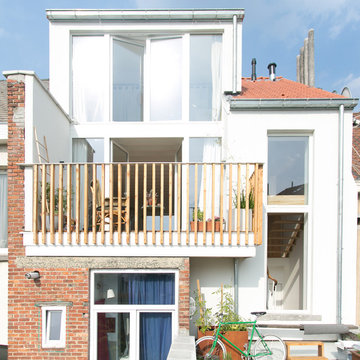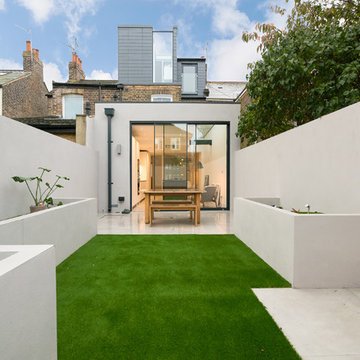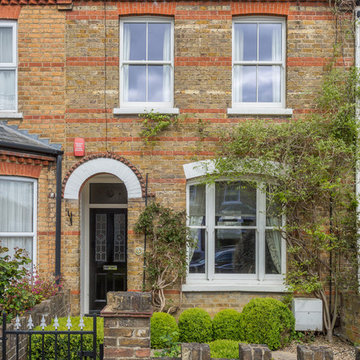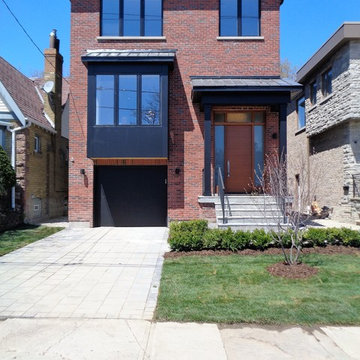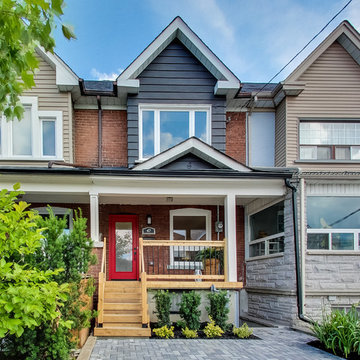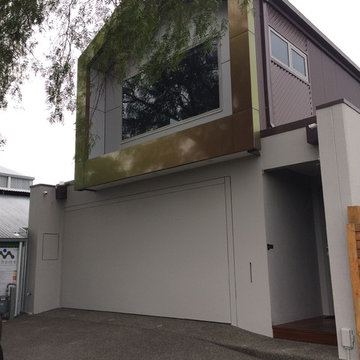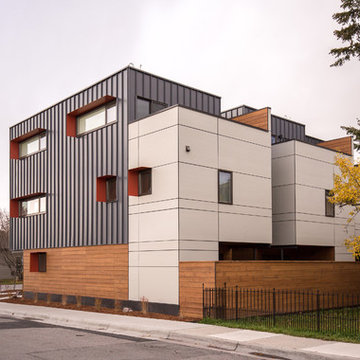640 Billeder af lille rækkehus
Sorteret efter:
Budget
Sorter efter:Populær i dag
121 - 140 af 640 billeder
Item 1 ud af 3
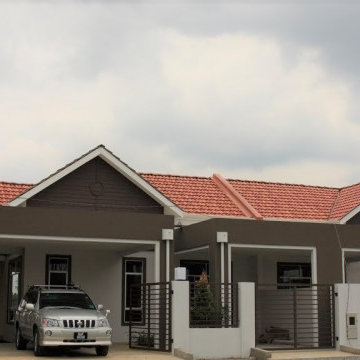
The single story houses included raked ceilings under the gable ends and a bonus mezzanine floor. The tropical design includes terraces and timber screens.
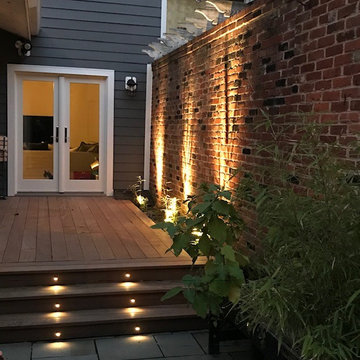
This project involved the renovation of the enclosed garden of an 1850s townhouse in old town Alexandria, VA. The idea was to modernize it and make it more functional. The design called for the installation of an Ipe deck and replacement of a brick patio with dry set flagstone. Simple bullet uplights accent clumping bamboo. Mexican Beach pebbles serve as the "mulch." Design and Photo by Patrick Murphy
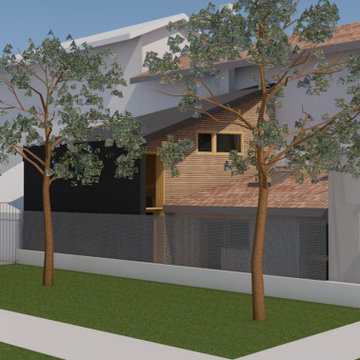
Extension d'une maison de ville en milieu bâti contraint.La facade et la toiture sont en bardage zinc noir telle une coquille protectrice. La façade abritée est en bardage bois.
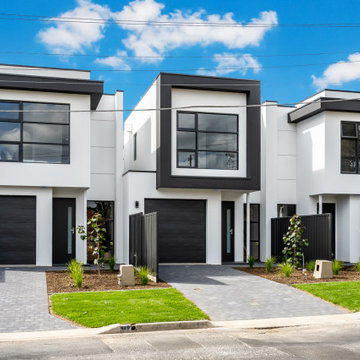
Modern bright and clean lined townhouses boasting 3 bedrooms, 2.5 Bathrooms and substantial living areas in a compact narrow site of only 6m wide each.
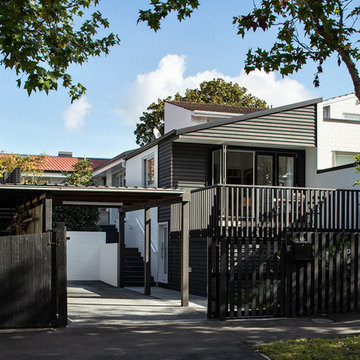
The house's geometry was very sharp and fun to play with. The new form echoes the old steeply-pitched roofed form, which then talks to its neighbour. Overall the effect is striking and modern.
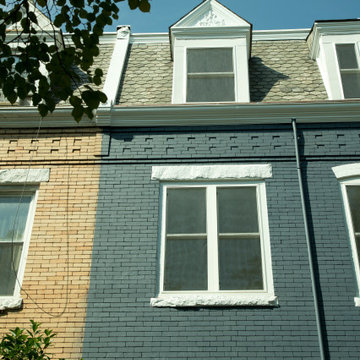
We completely restored the front and back of the home including tuck pointing the brick and a new exterior paint job.
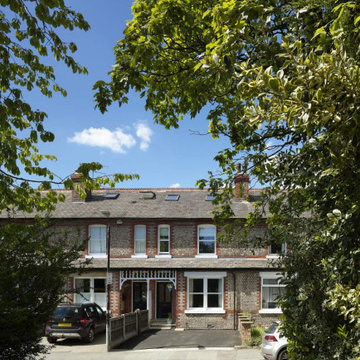
This three-bedroom mid-terrace Victorian cottage is typical of the building stock of this age in Timperley. Whilst functional the third bedroom on the first floor was too small and this family of four were sharing one bathroom. Calderpeel Architects understood that whilst one could add another bedroom to this house with a simple loft conversion this would not address the family’s needs and would undoubtedly create an imbalance between the amount of living and bed space.
A loft conversion has created a new double bedroom space with an ensuite shower room housed within a new rear dormer construction. The high ceilings on the first floor allowed us to drop the floor in the loft to create the extra head height in this space without detrimentally affecting the ceiling height in the new bedroom and shower room on the first floor. The ceiling in these rooms have coffers that take the ceiling back up to original heights against the external walls to maintain the existing window head heights.
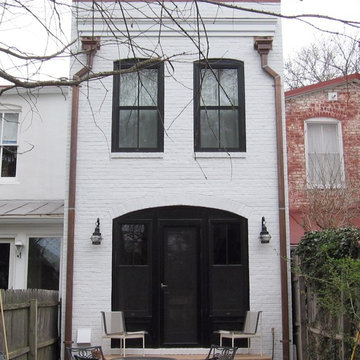
This is the rear addition designed for a tiny Georgetown rowhouse. It recalls the look of a carriage house with the large arched opening and simple symmetrical design.
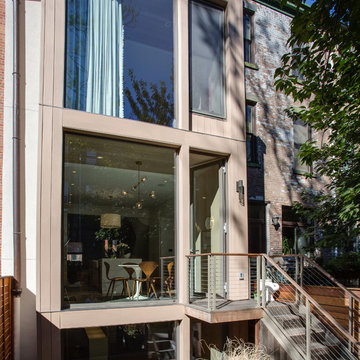
Rear elevation of a brownstone in Hoboken, NJ. New modern bay window clad in Resysta siding with large window panels open the house to the backyard. The use of warm wood and metal tones create an inviting outdoor living space.
Photo Credit: Blackstock Photography
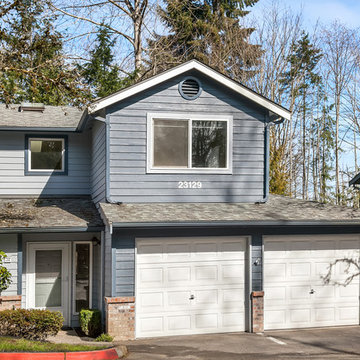
Welcome to Canyonwood Townhomes! Two-car garage, end unit, and plenty of guest parking.
Townhome-style living nestled in the heart of Canyon Park. Canyonwood is a quaint community with inviting lamppost-lined streets, athletic court and trailhead access. This 3 bedroom 2.5 bath unit is a comfortable floorplan with open foyer boasting an abundance of natural light. Kitchen with new quartz countertops providing plenty of prep space. All appliances stay. Glass sliding door leads to an entertaining patio and common grassed area. New carpet and fresh interior paint. Satin-nickel finishes, painted white millwork, and updated lighting. Open loft with built-in cabinetry. Master bedroom with adjacent full bathroom and spacious closet. Two additional large bedrooms share a full bath. Two car garage with storage cabinets. Plenty of guest parking. Conveniently located near park-and-ride, and UW Bothell campus. Walking distance to local restaurants, shopping and bus line. Come and make it yours!
640 Billeder af lille rækkehus
7
