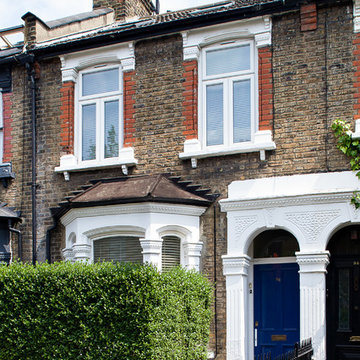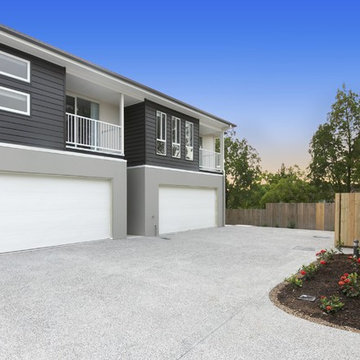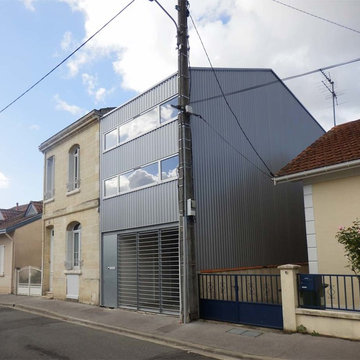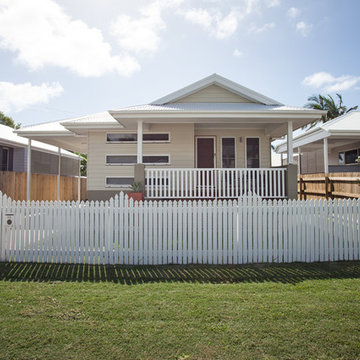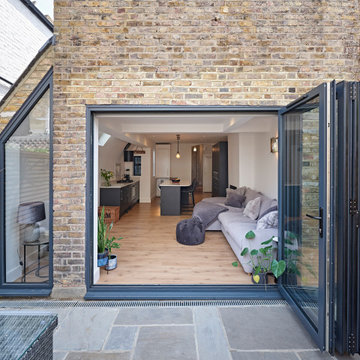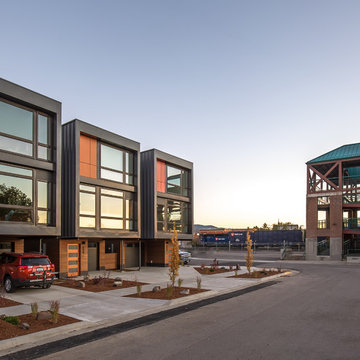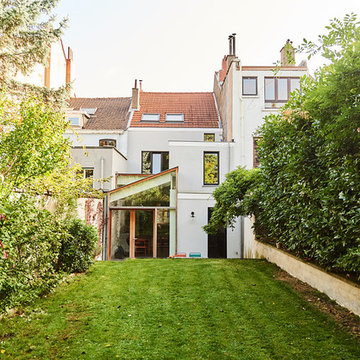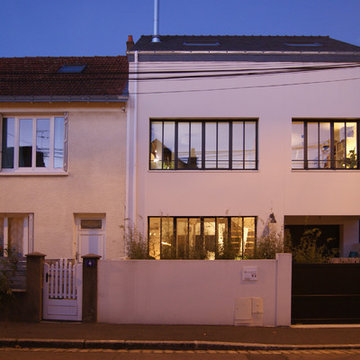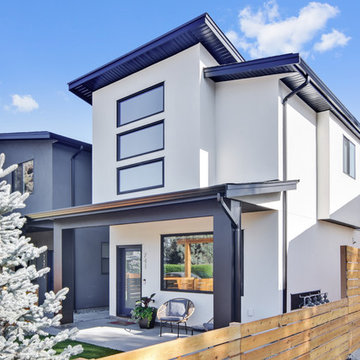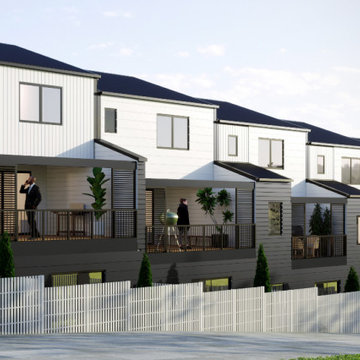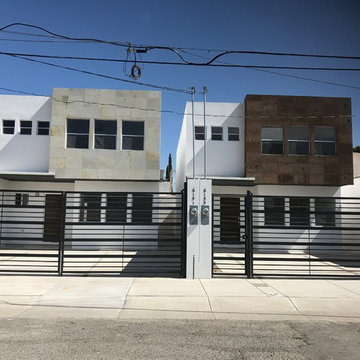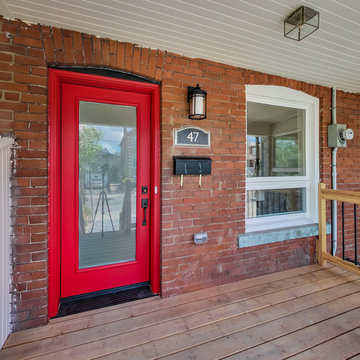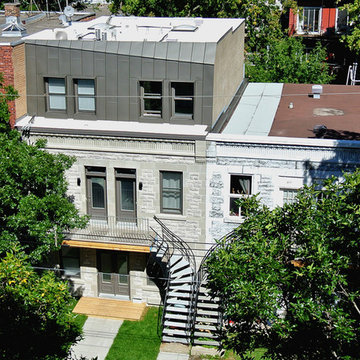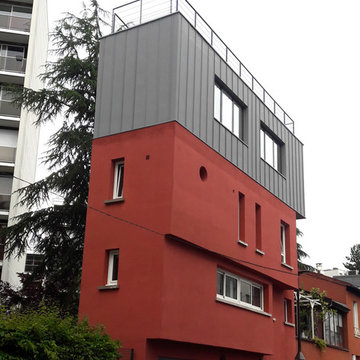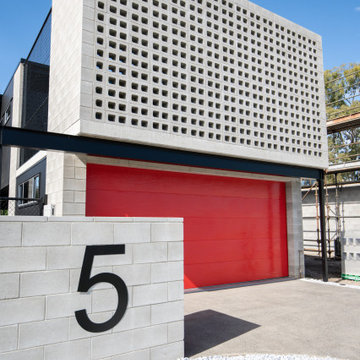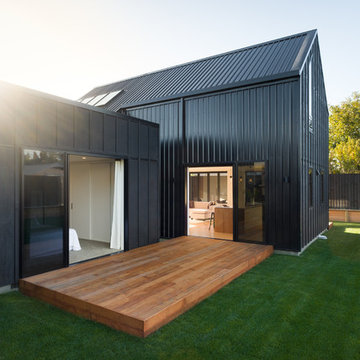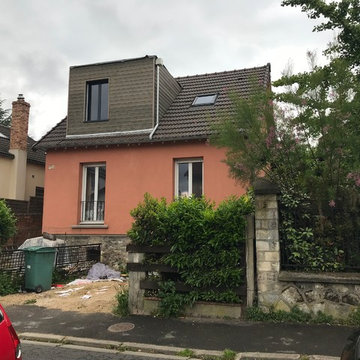640 Billeder af lille rækkehus
Sorteret efter:
Budget
Sorter efter:Populær i dag
161 - 180 af 640 billeder
Item 1 ud af 3
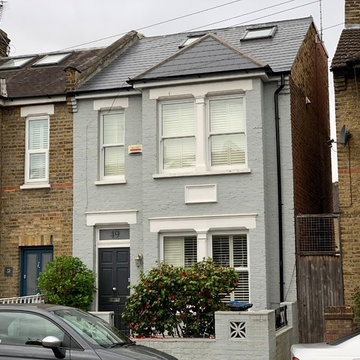
Plans approved for this permitted development loft conversion in SW London.
On this classic end of terrace Victorian home, we added a master en suite bedroom in the loft.
What do you think, chic right?
Call us on 02088988299 www.architecture100.com
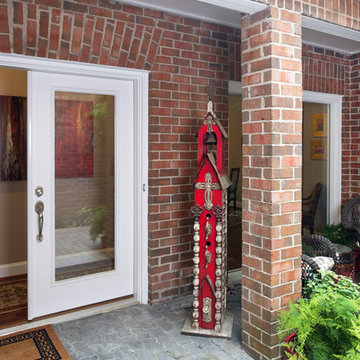
Architect: Morningside Architects, LLP
Photographer: DM Photography
Contractor: Lucas Craftsmanship
Structural Engineer: Insight Structures
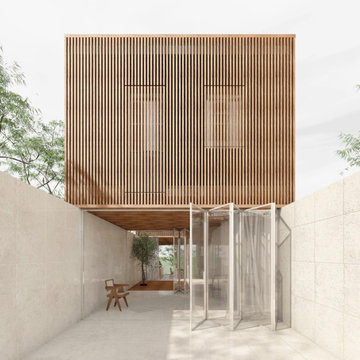
La VILLA 01 se situe sur un site très atypique de 5m de large et de 100m de long. La maison se développe sur deux étages autour d'un patio central permettant d'apporter la lumière naturelle au cœur de l'habitat. Dessinée en séquences, l'ensemble des espaces servants (gaines réseaux, escaliers, WC, buanderies...) se concentre le long du mitoyen afin de libérer la perspective d'un bout à l'autre de la maison.
640 Billeder af lille rækkehus
9
