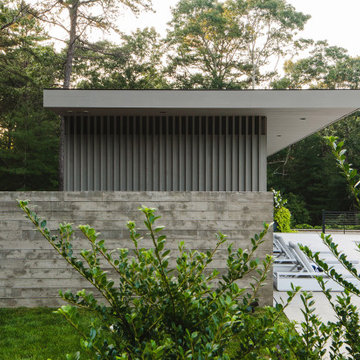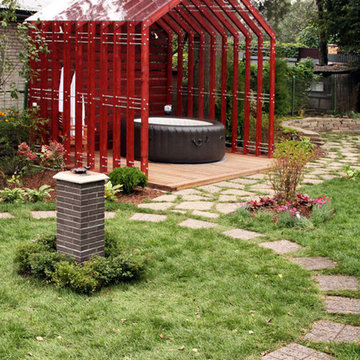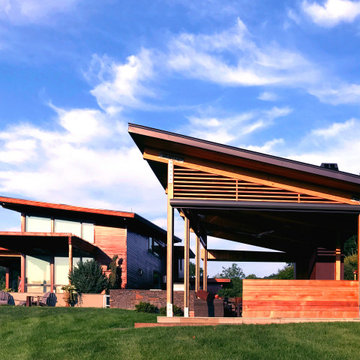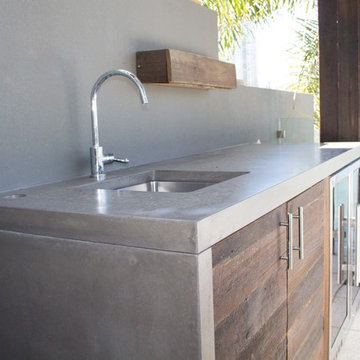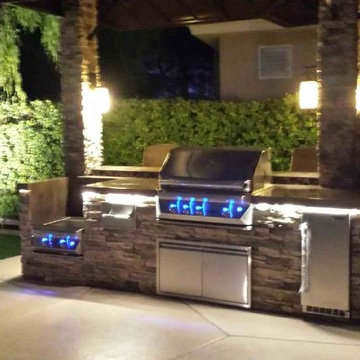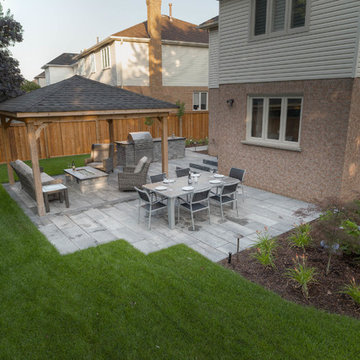Sorteret efter:
Budget
Sorter efter:Populær i dag
81 - 100 af 362 billeder
Item 1 ud af 3
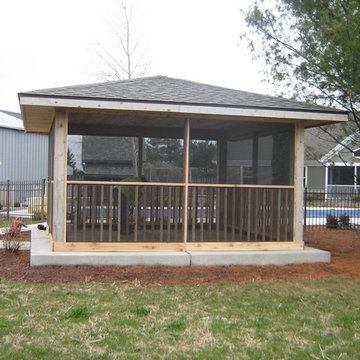
Cedar Gazebo with Screening for Bugs and a solid roof to provide shelter from the elements
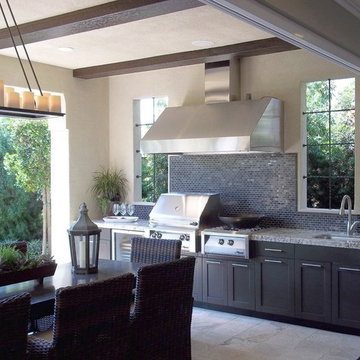
Create your dream outdoor kitchen and dining area to enjoy the warm summer weather with Danver Stainless Outdoor Kitchens.
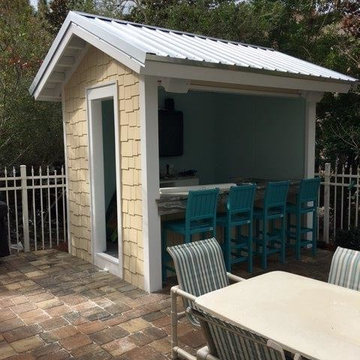
Finished Tiki Hut has granite bar counter, standing seam metal roof, versatex vinyl trim, hardie cement staggard shingle siding, Trex flooring and guest also enjoy stereo music and a wide screen television.
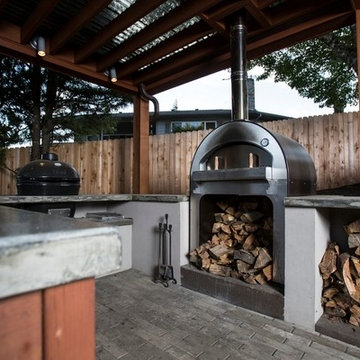
After completing an interior remodel for this mid-century home in the South Salem hills, we revived the old, rundown backyard and transformed it into an outdoor living room that reflects the openness of the new interior living space. We tied the outside and inside together to create a cohesive connection between the two. The yard was spread out with multiple elevations and tiers, throughout which we used to create “outdoor rooms” with separate seating, eating and gardening areas that flowed seamlessly from one to another. We installed a fire pit in the seating area, built-in pizza oven, wok and bar-b-que in the outdoor kitchen, and a soaking tub on the lower deck. The concrete dining table doubled as a ping pong table and required a boom truck to lift the pieces over the house and into the back yard. The result is an outdoor sanctuary the homeowners can effortlessly enjoy year-round.
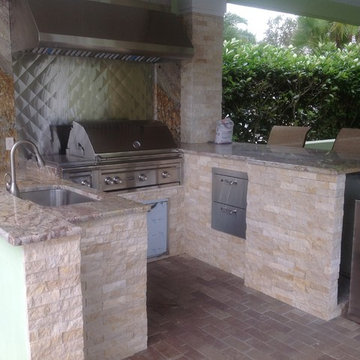
Beautiful outdoor kitchen complete with granite counter tops and stylized cabinets.
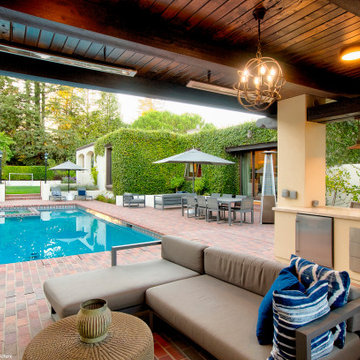
A new detached pavilion comprising an open outdoor kitchen and lounge area with fireplace and TV and a secluded 115 sf. enclosed cabana bath/changing room. Total roofed area is 411 sf.
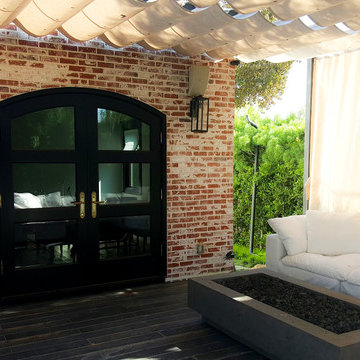
Art can completely transform any space and enhance it's natural Rustic beauty. Every element in this project was influenced by an artistic point of view. Attention to details brings a synergy to the overall project.
Complete remodel | lot: 4,060 Sq. Ft | Home 1100-1200 sqft.
Hedged and gated, charming authentic 1924 Spanish in the Melrose District. Private front and back yard, rooms open to yard through French doors. High covered ceilings, refinished hardwood floors, formal dining room, eat in kitchen, central ac, low maintenance drought tolerant landscaping, one car garage with new electric door, and driveway.
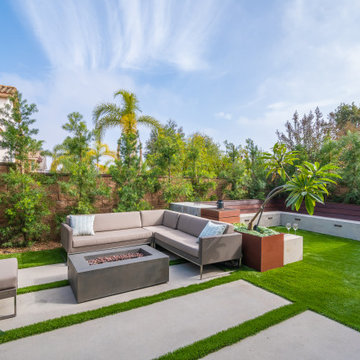
Multiple lounge areas provide individual space for entertaining and relaxing. A fire pit helps provide additional comfort and visual ambiance at night.
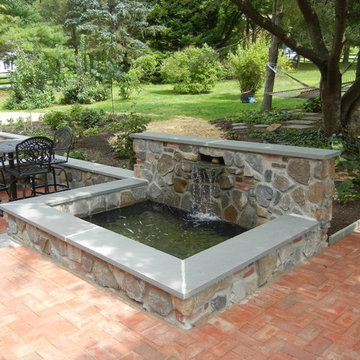
This outdoor water feature, a combination of a formal pond and waterfall provides a relaxing element for this outdoor living space. This water feature has blue stone caps and is finished with a combination of stone veneer and bricks.
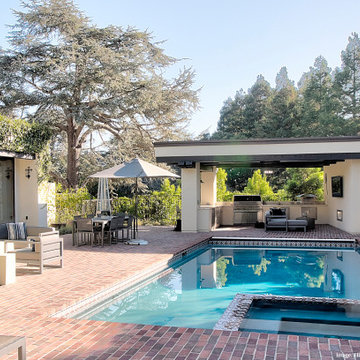
A new detached pavilion comprising an open outdoor kitchen and lounge area with fireplace and TV and a secluded 115 sf. enclosed cabana bath/changing room. Total roofed area is 411 sf.
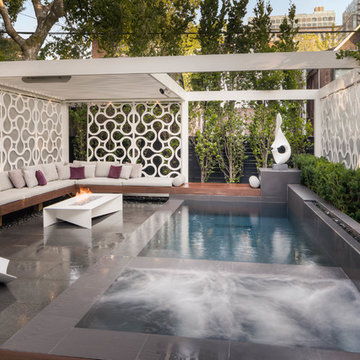
Pro-Land was hired to manage and construct this secluded backyard in the core of Toronto. Working in conjunction with multiple trades and Eden Tree Design Inc., we were able to create this modern space, utilizing every corner of the property to it's fullest potential.
Landscape Design: Eden Tree Design Inc.
Photographer: McNeill Photography
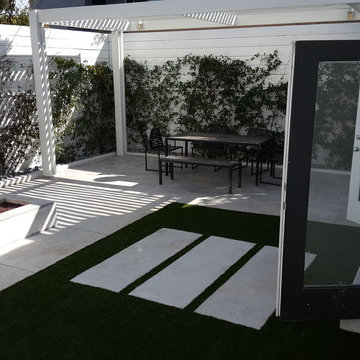
In this project we have transformed an intimate backyard into a high-end patio including: artificial grass, stepping stones, stamp concrete, custom made fire –pit with a concrete bench, Alumawood patio cover with canopy, lighting and electric outlets.
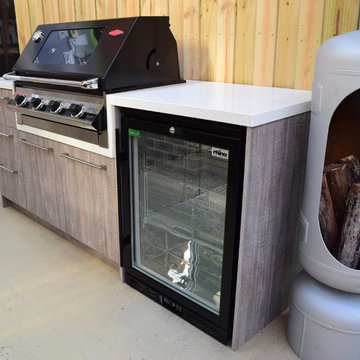
Outdoor BBQ alfresco kitchen display featured at BBQ's & Outdoor Melbourne.
This display is 2 meters long, featuring a black and stainless steel 4 burner Beefeater barbecue, black Rhino bar fridge, a bank of 3 drawers with soft close and a 2 door cupboard with a shelf. Complete with solid backs, bases and matching end panels to support the 40mm Caesarstone benchtop that encapsulates the barbecue.
This unit is available from Kitchens by Matric and can be installed in a covered alfresco area, meeting and exceeding Australian fire safety standards.
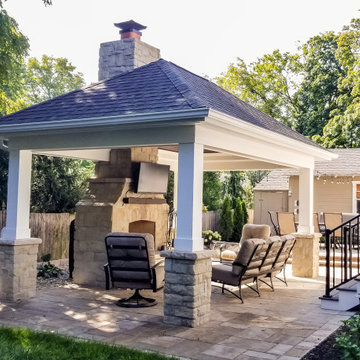
A quaint little outdoor space makes outdoor living convenient and enjoyable. The owners wished for a space in their backyard to entertain friends and escape the weather. This design allows them to entertain guests, keep warm by a fire, and be out of the weather!
362 Billeder af lille udendørs med et lysthus
5






