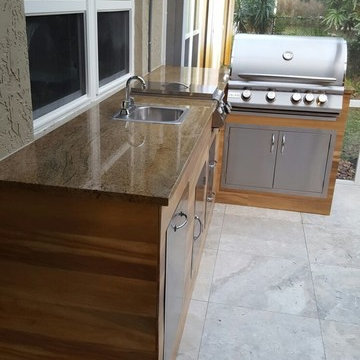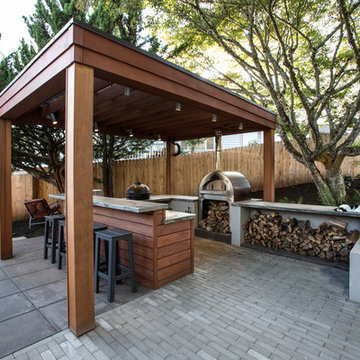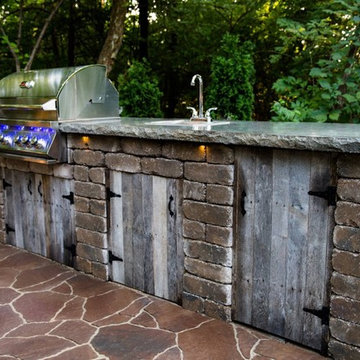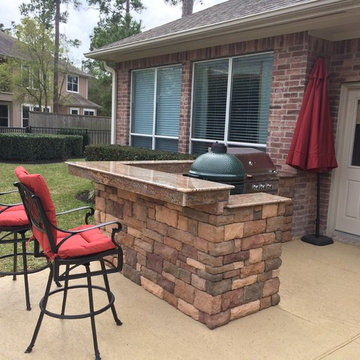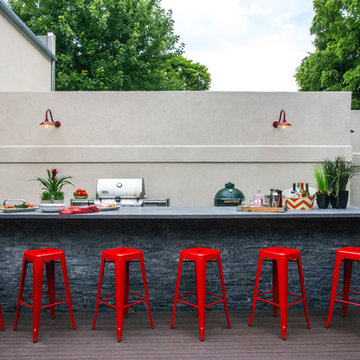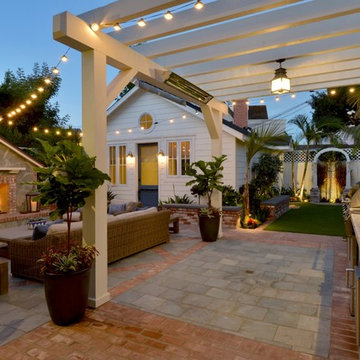Sorteret efter:
Budget
Sorter efter:Populær i dag
61 - 80 af 2.106 billeder
Item 1 ud af 3
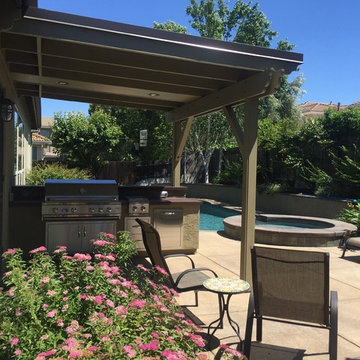
Covered patio with gas grill, side burner, storage, counter, lighting, and shed roof. Designed to match an existing structure tucked away in the corner of the yard.
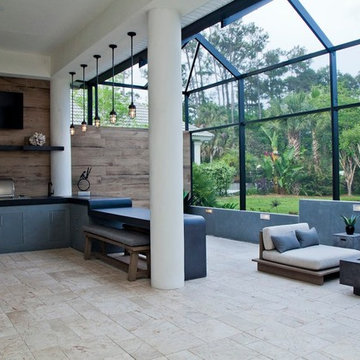
Seating area with modern gas fire feature. Surrounding walls of glass fiber reinforced concrete (GFRC) with integrated custom aluminum lighting. Outdoor kitchen constructed of GFRC with 4" double waterfall countertop. Kitchen includes seating with pendant lights overhead, decorative niche, teppanyaki grill, sink, gas grill and refrigerator. Privacy wall featuring wood-look porcelain tile, floating shelves and television and accent lighting. Screen enclosure with mansard roofFurniture and fire feature by Restoration Hardware.
Photo by Vania Hardtle
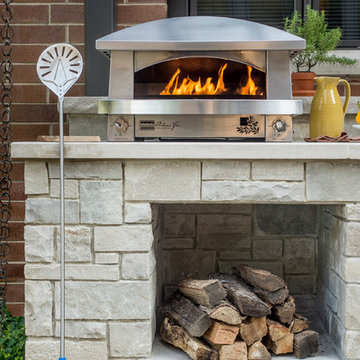
Mr. and Mrs. Eades, the owners of this Chicago home, were inspired to build a Kalamazoo outdoor kitchen because of their love of cooking. “The grill became the center point for doing our outdoor kitchen,” Mr. Eades noted. After working long days, Mr. Eades and his wife, prefer to experiment with new recipes in the comfort of their own home. The Hybrid Fire Grill is the focal point of this compact outdoor kitchen. Weather-tight cabinetry was built into the masonry for storage, and an Artisan Fire Pizza Oven sits atop the countertop and allows the Eades’ to cook restaurant quality Neapolitan style pizzas in their own backyard.
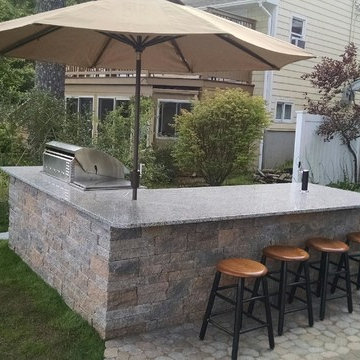
Simple, outdoor kitchen in Newton, New Hampshire. Kitchen constructed of Techo Bloc wall product and Techo bloc Antika pavers. Great space for entertaining near adjacent lake.
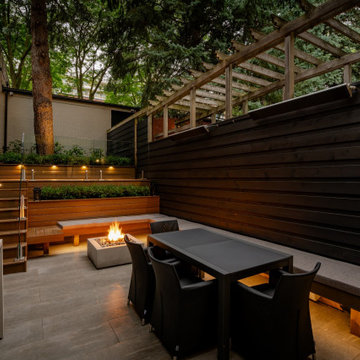
A compact yet comfortable contemporary space designed to create an intimate setting for family and friends.
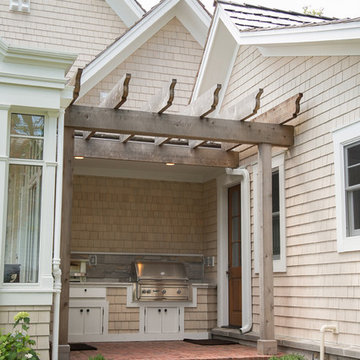
GENEVA CABINET COMPANY, LLC. Lake Geneva, Wi., Builder Lowell Custom Homes., Interior Design by Jane Shepard., Shanna Wolf/S.Photography., Outdoor kitchen in covered porch adjacent to conservatory and indoor kitchen. Brown Jordan
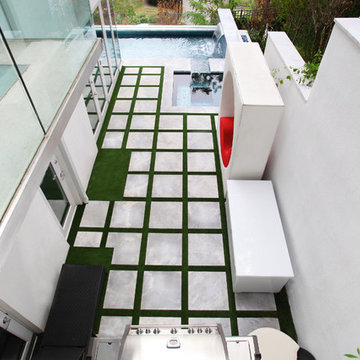
Award winning pool designer Brian T. Stratton | The Pool Artist designed this beautiful custom concrete / gunite swimming pool. Luxury pool designer nj, international pool design, new jersey swimming pool designer, pool artist, swimming pool engineer, swimming pool architect nj, water designer, eleuthera Bahamas pool designer, infinity edge pool design, custom spa design, California pool designer, Mississippi pool designer, south Carolina pool designer, new York pool designer, Pennsylvania pool designer
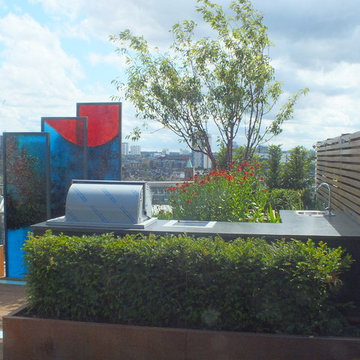
Chelsea Creek is the pinnacle of sophisticated living, these penthouse collection gardens, featuring stunning contemporary exteriors are London’s most elegant new dockside development, by St George Central London, they are due to be built in Autumn 2014
Following on from the success of her stunning contemporary Rooftop Garden at RHS Chelsea Flower Show 2012, Patricia Fox was commissioned by St George to design a series of rooftop gardens for their Penthouse Collection in London. Working alongside Tara Bernerd who has designed the interiors, and Broadway Malyon Architects, Patricia and her team have designed a series of London rooftop gardens, which although individually unique, have an underlying design thread, which runs throughout the whole series, providing a unified scheme across the development.
Inspiration was taken from both the architecture of the building, and from the interiors, and Aralia working as Landscape Architects developed a series of Mood Boards depicting materials, features, art and planting. This groundbreaking series of London rooftop gardens embraces the very latest in garden design, encompassing quality natural materials such as corten steel, granite and shot blasted glass, whilst introducing contemporary state of the art outdoor kitchens, outdoor fireplaces, water features and green walls. Garden Art also has a key focus within these London gardens, with the introduction of specially commissioned pieces for stone sculptures and unique glass art. The linear hard landscape design, with fluid rivers of under lit glass, relate beautifully to the linearity of the canals below.
The design for the soft landscaping schemes were challenging – the gardens needed to be relatively low maintenance, they needed to stand up to the harsh environment of a London rooftop location, whilst also still providing seasonality and all year interest. The planting scheme is linear, and highly contemporary in nature, evergreen planting provides all year structure and form, with warm rusts and burnt orange flower head’s providing a splash of seasonal colour, complementary to the features throughout.
Finally, an exquisite lighting scheme has been designed by Lighting IQ to define and enhance the rooftop spaces, and to provide beautiful night time lighting which provides the perfect ambiance for entertaining and relaxing in.
Aralia worked as Landscape Architects working within a multi-disciplinary consultant team which included Architects, Structural Engineers, Cost Consultants and a range of sub-contractors.
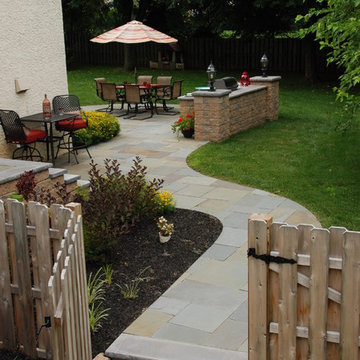
The patio can be entered via the pathway of flagstone pavers that match the patio. It leads directly to the dining space.
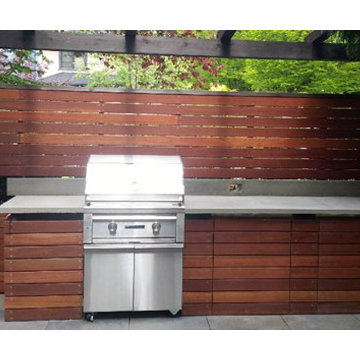
1x4 Batu Privacy Screen Fencing and Fascade by Pacific Outdoor Concepts
Material supplied by POCO Building Supplies. Contact sales@pocobuildingsupplies.com
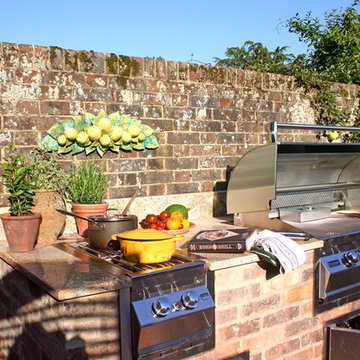
A countryside garden with a BBQ and side burner, Reclaimed brick used for the structure.
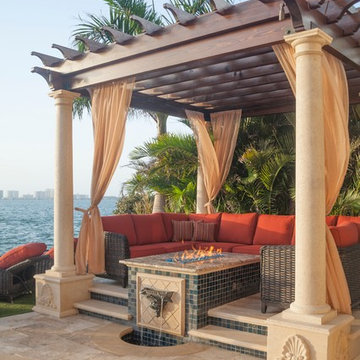
FIRE AND WATER
This relaxation retreat provides the cool breezes from the water front vista and the glowing warmth of a custom fire table. The fire table crafted of decorative tile also is accented with a unique and elegant water feature. The Cypress pergola is supported by tasteful columns and decorative base adorned with custom sculpted elements.

This unique design wastes not an inch of the trailer it's built on. The shower is constructed in such a way that it extends outward from the rest of the bathroom and is supported by the tongue of the trailer.
This tropical modern coastal Tiny Home is built on a trailer and is 8x24x14 feet. The blue exterior paint color is called cabana blue. The large circular window is quite the statement focal point for this how adding a ton of curb appeal. The round window is actually two round half-moon windows stuck together to form a circle. There is an indoor bar between the two windows to make the space more interactive and useful- important in a tiny home. There is also another interactive pass-through bar window on the deck leading to the kitchen making it essentially a wet bar. This window is mirrored with a second on the other side of the kitchen and the are actually repurposed french doors turned sideways. Even the front door is glass allowing for the maximum amount of light to brighten up this tiny home and make it feel spacious and open. This tiny home features a unique architectural design with curved ceiling beams and roofing, high vaulted ceilings, a tiled in shower with a skylight that points out over the tongue of the trailer saving space in the bathroom, and of course, the large bump-out circle window and awning window that provides dining spaces.
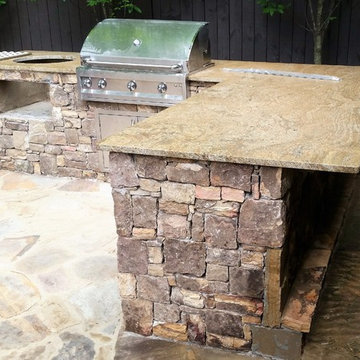
This is a custom stone outdoor kitchen cook station. It includes a stacked stone kitchen with bar, grill station and Green Egg compartment.
2.106 Billeder af lille udendørs med et udekøkken
4






