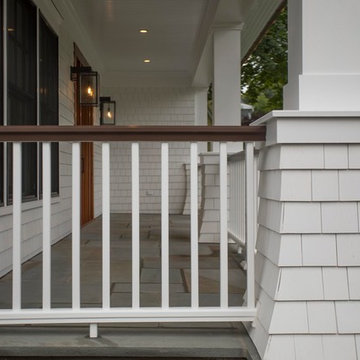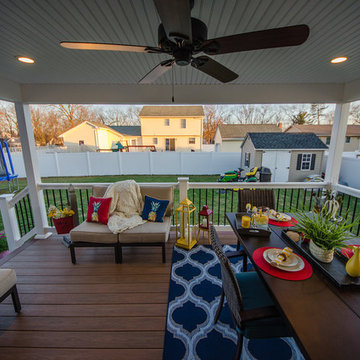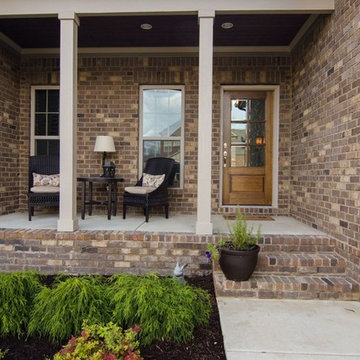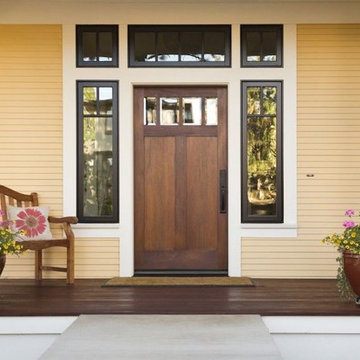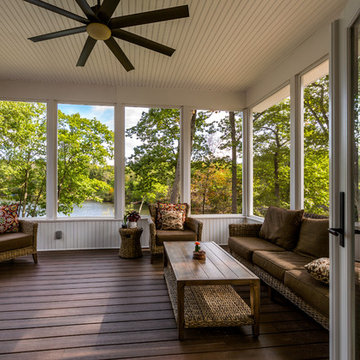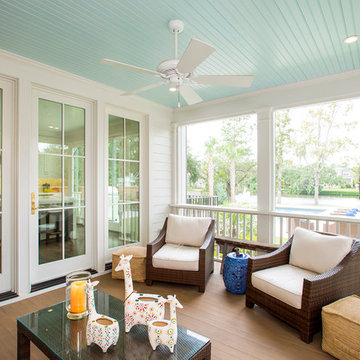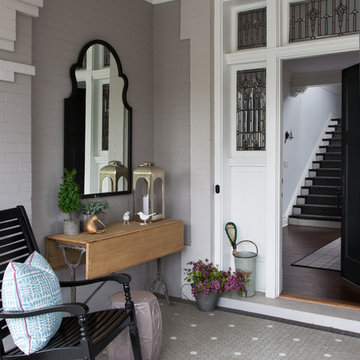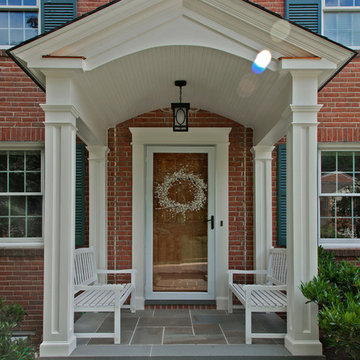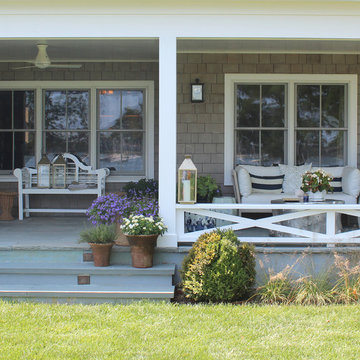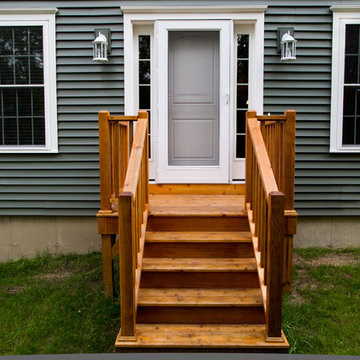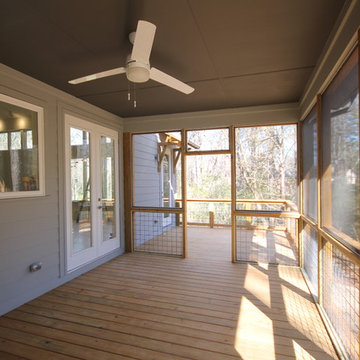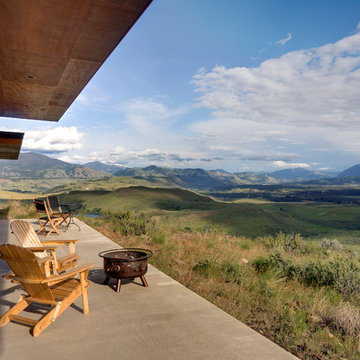3.425 Billeder af lille veranda
Sorteret efter:
Budget
Sorter efter:Populær i dag
181 - 200 af 3.425 billeder
Item 1 ud af 2
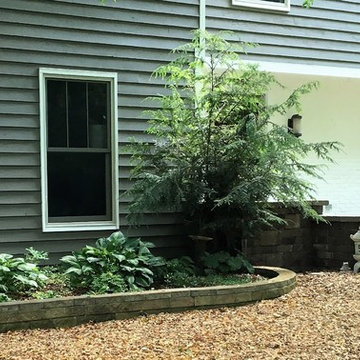
This project includes a curved stairs and patio/ courtyard with retaining and sitting walls was built with Brussel Block Dimensional wall stones and Brussel Block pavers by Unilock. A short raised planting bed was rebuilt to mimic the curves of the stairs and restore its integrity.
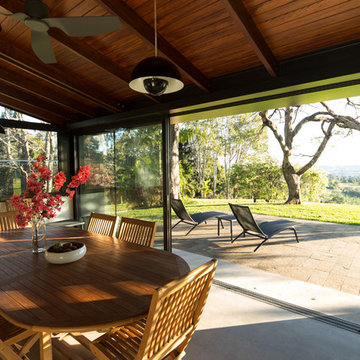
Stone House is the alteration to a single storey vernacular house in the rural landscape setting of northern NSW Australia. The original house was built with local materials and craftsmanship. Over the years various additions were made to the house exhibiting the different layers in its occupation.
The brief was to renovate the house within a limited budget whilst offering better living arrangements for a holiday house that would suit their growing family.
Our proposal was to reinstate value with little intervention; with this in mind we had two design strategies.
One was the idea of preservation; wherever possible elements of the building fabric would be salvaged but only to reveal its qualities in a meaningful way. We identified four building elements worth preserving. The stone wall was providing protection and privacy from the main road. The internal masonry walls were defining rooms at the rear of the house. The expressed timber ceiling provided a unifying canvas within the whole house. The concrete floor offered a calming palette to the house.
Second was the idea of addition. Given the budget limitations, the additions had to be singular and multifunctional. A ‘breathable’ facade frame was the response. The frame was inserted along the whole length of the building. The new facade had a number of uses. It allowed supporting the roof rafters along the length of the building hence both creating a open plan arrangement that would enjoy the beautiful district views as well as enabling a strong connection to the extensive backyard. The new facade is composed of glazed sliding doors fitted with flyscreens to mitigate the impact of insects very common in this sub-tropical climate. Lastly, a set of retractable slatted blinds was integrated to provide both shade from the afternoon sun and security during unattended seasons.
Stone House combines these two design ideas into a simple calming palette; within the house all walls and floors were kept to neutral tones to reveal the exposed timber rafters as the only feature of the interior. The shell of the house merges the existing stone work with the new ‘frame’ creating a new whole and importantly a clear relationship to the landscape beyond.
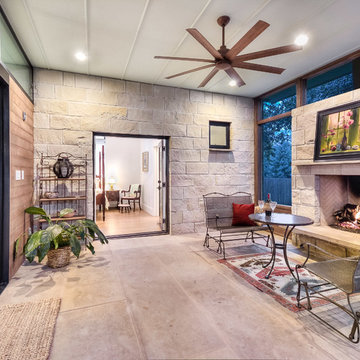
This 1,398 SF home in central Austin feels much larger, holding its own with many more imposing homes on Kinney Avenue. Clerestory windows above with a 10 foot overhang allow wonderful natural light to pour in throughout the living spaces, while protecting the interior from the blistering Texas sun. The interiors are lively with varying ceiling heights, natural materials, and a soothing color palette. A generous multi-slide pocket door connects the interior to the screened porch, adding to the easy livability of this compact home with its graceful stone fireplace. Photographer: Chris Diaz
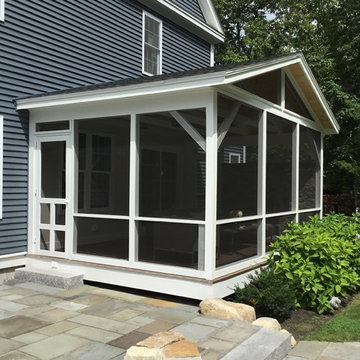
Screened Porch designed and built by Chris Parent; Gas fireplace, stone veneer, bluestone patio with outdoor fire pit, granite steps designed and built by Babin Landscaping.
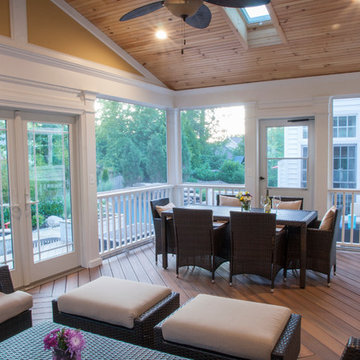
The custom designed composite Fiberon Ipe deck & porch area creates an upper level entertaining area, with wide closed riser steps, leading to the natural travertine patio and pool.
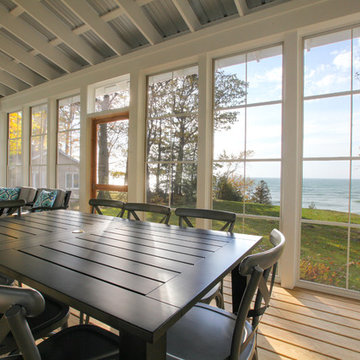
Bigger is not always better, but something of highest quality is. This amazing, size-appropriate Lake Michigan cottage is just that. Nestled in an existing historic stretch of Lake Michigan cottages, this new construction was built to fit in the neighborhood, but outperform any other home in the area concerning energy consumption, LEED certification and functionality. It features 3 bedrooms, 3 bathrooms, an open concept kitchen/living room, a separate mudroom entrance and a separate laundry. This small (but smart) cottage is perfect for any family simply seeking a retreat without the stress of a big lake home. The interior details include quartz and granite countertops, stainless appliances, quarter-sawn white oak floors, Pella windows, and beautiful finishing fixtures. The dining area was custom designed, custom built, and features both new and reclaimed elements. The exterior displays Smart-Side siding and trim details and has a large EZE-Breeze screen porch for additional dining and lounging. This home owns all the best products and features of a beach house, with no wasted space. Cottage Home is the premiere builder on the shore of Lake Michigan, between the Indiana border and Holland.
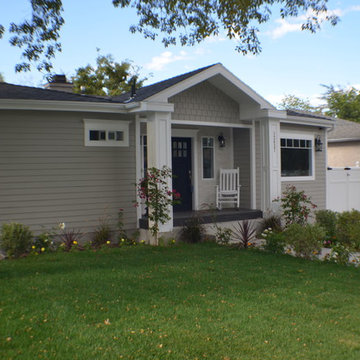
Front porch of the remodeled house construction in Milbank which included installation of custom wood frame, garden pathway, vinyl siding, white porch columns and landscaping.
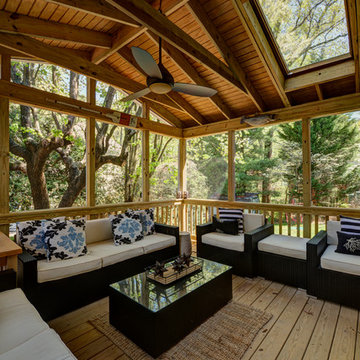
This extensive home renovation in McLean, VA featured a multi-room transformation. The kitchen, family room and living room were remodeled into an open concept space with beautiful hardwood floors throughout and recessed lighting to enhance the natural light reaching the home. With an emphasis on incorporating reclaimed products into their remodel, these MOSS customers were able to add rustic touches to their home. The home also included a basement remodel, multiple bedroom and bathroom remodels, as well as space for a laundry room, home gym and office.
3.425 Billeder af lille veranda
10
