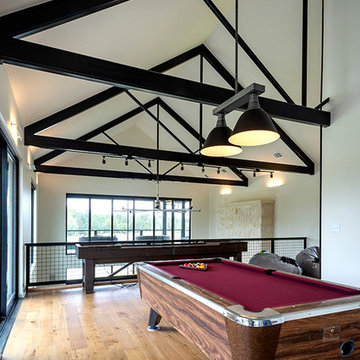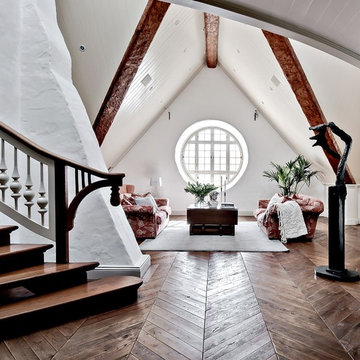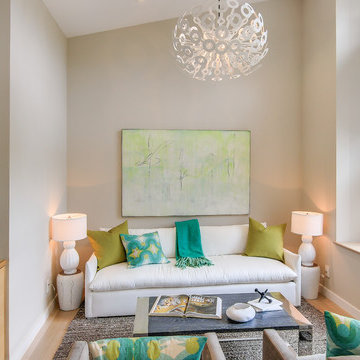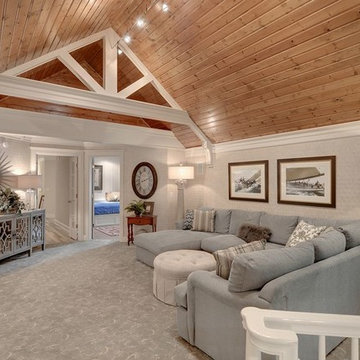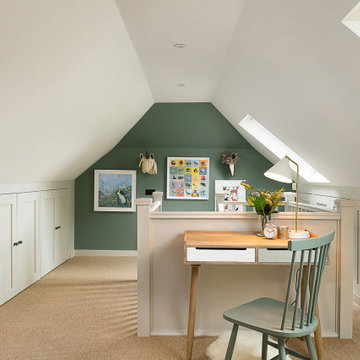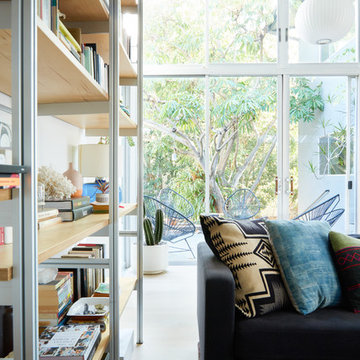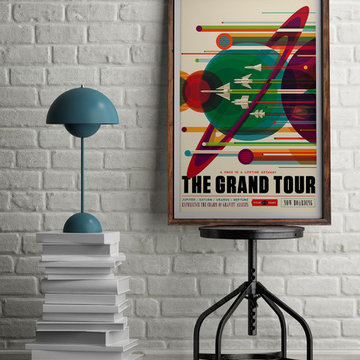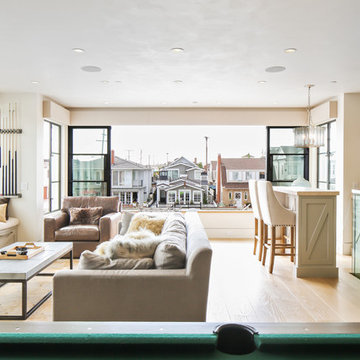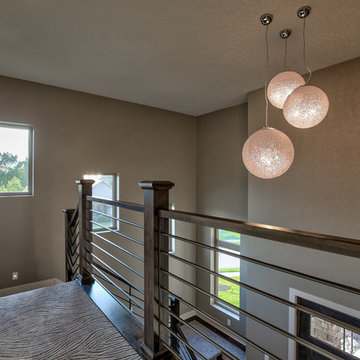9.130 Billeder af loftrum med alrum
Sorteret efter:
Budget
Sorter efter:Populær i dag
141 - 160 af 9.130 billeder
Item 1 ud af 2
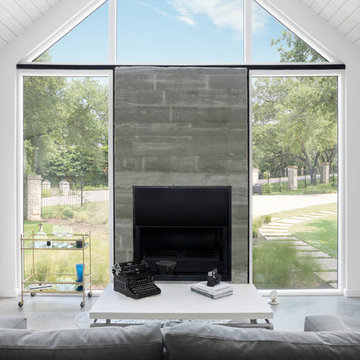
View of the family room board-formed concrete fireplace with steel insert. Glass follows the roof line and the white planking adds a interesting texture to the ceiling.
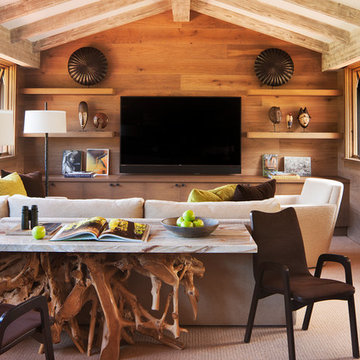
The upstairs family room provides a quiet, cozy seating area for the whole family. Furnished with rustic wood paneling and floating shelves, the family room maintains the modern rustic aesthetic of the rest of the home.
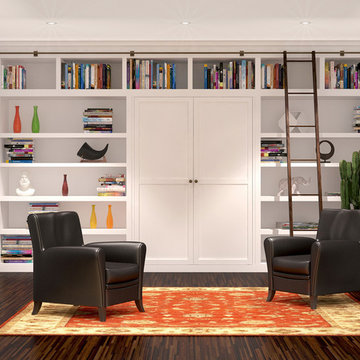
White library with built in desk and wall bed
Library ladder for book access
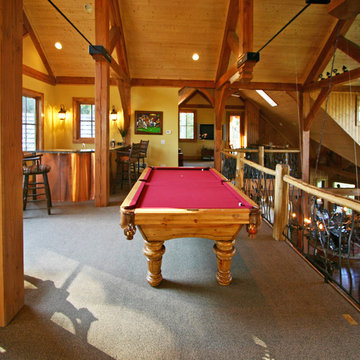
A custom designed timber frame home, with craftsman exterior elements, and interior elements that include barn-style open beams, hardwood floors, and an open living plan. The Meadow Lodge by MossCreek is a beautiful expression of rustic American style for a discriminating client.
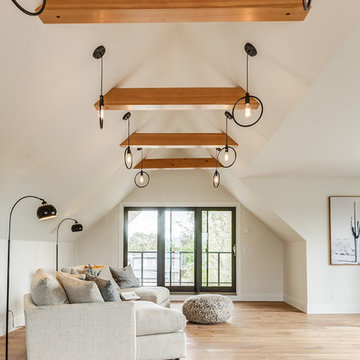
This open loft is the perfect place to chill out. With a balcony on the front and the back it's perfect for enjoying those summer days.
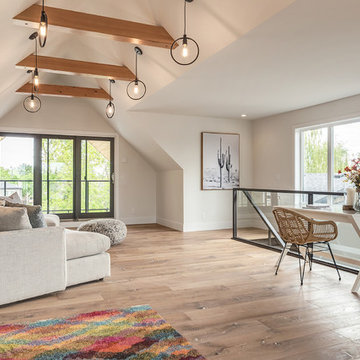
This open loft is the perfect place to chill out. With a balcony on the front and the back it's perfect for enjoying those summer days.
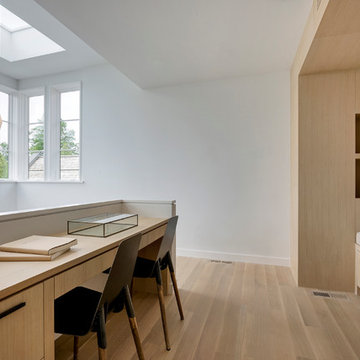
Builder: John Kraemer & Sons, Inc. - Architect: Charlie & Co. Design, Ltd. - Interior Design: Martha O’Hara Interiors - Photo: Spacecrafting Photography
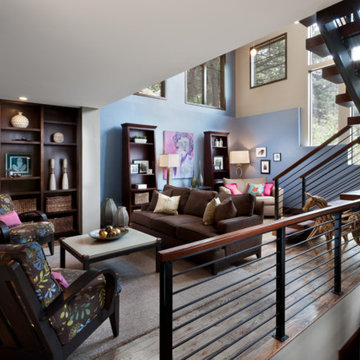
This young family needed their mountain home’s open floor plan to feel more intimate. We selected furniture that would complement the wood features within the home, keeping our color palette consistent throughout. By placing furniture in a way that closed off large open spaces we were able to give this family the intimate feel they desired without having to change the overall structure of their home.
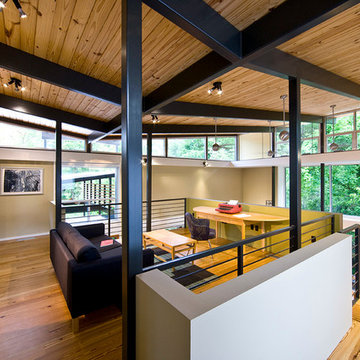
Floor to ceiling windows give an abundance of light in this loft area that overlooks the living room. A perfect cozy reading spot on the couch away from the bustle of downstairs.
9.130 Billeder af loftrum med alrum
8
