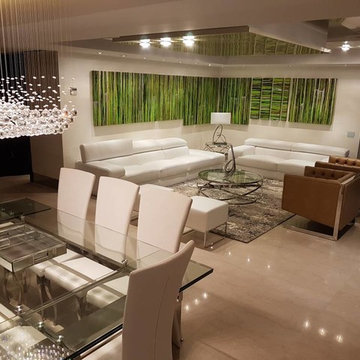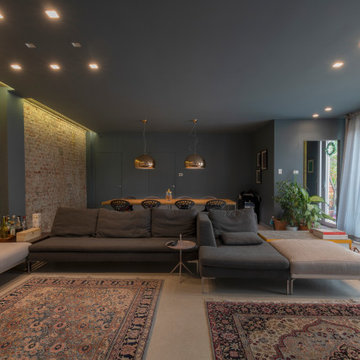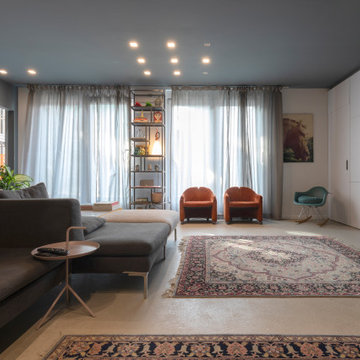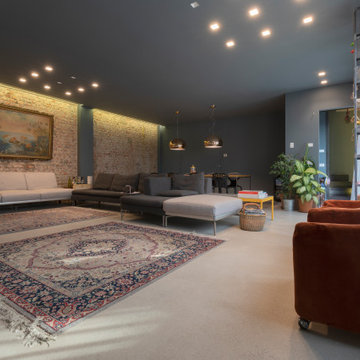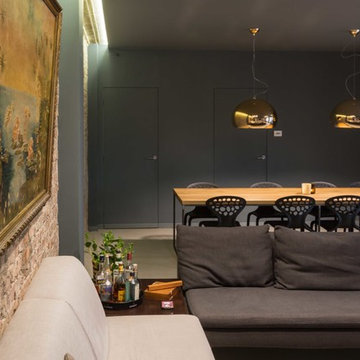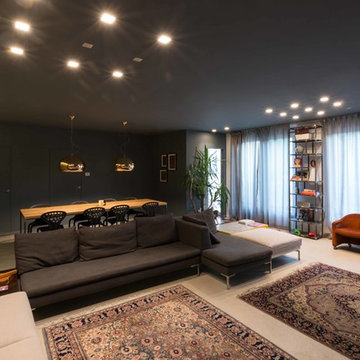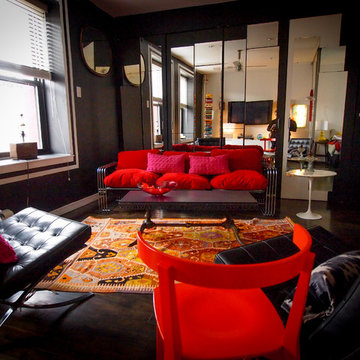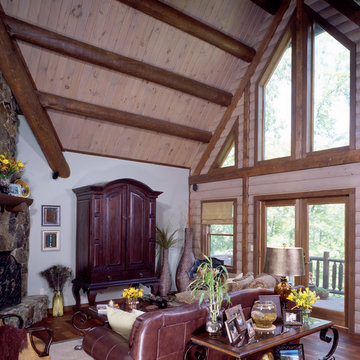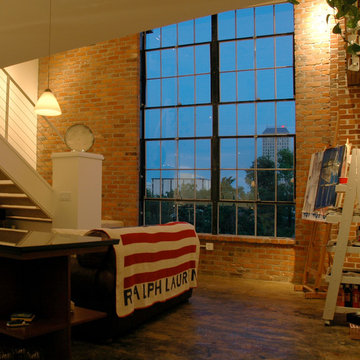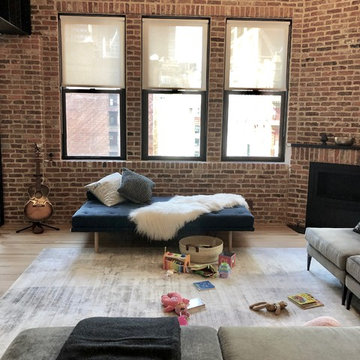29.938 Billeder af loftstue
Sorteret efter:
Budget
Sorter efter:Populær i dag
981 - 1000 af 29.938 billeder
Item 1 ud af 2
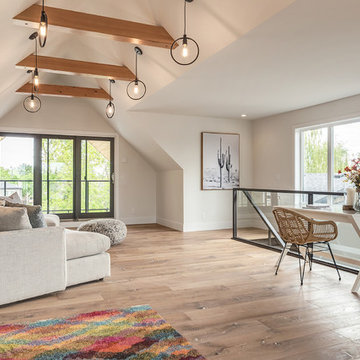
This open loft is the perfect place to chill out. With a balcony on the front and the back it's perfect for enjoying those summer days.
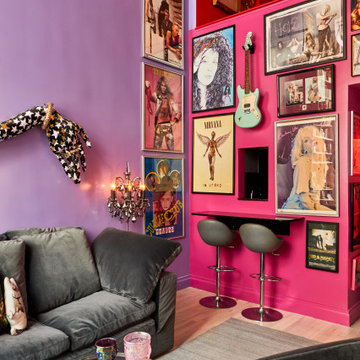
Pink, purple, and gold adorn this gorgeous, NYC loft space located in the Easy Village. We can peek upstairs to the red wall and candle sconces of our client's lofted bedroom area. A modest breakfast bar is tucked into the supporting wall, opposite the kitchen. Posters of every genre are curated to invite every visitor into conversation & nostalgia.
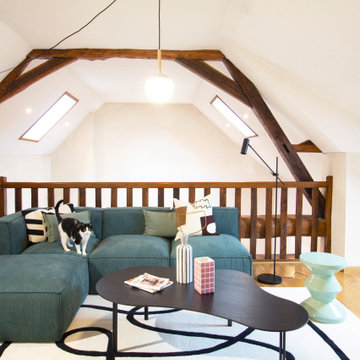
Dans ce projet nous retravaillons l’aménagement d’une mezzanine. Sans faire de gros travaux, il est important de trouver un juste équilibre dans la répartition des fonctions et des volumes d’un espace. Avec nos clients, nous avons redéfinit les fonctions de cette pièce, jusqu’à lors peu exploitées, pour lui redonner son utilisation initiale. S’y dessine un espace qui invite au repos et au confort, un coin lecture ou à jeux de société, un deuxième salon qui reprend sa place dans la maison.
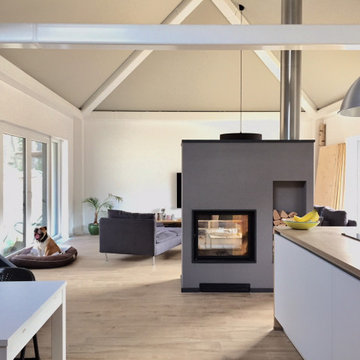
Dieser Doppelhaus-Bungalow ist ein Hybridhaus der Größe K-XL und wird als Einfamilienhaus mit Einliegerwohnung genutzt. Wie gewohnt wurden Grundriss und Gestaltung vollkommen individuell umgesetzt. Durch die Atrien wird jeder Quadratmeter des innovativen Einfamilienhauses mit Licht durchflutet. Die quadratische Grundform der Glas-Dachspitze ermöglicht eine zu allen Seiten gleichmäßige Lichtverteilung. Die Besonderheiten bei diesem Projekt sind die innenliegende Garage mit Sichtfenster, die kreative Einrichtung und der große Wohn- und Essbereich.
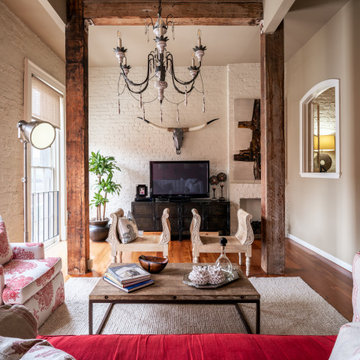
Living room of historic building in New Orleans. Beautiful view overlooking the Warehouse District.
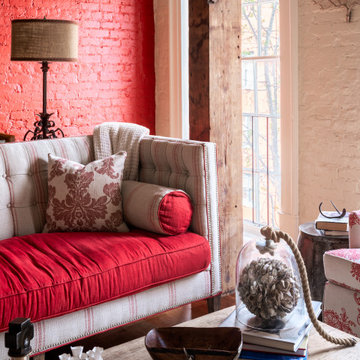
Living room of historic building in New Orleans. Beautiful view overlooking the Warehouse District.
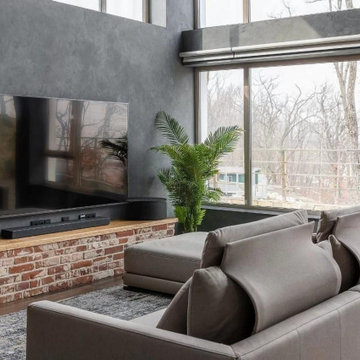
Просторная гостиная в четырехэтажном таунхаусе со вторым светом и несколькими рядами окон имеет оригинальное решение с оформлением декоративным кирпичом и горизонтальным встроенным камином.
Она объединена со столовой и зоной готовки. Кухня находится в нише и имеет п-образную форму.
Пространство выполнено в натуральных тонах и теплых оттенках, которые дополненными графичными черными деталями и текстилем в тон, а также рыжей кожей на обивке стульев и ярким текстурным деревом.
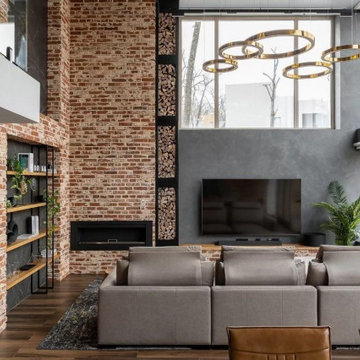
Просторная гостиная в четырехэтажном таунхаусе со вторым светом и несколькими рядами окон имеет оригинальное решение с оформлением декоративным кирпичом и горизонтальным встроенным камином.
Она объединена со столовой и зоной готовки. Кухня находится в нише и имеет п-образную форму.
Пространство выполнено в натуральных тонах и теплых оттенках, которые дополненными графичными черными деталями и текстилем в тон, а также рыжей кожей на обивке стульев и ярким текстурным деревом.
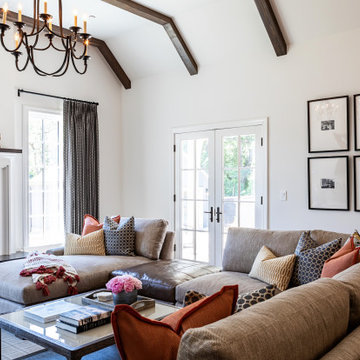
This Altadena home is the perfect example of modern farmhouse flair. The powder room flaunts an elegant mirror over a strapping vanity; the butcher block in the kitchen lends warmth and texture; the living room is replete with stunning details like the candle style chandelier, the plaid area rug, and the coral accents; and the master bathroom’s floor is a gorgeous floor tile.
Project designed by Courtney Thomas Design in La Cañada. Serving Pasadena, Glendale, Monrovia, San Marino, Sierra Madre, South Pasadena, and Altadena.
For more about Courtney Thomas Design, click here: https://www.courtneythomasdesign.com/
To learn more about this project, click here:
https://www.courtneythomasdesign.com/portfolio/new-construction-altadena-rustic-modern/
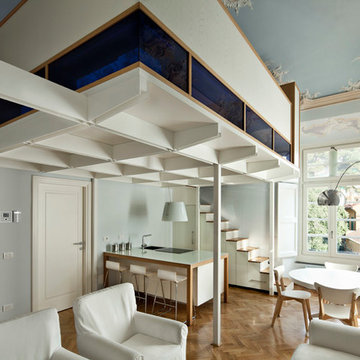
Il grande monolocale è caratterizzato dal soppalco bianco al di sopra del quale è ricavata la zona notte. la cucina minimal è un grande tavolo attrezzato. sul fondo la scala con sotto frigo e dispensa. tra le due finestre lampada arco
di Flos. Interni bianco e azzurro, vetri blu e pavimento in legno chiaro sono perfetti in questa appartamento al mare.
Foto Alberto Ferrero
29.938 Billeder af loftstue
50




