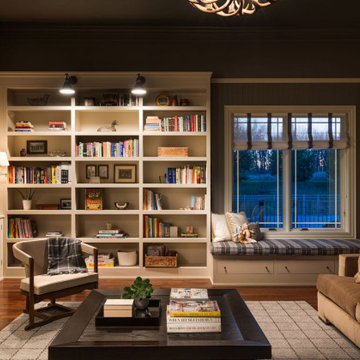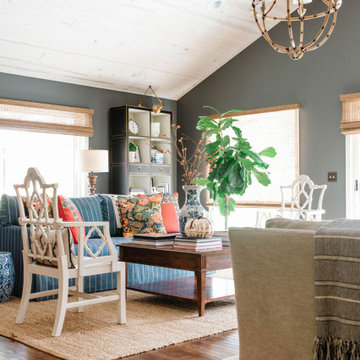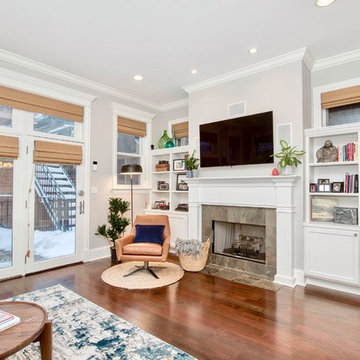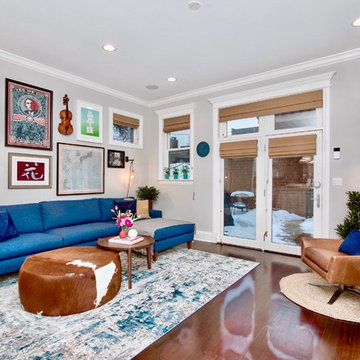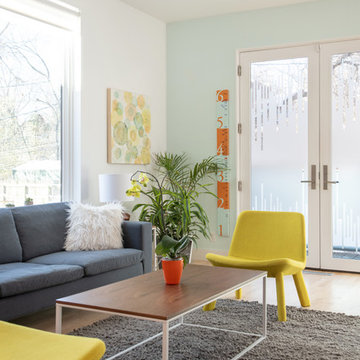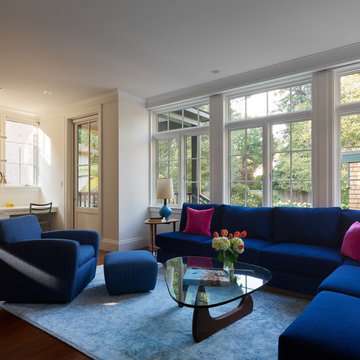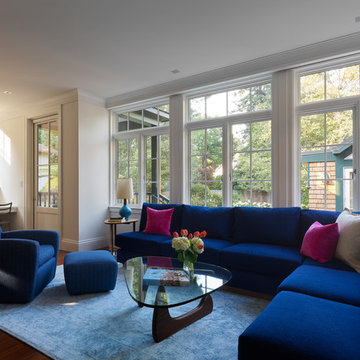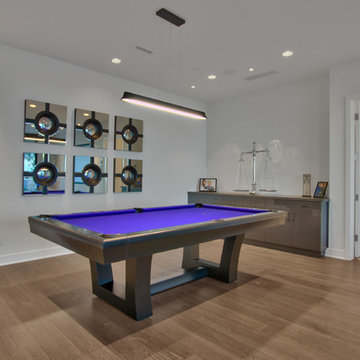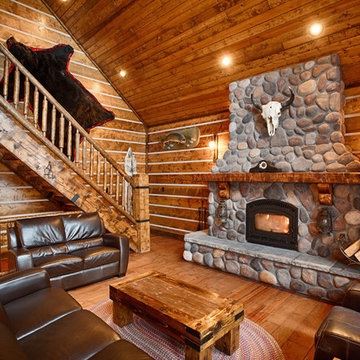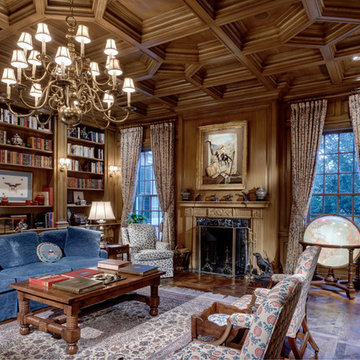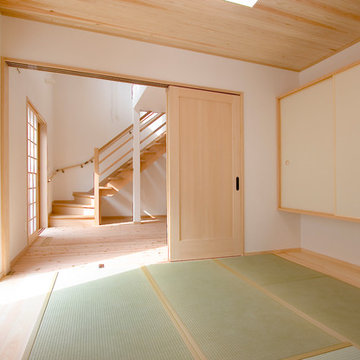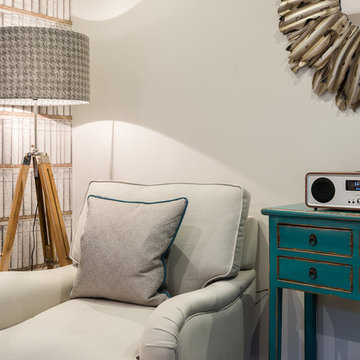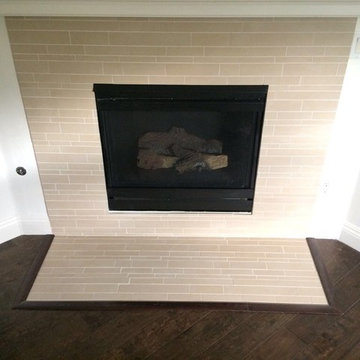35.025 Billeder af lukket alrum
Sorteret efter:
Budget
Sorter efter:Populær i dag
1761 - 1780 af 35.025 billeder
Item 1 ud af 2
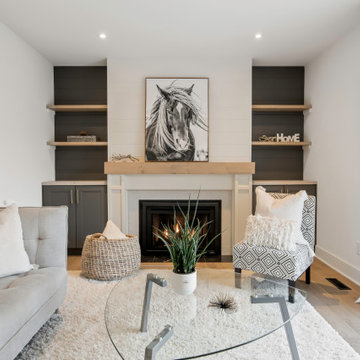
This family room is so cosy! We added all the furniture and accessories and of course the horse art piece. The small marble tiles around the fireplace sparkle when the fireplace is on!
If you are a homeowner, realtor, house-flipper or investor thinking about listing your home, give us a call. We will help you get your property ready. Call us at 514-222-5553.
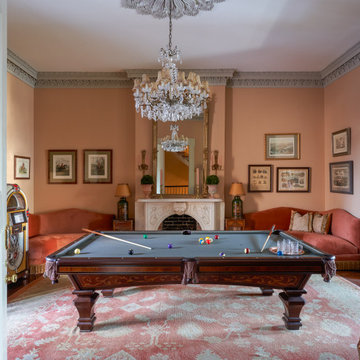
This venerable 1840’s townhouse has a youthful owner who loves vibrant color and the folds of fabric. Part whimsy and part serious, these rooms are filled weekend after weekend with family and friends. Out of town guests love the simple old dependency rooms, once intended for servants and rowdy 19th century boys. The trick was to use every alcove and passageway to create places for gathering. No question the billiard table conjures up fabled Southern habits of idling. Just in case that sounds too serious, throw in a jukebox stocked with vintage country and rock. High style doesn’t mean the good times don’t roll.
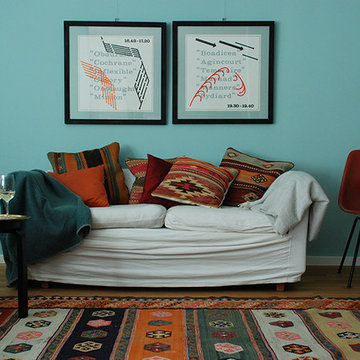
Scampolo ist eine ganz besondere Farbe, die nach dem Film mit Romy Schneider benannt ist. Sie spielt die Fremdenführerin Scampolo auf Ischia und sprüht nur vor Natürlichkeit und Charme. Diese Leichtigkeit strahlt auch dieser blau-graue Aquaton aus. Scampolo gehört eindeutig zu Anna von Mangoldts Lieblingsfarben.
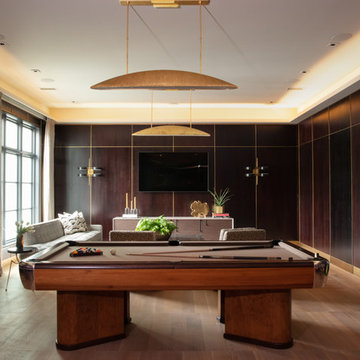
This elegant recreation zone caters to adults with luxurious Rubio Monocoat finished floors. Brass inlays create three zones within the game room. The pub tables were fabricated locally and coincide with the ebony stain oak and brass inlay paneling. For lighting ambiance, a light cove runs continuously around the room and floats below the ceiling.
Floors: Rubio Monocoat finish
Paneling: Ebony stain oak
Faucet: Kallista
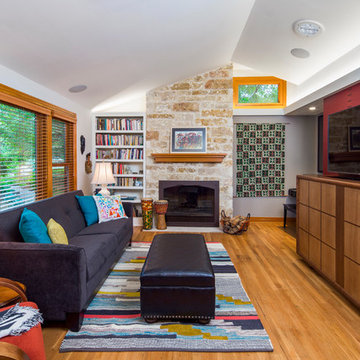
Living Room
Turning left in the Entry Hall, one sees the Living room, set up for listening to music with the hi-fi stereo hidden in the cabinetry. The television can be dropped into the same cabinet, using an automated scissor lift.
The vaulted ceiling replaced the formerly flat ceiling. Solar tube skylights and a clerestory window brighten the room with daylight, while a built-in cove light brightens the space at night.
A new picture window facing the street replaces the original. A small high window facing north brings in additional natural light, and a view to the trees beyond.
stained oak trim; original oak floors • Waynesboro Taupe by Benjamin paint on walls & ceiling • Seattle Mist by Benjamin Moore paint in music nook • sun tunnel • custom designed & built buffet
Construction by CG&S Design-Build.
Photography by Tre Dunham, Fine focus Photography
35.025 Billeder af lukket alrum
89
