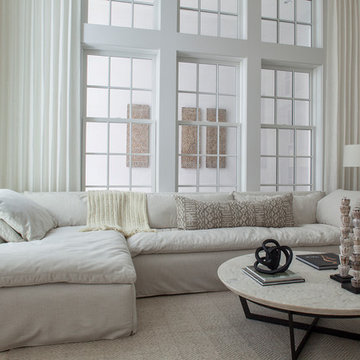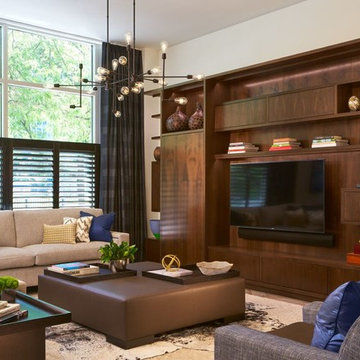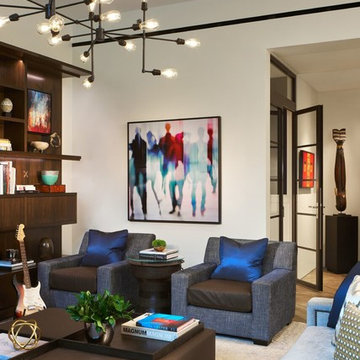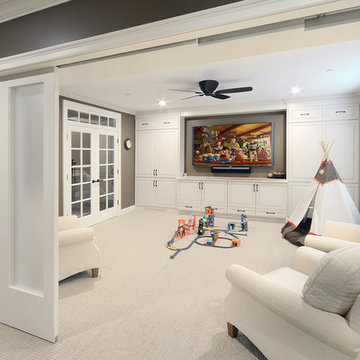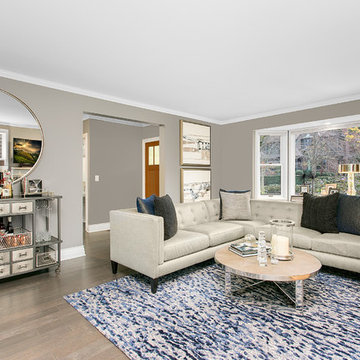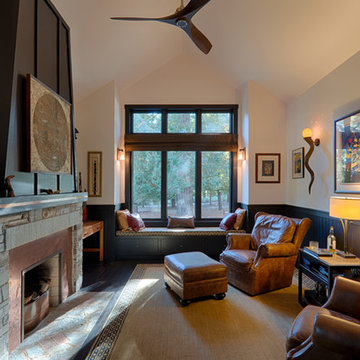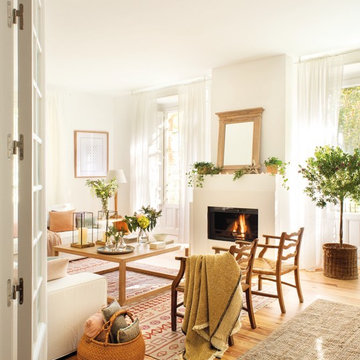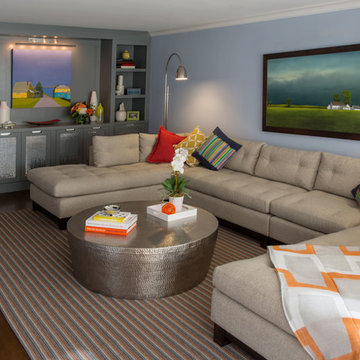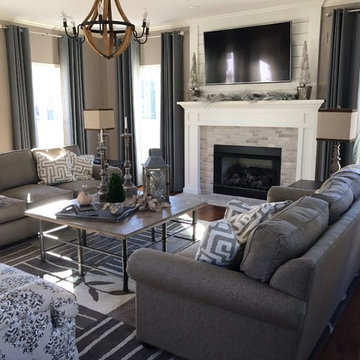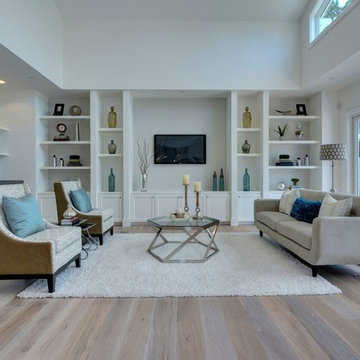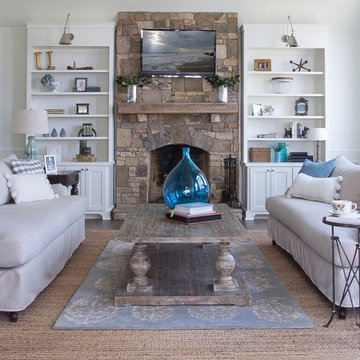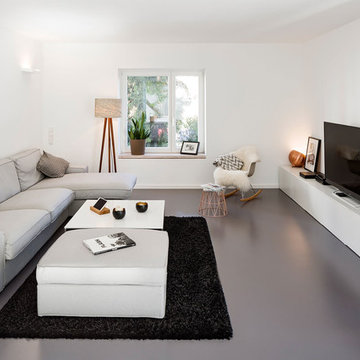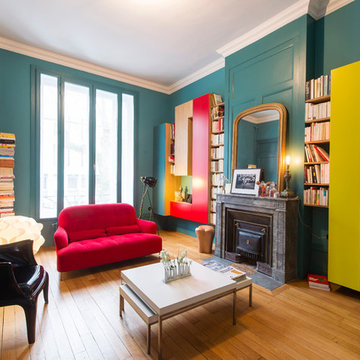35.025 Billeder af lukket alrum
Sorteret efter:
Budget
Sorter efter:Populær i dag
1781 - 1800 af 35.025 billeder
Item 1 ud af 2
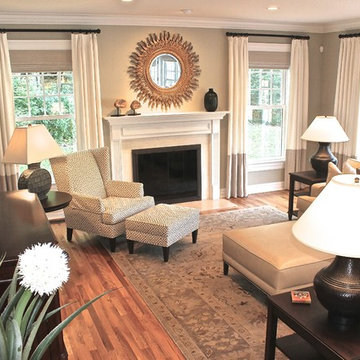
Serenely styled family room designed by Ellen Kilroy for Ethan Allen Danbury. To view additional projects designed by Ellen please visit her Houzz page @ https://www.houzz.com/pro/ellenkilroyea/ellen-kilroy-ethan-allen-danbury
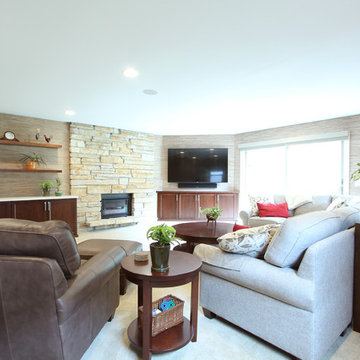
A diagonal wall was built into a corner of this lower level family room. The cabinets were recessed under the wall the maximize the footprint of the space. A matching wood countertop was added for a more furniture looking piece. The flat screen tv was wall mounted as well as the sound bar.
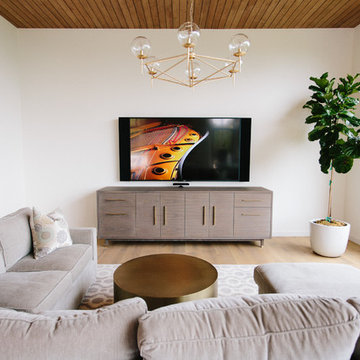
The family room is the perfect space for the clients to come and enjoy time together. Movie nights can be held on the plush L-shaped couch with the help of a massive 85" TV. Sound is amplified thanks to in-ceiling speakers, sound bars and subwoofers. The subwoofers are expertly hidden within the custom made cabinet under the TV.
Photographer: Alexandra White Photography
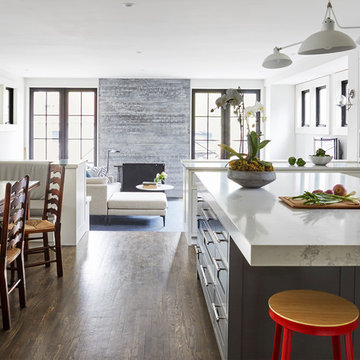
Our client's have 5 kids and needed more space! They hired Mahogany Builders to finish a back addition with a sunken family room, kitchen with custom white cabinets, mud room with build in storage, and a funky, modern powder room.
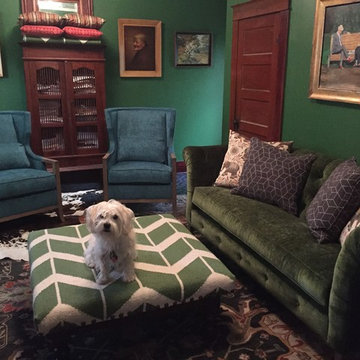
The green velvet tufted sofa, custom green and white chevron ottoman, contrasted colored and patterned rug and peacock blue chairs all come together to make a statement in this bold color themed den. This room adds to the eclecticism of this bungalow renovation and makes a unique style that completely befits the owner. Rufus (the dog) makes the perfect model for the new furniture.
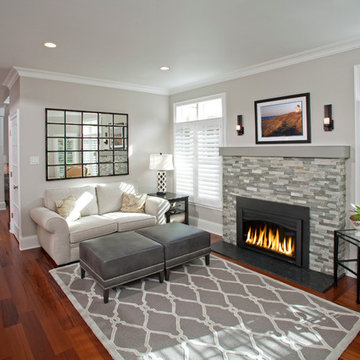
This fireplace used to be a floor to ceiling large round stone fireplace that was too heavy for the room. The Client was looking for a more clean line and reduced in size fireplace, so we designed a fireplace that incorporated the use of dry stacked quartzite stone with a custom made beaded mantel. In place of the slate hearth we installed a leathered piece of black granite.
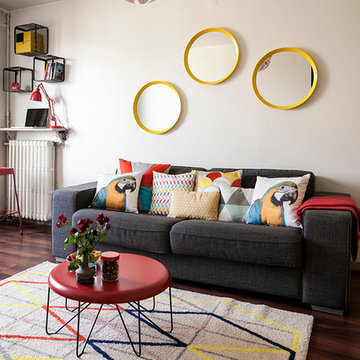
Le canapé à été accéssoirisé de coussins et installation de 3 miroirs ainsi qu'un tapis graphique et une table basse
Photo Thomy Keat
35.025 Billeder af lukket alrum
90
