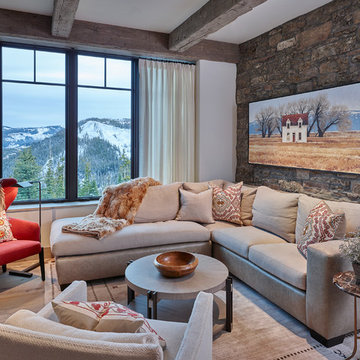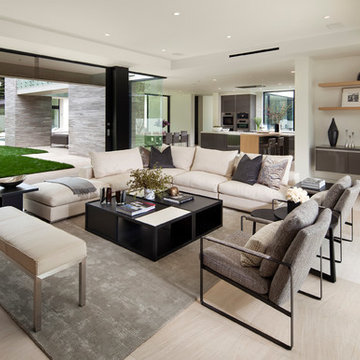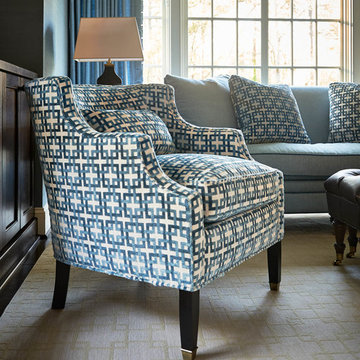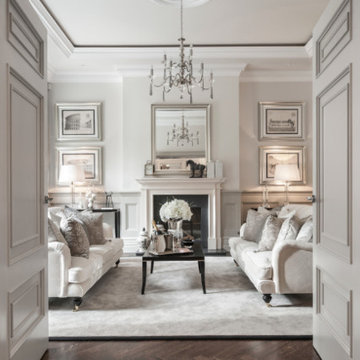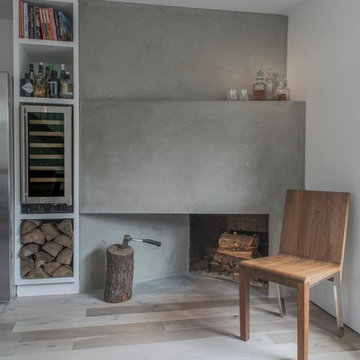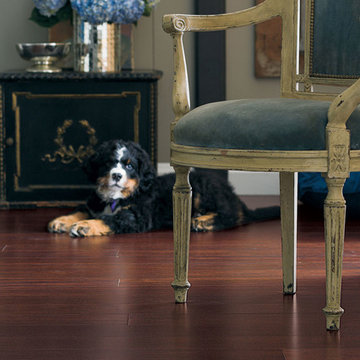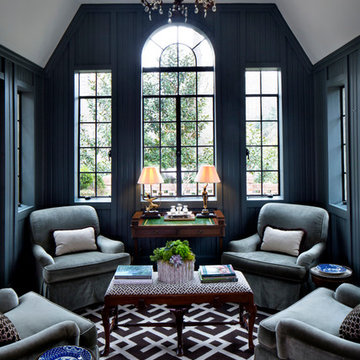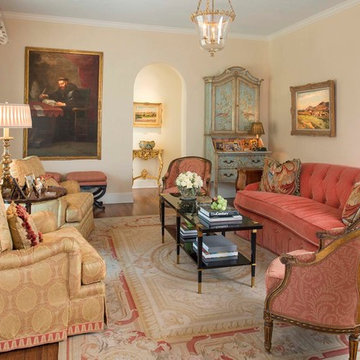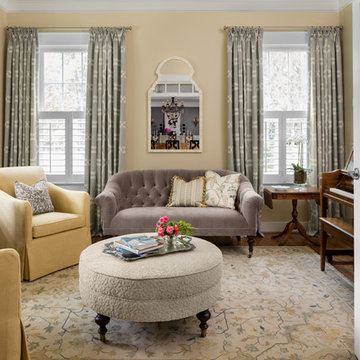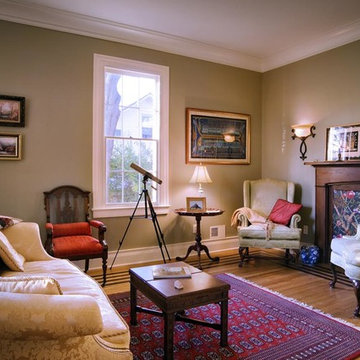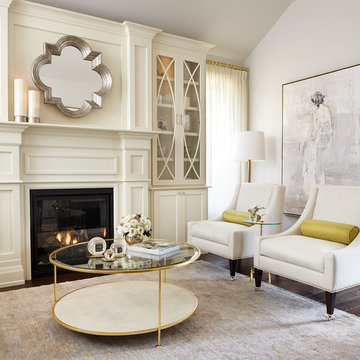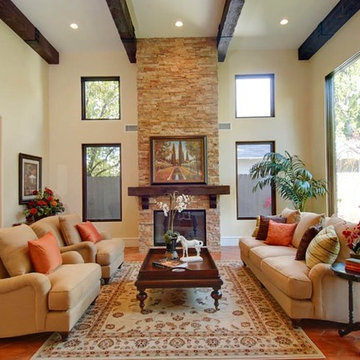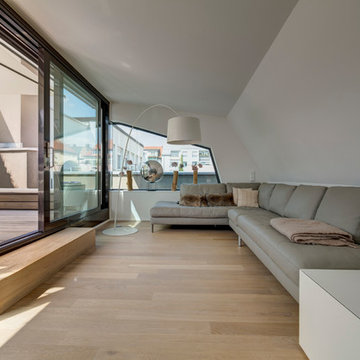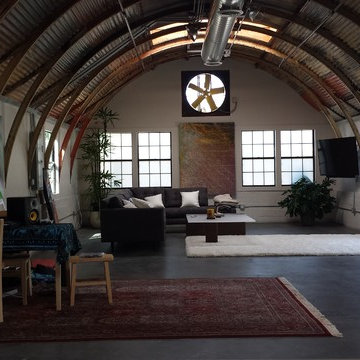99.740 Billeder af lukket dagligstue
Sorteret efter:
Budget
Sorter efter:Populær i dag
561 - 580 af 99.740 billeder
Item 1 ud af 2
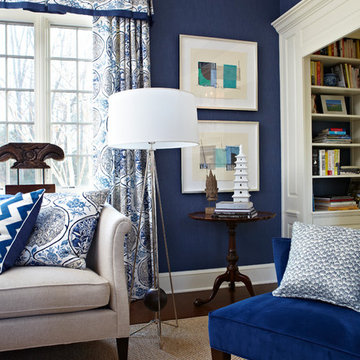
Another excellent example of mixing the old and new. A treasured family piecrust table sits comfortably under modern collages and a contemporary lamp. Collectibles from the couples travels make interesting and personal accessories.
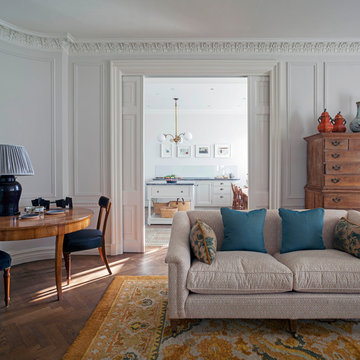
View of the living room looking into the kitchen showing the parquet floor with rugs. The two rooms can be separated by the closing of the pocket doors. This large Grade II listed apartment block in Marylebone was built in 1928 and forms part of the Howard de Walden Estate. Nash Baker Architects were commissioned to undertake a complete refurbishment of one of the fourth floor apartments that involved re-configuring the use of space whilst retaining all the original joinery and plaster work.
Photo: Marc Wilson
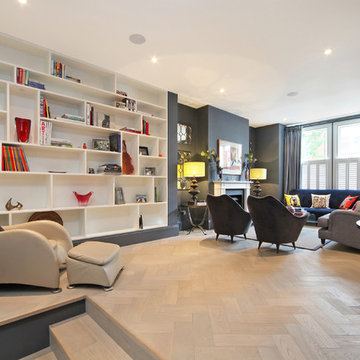
White herringbone floor with a silver oil in the grain.
The client wanted a white floor to give a clean, contemporary feel to the property, but wanted to incorporate a light element of grey,
The oversize herringbone block works well in a modern living space.
All the blocks are engineered, bevel edged, tongue and grooved on all 4 sides. Compatible with under floor heating.
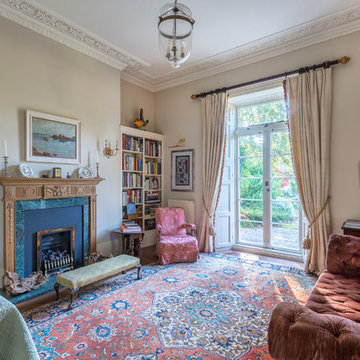
Gracious living room in two parts in a beautiful Victorian Home, South Devon. Colin Cadle Photography, photo styling Jan Cadle
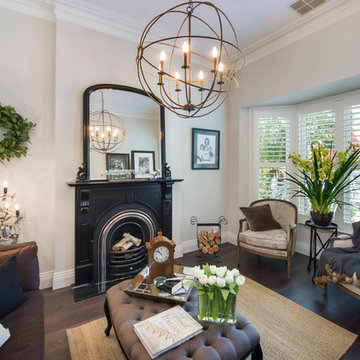
Designed and built by Sherbrooke design and Construction to maximize a relatively small 450 square block, this home is surprisingly spacious as you set foot inside. A wonderful home flooded with natural light, featuring rusted pressed metal printed wallpaper, breathtaking slabs of Calcutta marble, alfresco ceiling heat panels, fans and a pool.
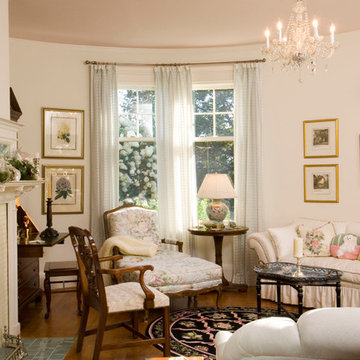
Restoration of a Queen Anne home on the New England coast. The living room has one of 7 restored tile fireplaces and showcases the beautiful hardwood floors.
99.740 Billeder af lukket dagligstue
29
