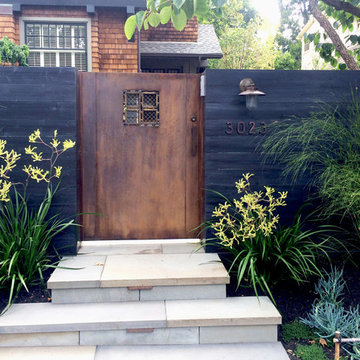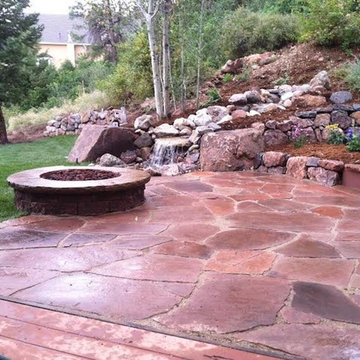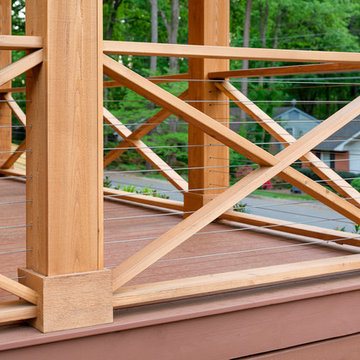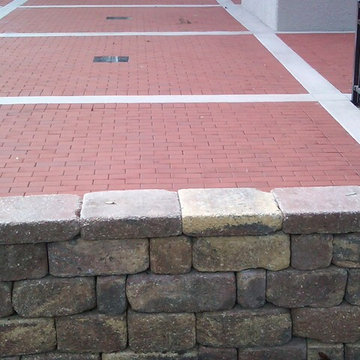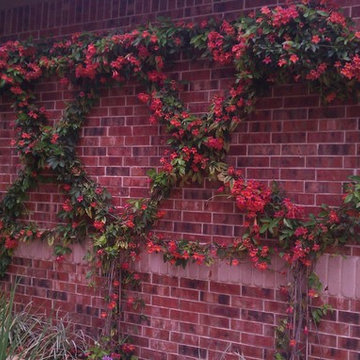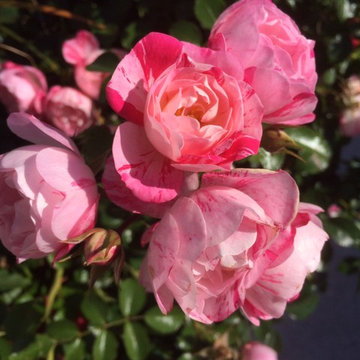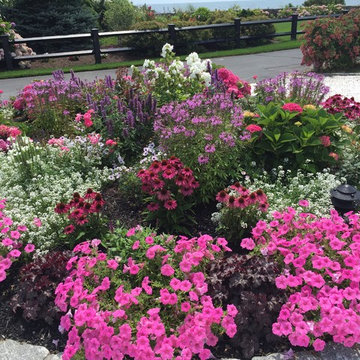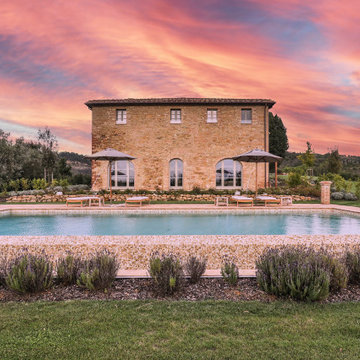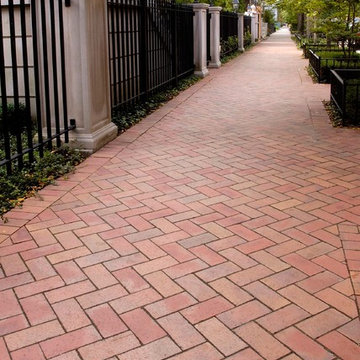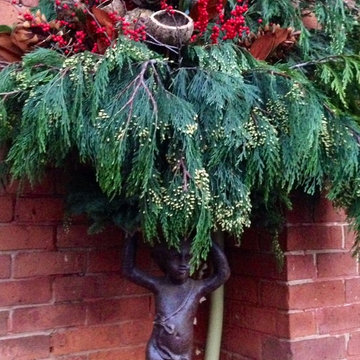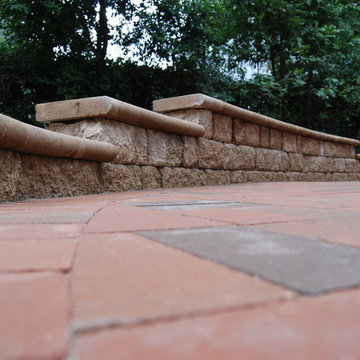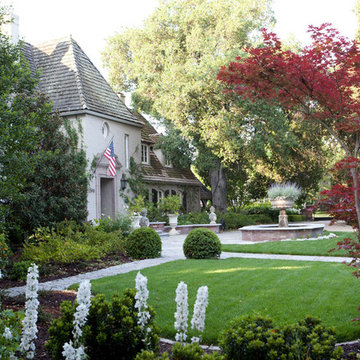Sorteret efter:
Budget
Sorter efter:Populær i dag
1 - 20 af 158 billeder
Item 1 ud af 3

A grand wooden gate introduces the series of arrival sequences to be taken in along the private drive to the main ranch grounds.
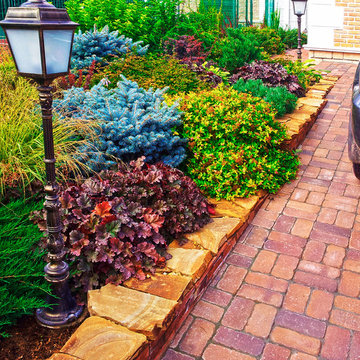
В ландшафтном проекте участка в зоне въезда расположена ландшафтная композиция из декоративных хвойных и декоративных лиственных кустарников и многолетников.
Автор проекта: Алена Арсеньева. Реализация проекта и ведение работ - Владимир Чичмарь
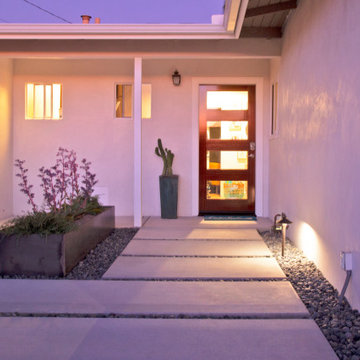
This front yard overhaul in Shell Beach, CA included the installation of concrete walkway and patio slabs with Mexican pebble joints, a raised concrete patio and steps for enjoying ocean-side sunset views, a horizontal board ipe privacy screen and gate to create a courtyard with raised steel planters and a custom gas fire pit, landscape lighting, and minimal planting for a modern aesthetic.
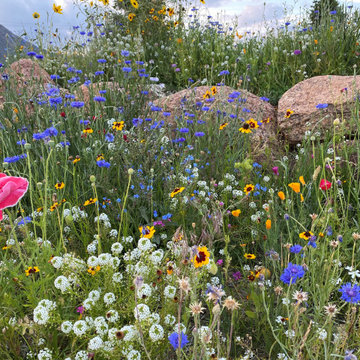
This beautiful colorful area was grown in from a native wildflower seed blend. It's a very low maintenance area that non the less stuns.
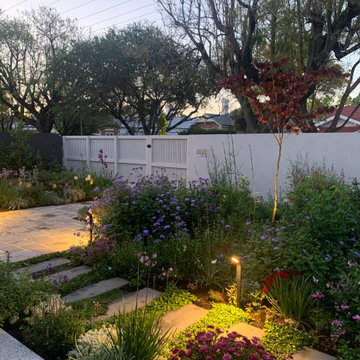
MALVERN | WATTLE HOUSE
Front garden Design | Stone Masonry Restoration | Colour selection
The client brief was to design a new fence and entrance including garden, restoration of the façade including verandah of this old beauty. This gorgeous 115 year old, villa required extensive renovation to the façade, timberwork and verandah.
Withing this design our client wanted a new, very generous entrance where she could greet her broad circle of friends and family.
Our client requested a modern take on the ‘old’ and she wanted every plant she has ever loved, in her new garden, as this was to be her last move. Jill is an avid gardener at age 82, she maintains her own garden and each plant has special memories and she wanted a garden that represented her many gardens in the past, plants from friends and plants that prompted wonderful stories. In fact, a true ‘memory garden’.
The garden is peppered with deciduous trees, perennial plants that give texture and interest, annuals and plants that flower throughout the seasons.
We were given free rein to select colours and finishes for the colour palette and hardscaping. However, one constraint was that Jill wanted to retain the terrazzo on the front verandah. Whilst on a site visit we found the original slate from the verandah in the back garden holding up the raised vegetable garden. We re-purposed this and used them as steppers in the front garden.
To enhance the design and to encourage bees and birds into the garden we included a spun copper dish from Mallee Design.
A garden that we have had the very great pleasure to design and bring to life.
Residential | Building Design
Completed | 2020
Building Designer Nick Apps, Catnik Design Studio
Landscape Designer Cathy Apps, Catnik Design Studio
Construction | Catnik Design Studio
Lighting | LED Outdoors_Architectural
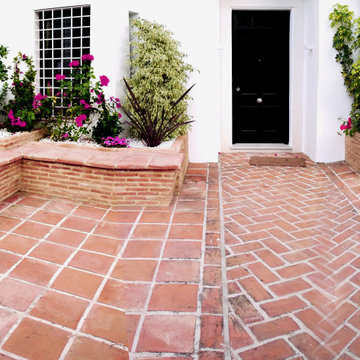
Ajardinamiento del patio delantero de casa adosada próxima a la costa.
Se partía del requisito de introducir cítricos y una plumeria, así como de dejar un espacio central diáfano. Puesto que el patio está situado sobre un aparcamiento había que disponer jardineras con suficiente volumen para permitir la plantación de los árboles pero sin sobrepasar el peso capaz de soportar el forjado. Las jardineras se realizaron en ladrillo, en consonancia con la solería de barro preexistente, con volúmenes diversos para dotar de dinamismo a la composición. Finalmente se adosó un banco a las jardineras de la izquierda para ocultar una salida de extracción de humos del garage subterráneo.
La selección de plantas se adaptó a las duras condiciones de salinidad del lugar.
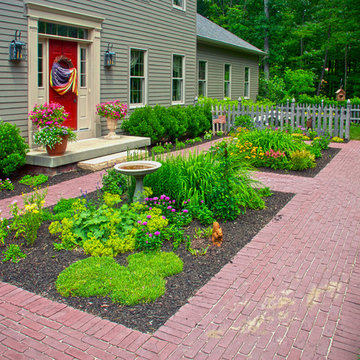
The entry courtyard at this colonial style home uses hardy perennials, evergreens, and traditional materials to compliment the traditional style of the house. Avid gardeners, these clients wanted mixed perennial borders with a lot of color. The brick pavers are set in sand making them permeable.
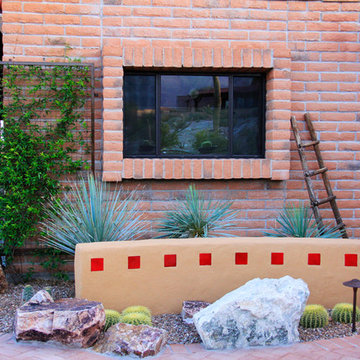
A pony wall creates a resting place for the eye upon entering the courtyard, pulling visitors into the space and towards the front door. Color was particularly important to the homeowner and this was brought into the space through tile highlights and (further into the yard) bold paint colors. Previously the utilities blaringly greeted visitors on the lift side of the image, but are now tastefully screened with these custom trellises that are hinged for complete access if needed.
Photos by Meagan Hancock
158 Billeder af lyserødt forhave
1






