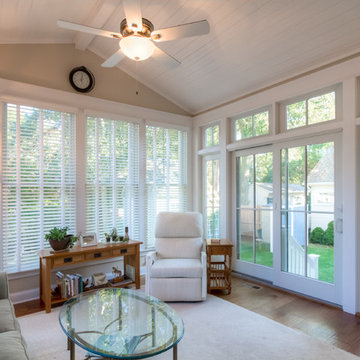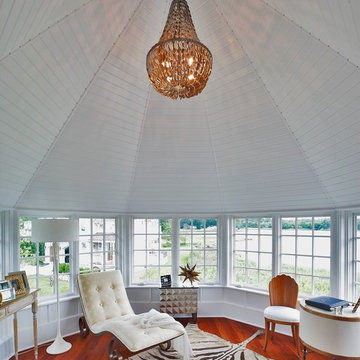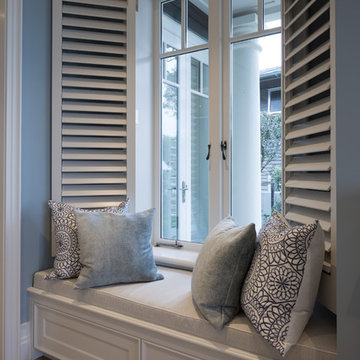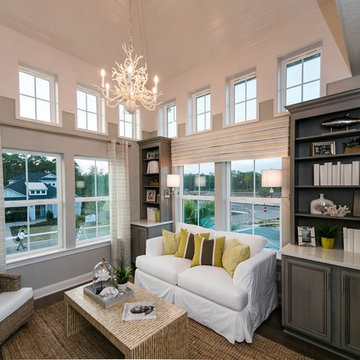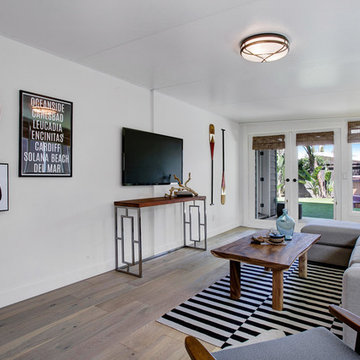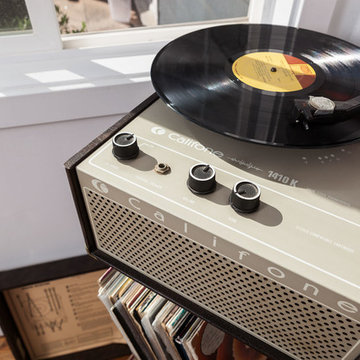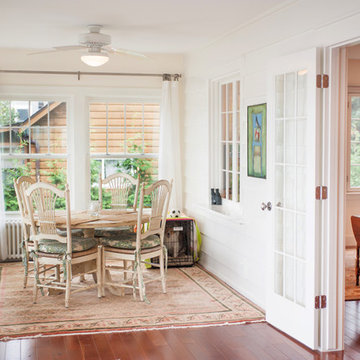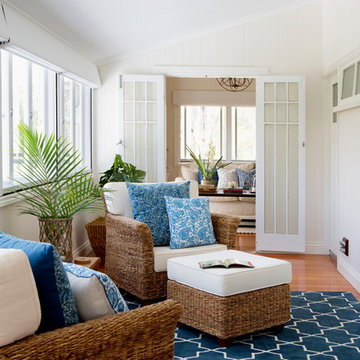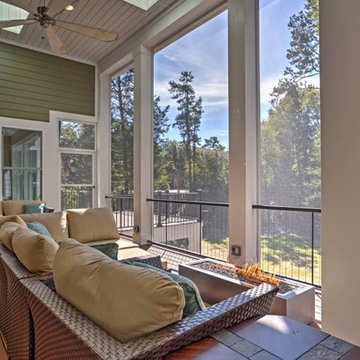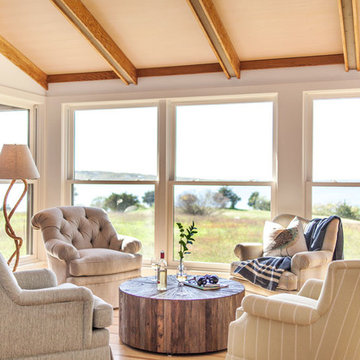236 Billeder af maritim udestue med mellemfarvet parketgulv
Sorteret efter:
Budget
Sorter efter:Populær i dag
121 - 140 af 236 billeder
Item 1 ud af 3
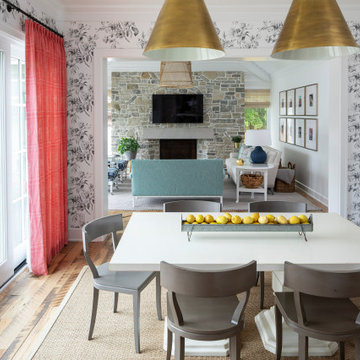
Martha O'Hara Interiors, Interior Design & Photo Styling | L Cramer Builders, Builder | Troy Thies, Photography | Murphy & Co Design, Architect |
Please Note: All “related,” “similar,” and “sponsored” products tagged or listed by Houzz are not actual products pictured. They have not been approved by Martha O’Hara Interiors nor any of the professionals credited. For information about our work, please contact design@oharainteriors.com.
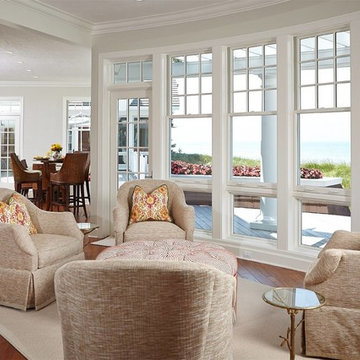
Sun room sitting area off the kitchen and living room. Large floor to ceiling windows with custom white trim work and crown moldings. Recessed lighting. Medium stained oak floors with beige area rugs. Grey walls. White recessed shaker cabinets. Round interior columns.
www.Gambrick.com
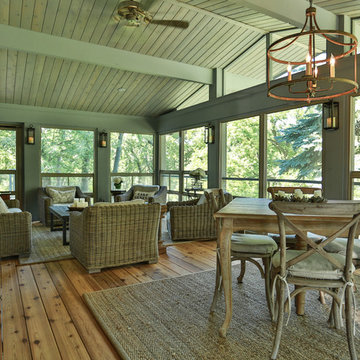
Scott Lowell, LOWELL CUSTOM HOMES & LOWELL MANAGEMENT SERVICES, INC., LAKE GENVA, WI.., Interior Design by CB Wilson.
Photography by Victoria McHugh.
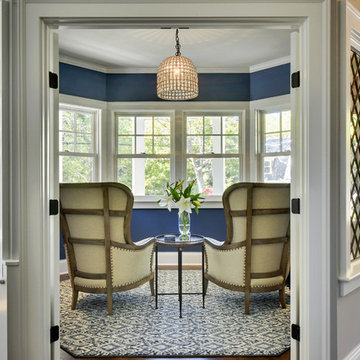
I chose lighting fixtures that created patterns that mimic the way the sun causes light to reflect off the lake. I wanted the furniture to impart a real sense of sophisticated warmth and style, without compromising function. The home has an elegantly casual feel that’s eclectic, as if it has been assembled over a long period of life experiences.
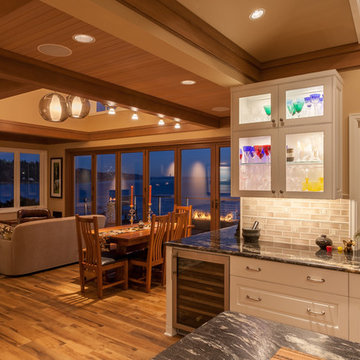
The sunroom and kitchen, with a Nanawall door and outdoor gas firepit.
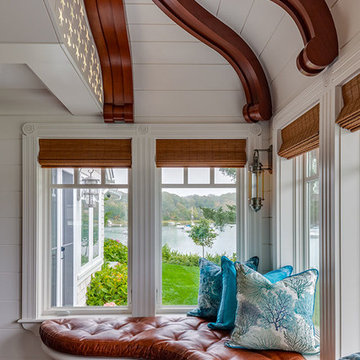
Custom coastal home on Cape Cod by Polhemus Savery DaSilva Architects Builders.
2018 BRICC AWARD (GOLD) //
Scope Of Work: Architecture, Construction //
Living Space: 5,233ft² //
Photography: Brian Vanden Brink //
Window bench seating, leather tufted cushion, harborfront water view.
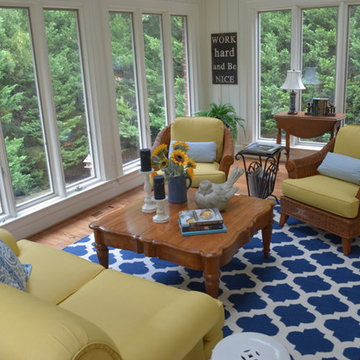
This Solarium was remodeled by the team at LG Flint General Contractors. The project included new flooring, new window installation, wood paneling and paint. The project was completed under budget and on time.
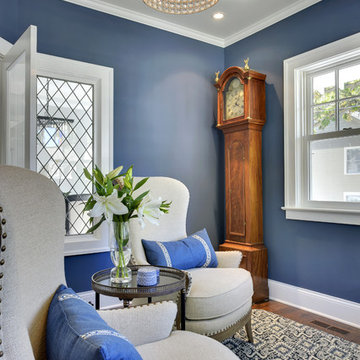
I chose lighting fixtures that created patterns that mimic the way the sun causes light to reflect off the lake. I wanted the furniture to impart a real sense of sophisticated warmth and style, without compromising function. The home has an elegantly casual feel that’s eclectic, as if it has been assembled over a long period of life experiences.
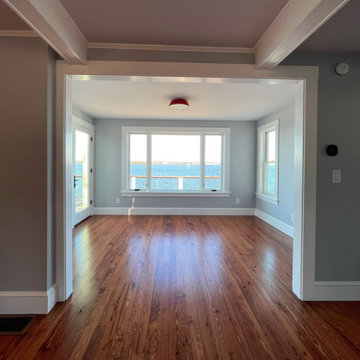
When the owner of this petite c. 1910 cottage in Riverside, RI first considered purchasing it, he fell for its charming front façade and the stunning rear water views. But it needed work. The weather-worn, water-facing back of the house was in dire need of attention. The first-floor kitchen/living/dining areas were cramped. There was no first-floor bathroom, and the second-floor bathroom was a fright. Most surprisingly, there was no rear-facing deck off the kitchen or living areas to allow for outdoor living along the Providence River.
In collaboration with the homeowner, KHS proposed a number of renovations and additions. The first priority was a new cantilevered rear deck off an expanded kitchen/dining area and reconstructed sunroom, which was brought up to the main floor level. The cantilever of the deck prevents the need for awkwardly tall supporting posts that could potentially be undermined by a future storm event or rising sea level.
To gain more first-floor living space, KHS also proposed capturing the corner of the wrapping front porch as interior kitchen space in order to create a more generous open kitchen/dining/living area, while having minimal impact on how the cottage appears from the curb. Underutilized space in the existing mudroom was also reconfigured to contain a modest full bath and laundry closet. Upstairs, a new full bath was created in an addition between existing bedrooms. It can be accessed from both the master bedroom and the stair hall. Additional closets were added, too.
New windows and doors, new heart pine flooring stained to resemble the patina of old pine flooring that remained upstairs, new tile and countertops, new cabinetry, new plumbing and lighting fixtures, as well as a new color palette complete the updated look. Upgraded insulation in areas exposed during the construction and augmented HVAC systems also greatly improved indoor comfort. Today, the cottage continues to charm while also accommodating modern amenities and features.
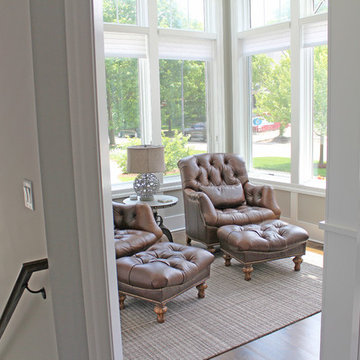
A perfect space for morning coffee! Sun rooms have become a staple among new homes. Enjoy a panoramic view in your favorite chairs!
Meyer Design
236 Billeder af maritim udestue med mellemfarvet parketgulv
7
