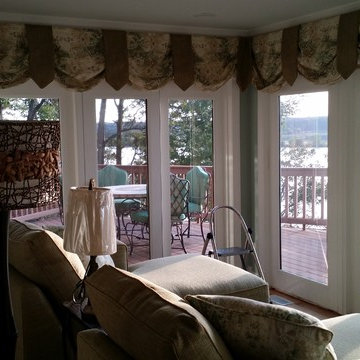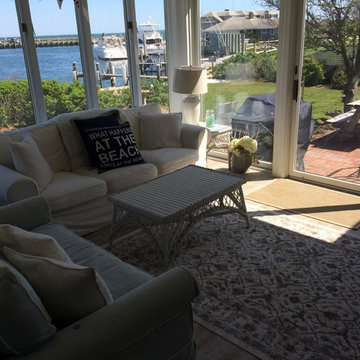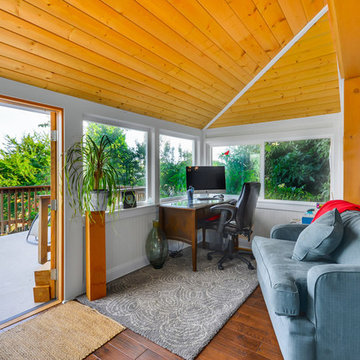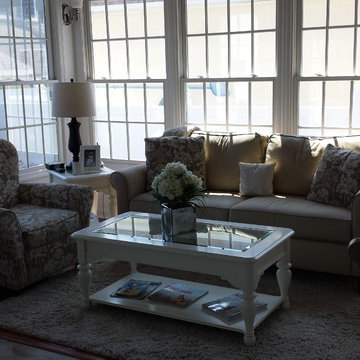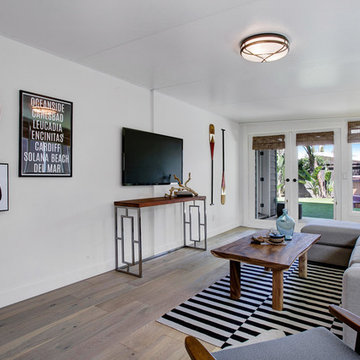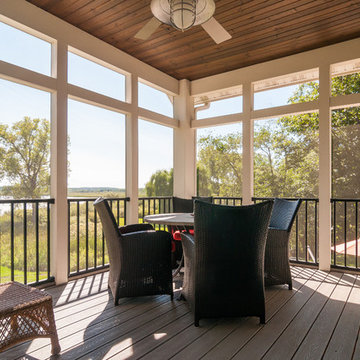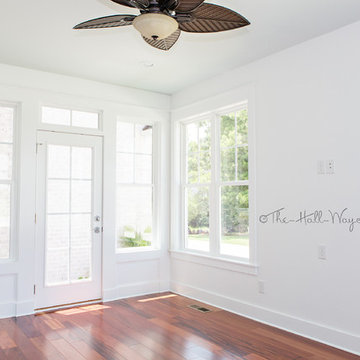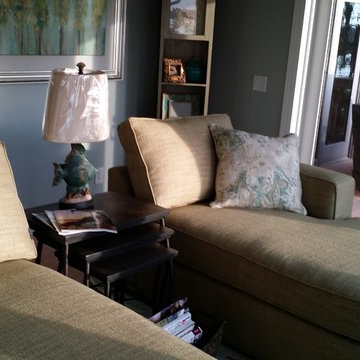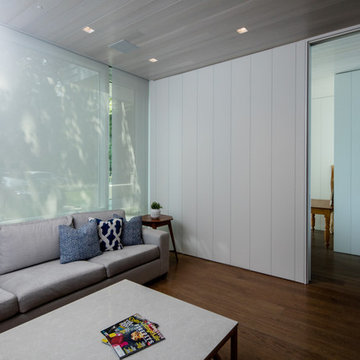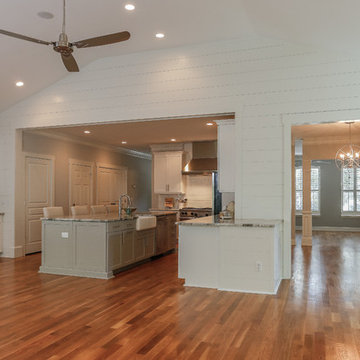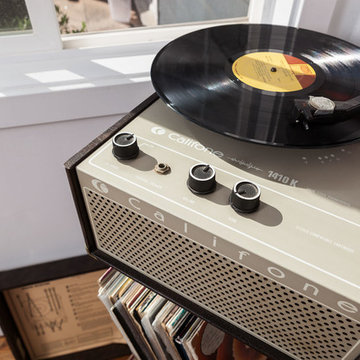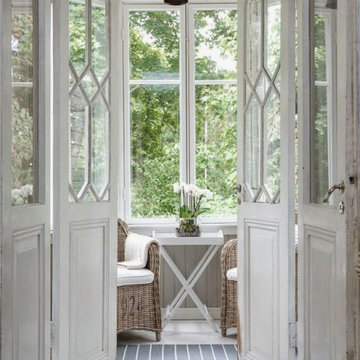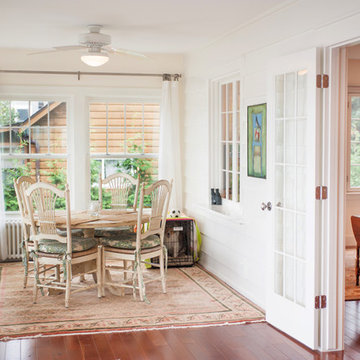233 Billeder af maritim udestue med mellemfarvet parketgulv
Sorteret efter:
Budget
Sorter efter:Populær i dag
141 - 160 af 233 billeder
Item 1 ud af 3
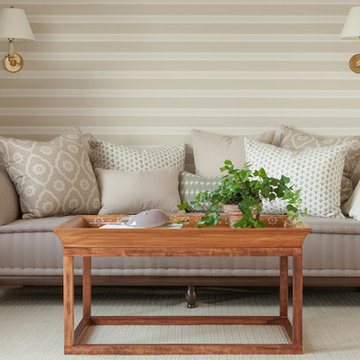
A study wallpapered in striped Farrow and Ball wallpaper with an upholstered daybed and teak inlaid coffee table.
Linen area rug
Photographer Carter Berg
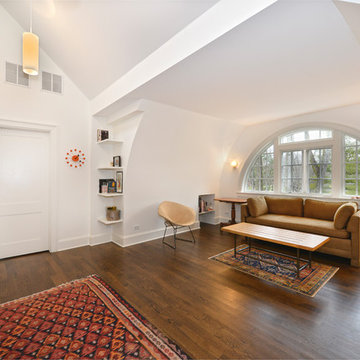
This sitting nook features a dramatic arched ceiling and arched, simulated divided lite window. It is the main window featured over the entry door to the home.
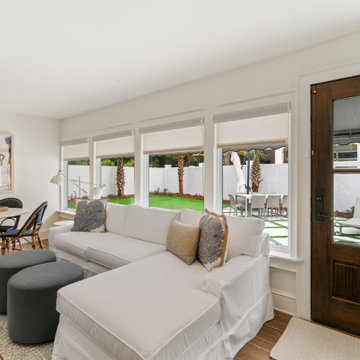
Located in Old Seagrove, FL, this 1980's beach house was is steps away from the beach and a short walk from Seaside Square. Working with local general contractor, Corestruction, the existing 3 bedroom and 3 bath house was completely remodeled. Additionally, 3 more bedrooms and bathrooms were constructed over the existing garage and kitchen, staying within the original footprint. This modern coastal design focused on maximizing light and creating a comfortable and inviting home to accommodate large families vacationing at the beach. The large backyard was completely overhauled, adding a pool, limestone pavers and turf, to create a relaxing outdoor living space.
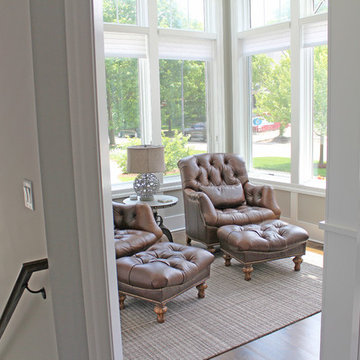
A perfect space for morning coffee! Sun rooms have become a staple among new homes. Enjoy a panoramic view in your favorite chairs!
Meyer Design
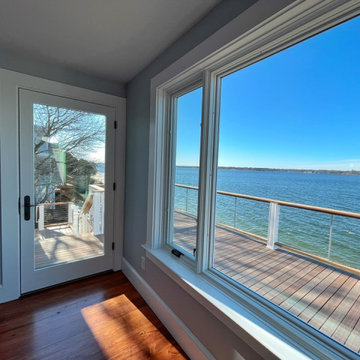
When the owner of this petite c. 1910 cottage in Riverside, RI first considered purchasing it, he fell for its charming front façade and the stunning rear water views. But it needed work. The weather-worn, water-facing back of the house was in dire need of attention. The first-floor kitchen/living/dining areas were cramped. There was no first-floor bathroom, and the second-floor bathroom was a fright. Most surprisingly, there was no rear-facing deck off the kitchen or living areas to allow for outdoor living along the Providence River.
In collaboration with the homeowner, KHS proposed a number of renovations and additions. The first priority was a new cantilevered rear deck off an expanded kitchen/dining area and reconstructed sunroom, which was brought up to the main floor level. The cantilever of the deck prevents the need for awkwardly tall supporting posts that could potentially be undermined by a future storm event or rising sea level.
To gain more first-floor living space, KHS also proposed capturing the corner of the wrapping front porch as interior kitchen space in order to create a more generous open kitchen/dining/living area, while having minimal impact on how the cottage appears from the curb. Underutilized space in the existing mudroom was also reconfigured to contain a modest full bath and laundry closet. Upstairs, a new full bath was created in an addition between existing bedrooms. It can be accessed from both the master bedroom and the stair hall. Additional closets were added, too.
New windows and doors, new heart pine flooring stained to resemble the patina of old pine flooring that remained upstairs, new tile and countertops, new cabinetry, new plumbing and lighting fixtures, as well as a new color palette complete the updated look. Upgraded insulation in areas exposed during the construction and augmented HVAC systems also greatly improved indoor comfort. Today, the cottage continues to charm while also accommodating modern amenities and features.
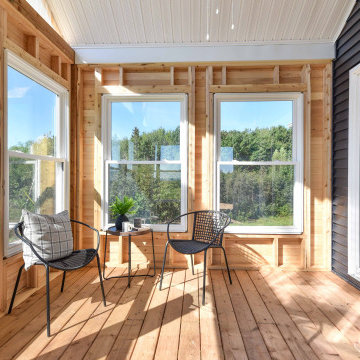
This 14' x 12' enclosed sunroom off the front of the home is built with local cedar and has direct access to the dining room and large master deck.
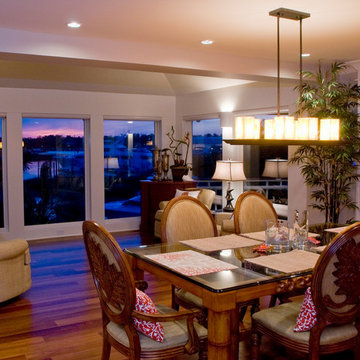
This Sunroom remodel overlooks a beautiful sunset on the water. Exotic hardwood flooring, contemporary moldings, and custom furniture complement the decor. A Tv is hidden on a hydraulic lift in the furniture.
233 Billeder af maritim udestue med mellemfarvet parketgulv
8
