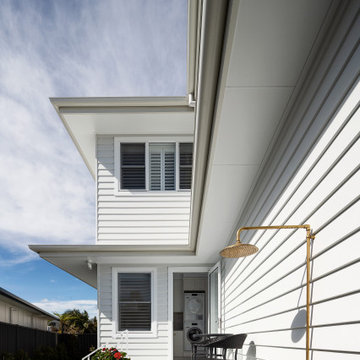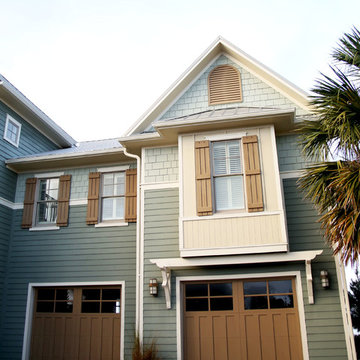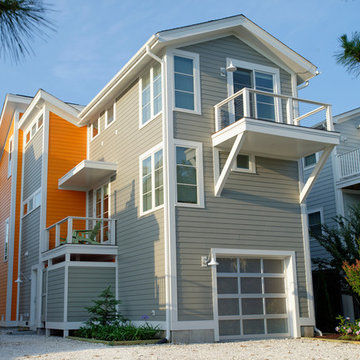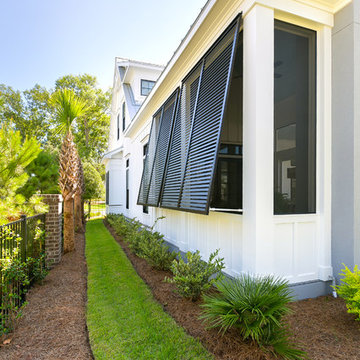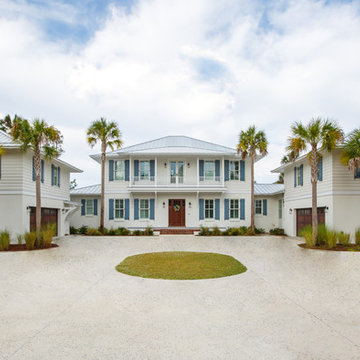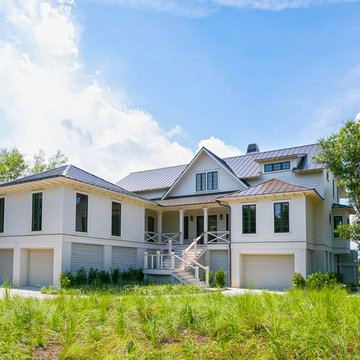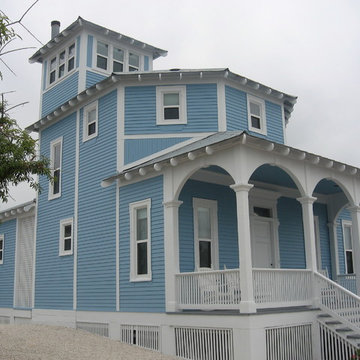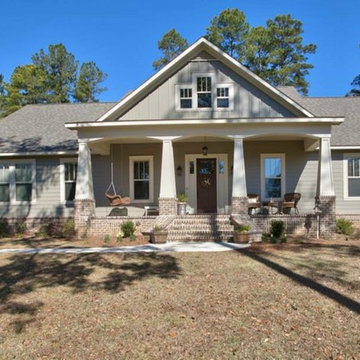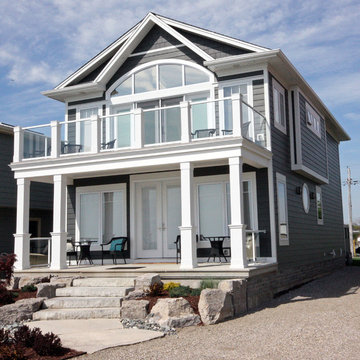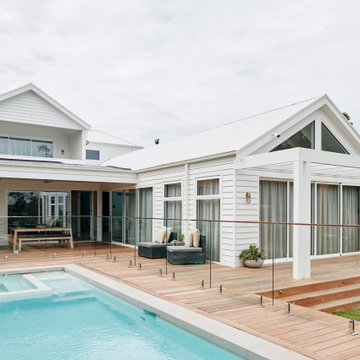1.777 Billeder af maritimt hus med facadebeklædning i fibercement
Sorteret efter:
Budget
Sorter efter:Populær i dag
101 - 120 af 1.777 billeder
Item 1 ud af 3
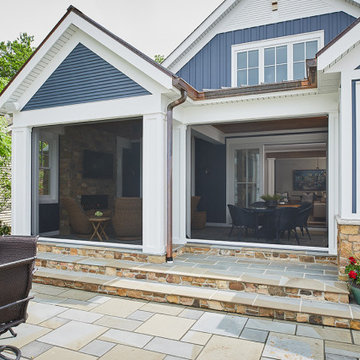
This cozy lake cottage skillfully incorporates a number of features that would normally be restricted to a larger home design. A glance of the exterior reveals a simple story and a half gable running the length of the home, enveloping the majority of the interior spaces. To the rear, a pair of gables with copper roofing flanks a covered dining area and screened porch. Inside, a linear foyer reveals a generous staircase with cascading landing.
Further back, a centrally placed kitchen is connected to all of the other main level entertaining spaces through expansive cased openings. A private study serves as the perfect buffer between the homes master suite and living room. Despite its small footprint, the master suite manages to incorporate several closets, built-ins, and adjacent master bath complete with a soaker tub flanked by separate enclosures for a shower and water closet.
Upstairs, a generous double vanity bathroom is shared by a bunkroom, exercise space, and private bedroom. The bunkroom is configured to provide sleeping accommodations for up to 4 people. The rear-facing exercise has great views of the lake through a set of windows that overlook the copper roof of the screened porch below.
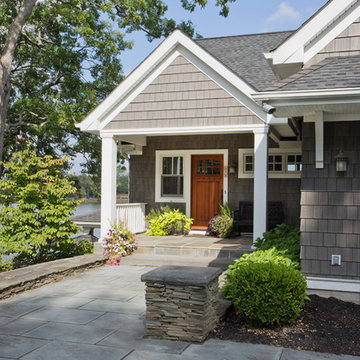
A welcoming front entry porch with bluestone walk and retaining walls.
Photos by:
Philip Jensen Carter
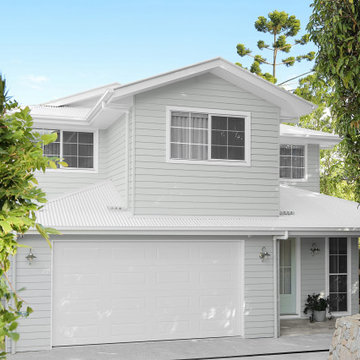
Introducing relaxed coastal living with a touch of casual elegance.
The spacious floor plan has all the right elements for the Hamptons look with wide openings to the coastal view allowing a beautiful connection to the outdoors.
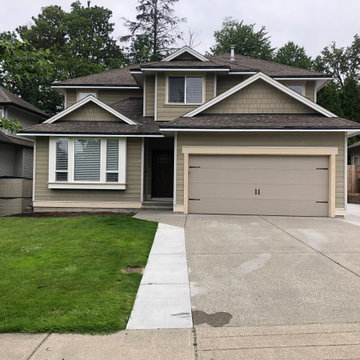
BEFORE photo. What a difference! This project consisted of spray painting the newly installed hardie board and shingles, along with the garage door, trims, and vinyl siding on the sides and back of the house.
Invest in your high-end hardie board for the long haul. Our coating boosts protection & fade durability to keep your siding looking its best.
Hardie Board is incredibly durable and is one of the most expensive types of siding. While it requires very little maintenance, it is porous and can still absorb water. The best way to maintain your investment and prevent replacement is to waterproof your hardie board with a high-performance paint for siding.
Give us a call to book your free in-home consultaiton!
(604) 260-4525
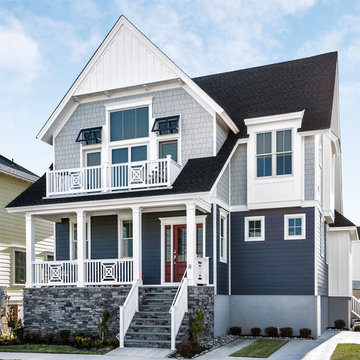
Transitional Cottage style shore house located in Longport, New Jersey. Features James Hardieplank siding in Evening Blue with James Hardieshingle siding in Light Mist. Azek PVC trim boards provide white accent elements in full boards as well as board and battens. A simple Gaf Timberline Hd shingle roof in Charcoal. All White Andersen windows are used throughout.
We were able to keep the scale of the home down and still achieve 3 stories to maximize the lot size & get 3,000 square feet of living space.
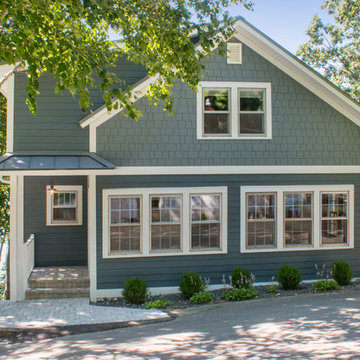
This cottage on Delavan Lake, Wis. was transformed! We added a 2nd story bedroom, porch, patio and screened-in porch. The homeowners have plenty of space to entertain while enjoying the outdoors and views of the lake.
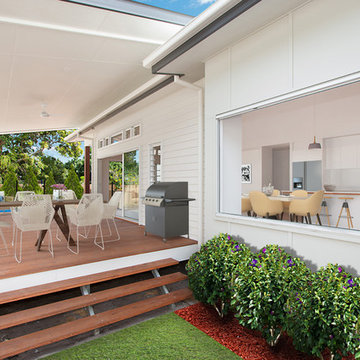
A modern energy efficient single level home in a classic beach style. The large windows and doors invite breeze and light while classic cladding combinations all painted in a crisp white off-set the natural timber deck and posts.
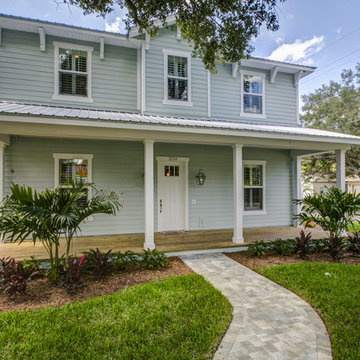
The metal roof is a perfect finishing touch on this Key West style home. Photo by Fastpix, LLC
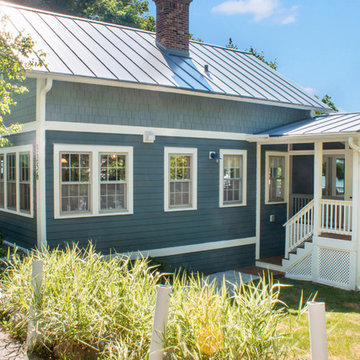
This cottage on Delavan Lake, Wis. was transformed! We added a 2nd story bedroom, porch, patio and screened-in porch. The homeowners have plenty of space to entertain while enjoying the outdoors and views of the lake.
1.777 Billeder af maritimt hus med facadebeklædning i fibercement
6
