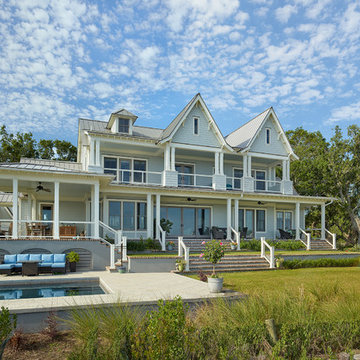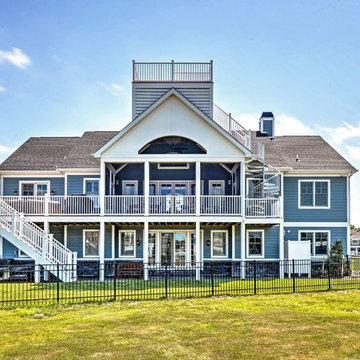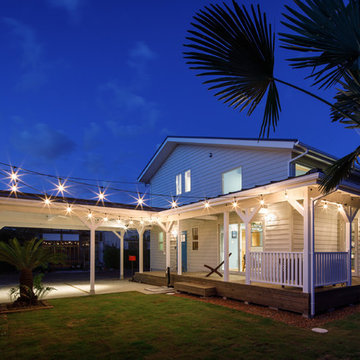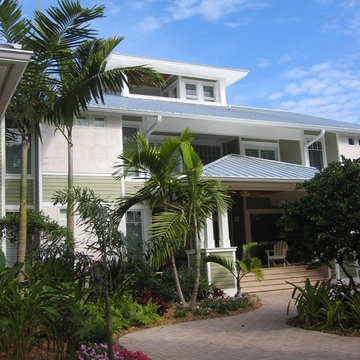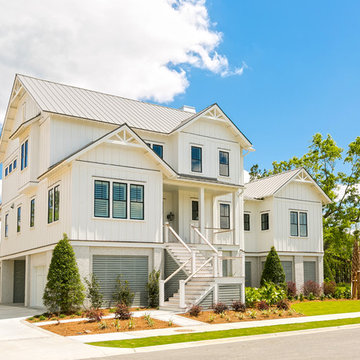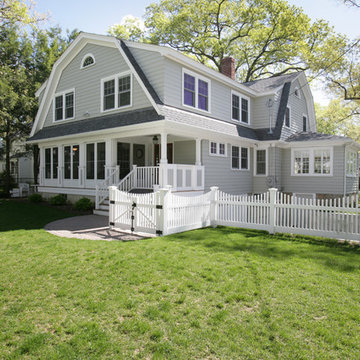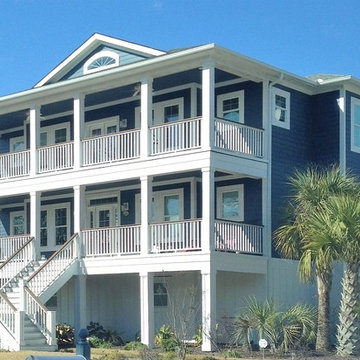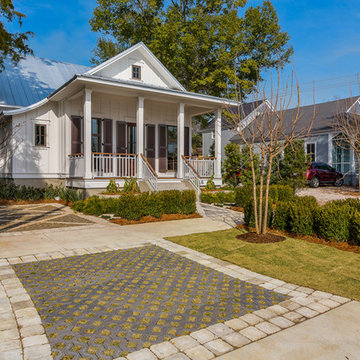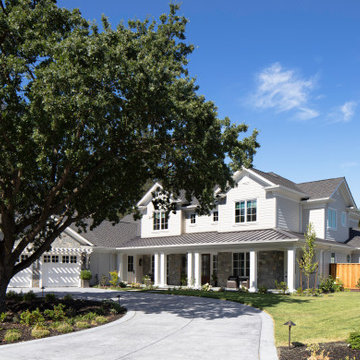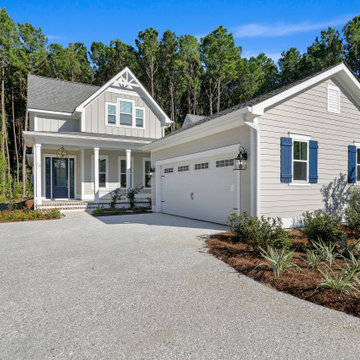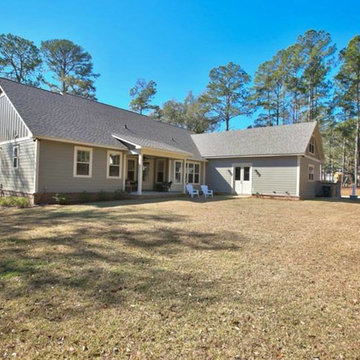1.782 Billeder af maritimt hus med facadebeklædning i fibercement
Sorteret efter:
Budget
Sorter efter:Populær i dag
161 - 180 af 1.782 billeder
Item 1 ud af 3
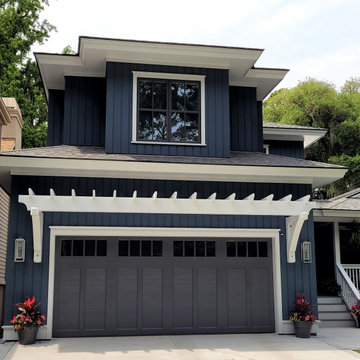
Close up image of the new 16'-0" wide garage door with glass panes and flat panels. We also get a better view of the wood trellis spanning the entire garage door. The bay window above creates a sitting area for the new master suite area.
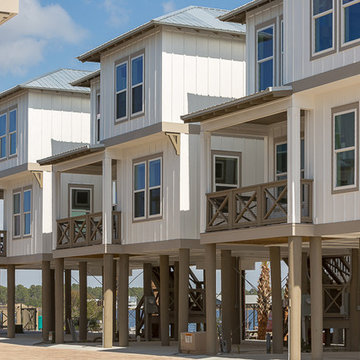
The Cottages at Lagoon Pass is a 16 units development that sits on Little Lagoon (across the street from the beach) in Gulf Shores, Al with pier, boat slips, and pool. Each home will be built to Fortified Gold Standard and will be finished with Distinctive Plank Floors, Granite Counter Tops, Custom Tile Shower, Custom Cabinets and much more.
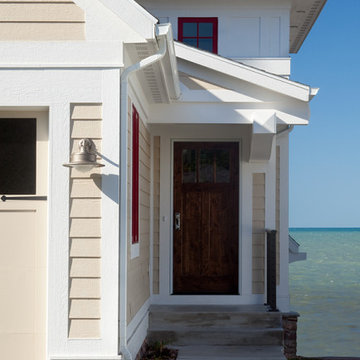
The “Pinecliff” is a unique solution to a common problem in waterfront property: a narrow lot. What it lacks in width, this home makes up for in height and length, maximizing the available space and taking full advantage of what are sure to be expansive views from each of its three stories. Featuring porthole windows and outdoor upper decks, the “Pinecliff” exudes a distinctly nautical air, perching on its steep grade like a great docked ship. The entry-level functions as the main living space, featuring a half bath, entry area, kitchen, dining, and living room. One floor up is the laundry, bunkroom and master suite. The basement level is home to another bedroom suite and office space. Across the way, through the covered patio alcove is the lower level family room, complete with kitchenette and walkout access to the water.
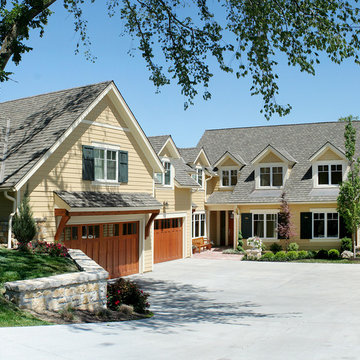
Creating this lakefront home involved consolidating two lots, each already having an existing house that needed to be torn down
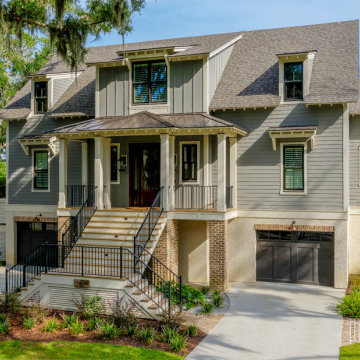
The existing home was turned down, (see existing photo) and this low country inspired designed home built to meet the families needs.
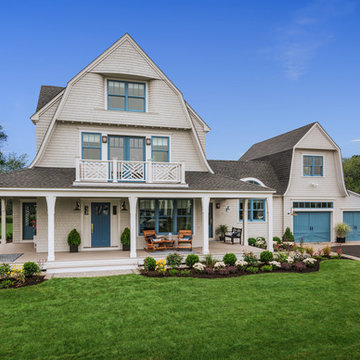
Clopay Canyon Ridge Collection Limited Edition Series faux wood garage doors are featured on the This Old House 2017 Idea House, a one-of-a-kind coastal home in South Kingstown, RI. The three-story shingle-style, gambrel-roof home highlights innovative building techniques and durable, weatherproof, energy-efficient materials for coastal building. Photo credit: Nat Rea.
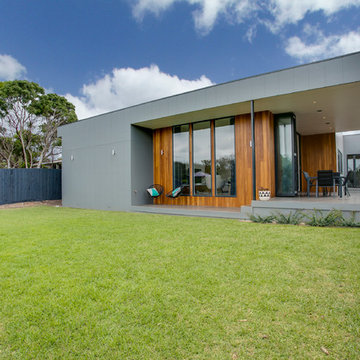
Using inspiration from the surrounding bush environment, the Rye Beach House shows us how functionality and design can go hand in hand when the right materials are used.
The Rye Beach House is built by Waterson Builders & Design Pty Ltd. Located 400m from the back beach of Rye on Victoria’s Mornington Peninsula, the home is clad in a mixture of Scyon Axon and Scyon Matrix (painted with Dulux Klute). The cladding, which is fire rated yet also provides an architectural finish, was chosen specifically for the bush fire prone environment
The home makes used of mixed materials, with a custom made Wormy Chestnut front door by Tim Sykes offset by a white quartz mix feature wall- adding a modern feel to this family home.
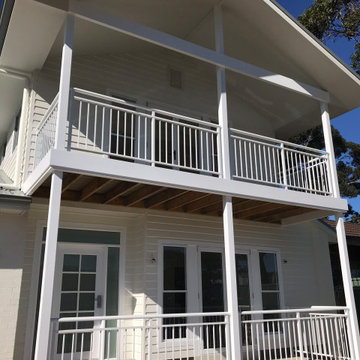
Two Storey Hamptons Beachstyle Home. With Patio and Front Verandah with guest accommodation downstairs with French Doors opening to Verandah
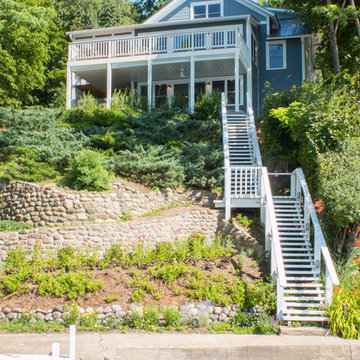
This cottage on Delavan Lake, Wis. was transformed! We added a 2nd story bedroom, porch, patio and screened-in porch. The homeowners have plenty of space to entertain while enjoying the outdoors and views of the lake.
1.782 Billeder af maritimt hus med facadebeklædning i fibercement
9
