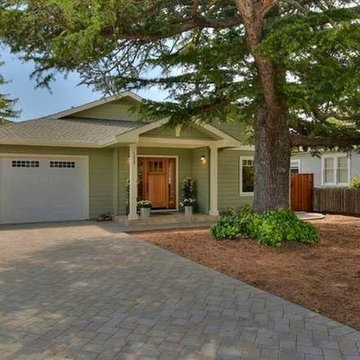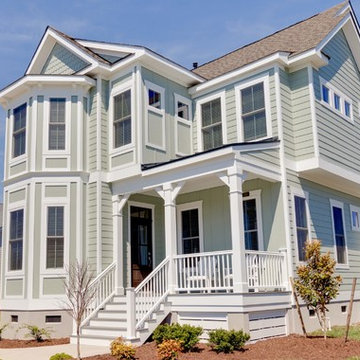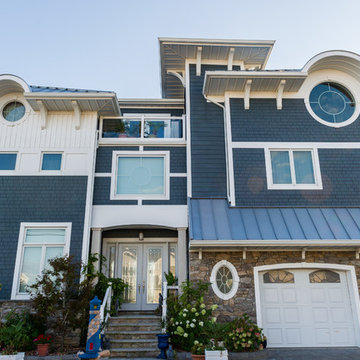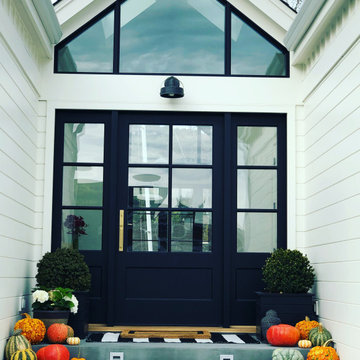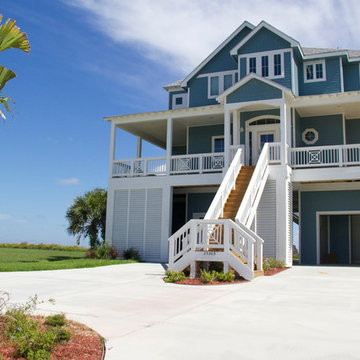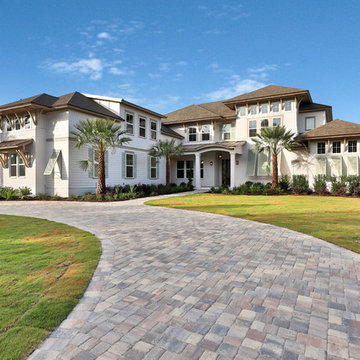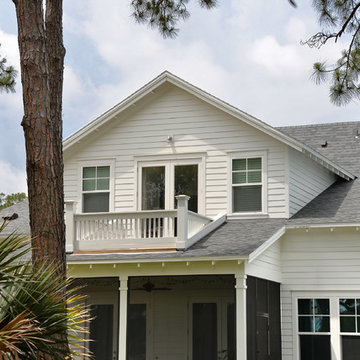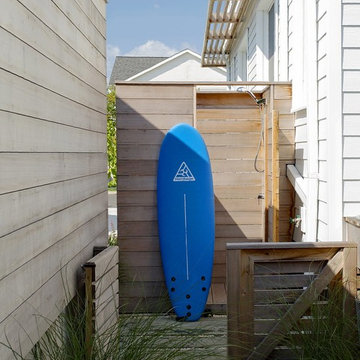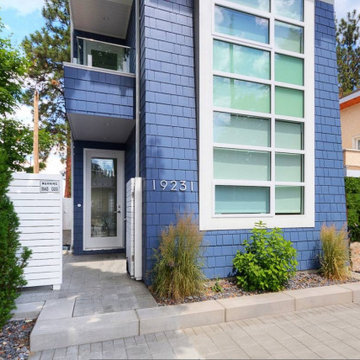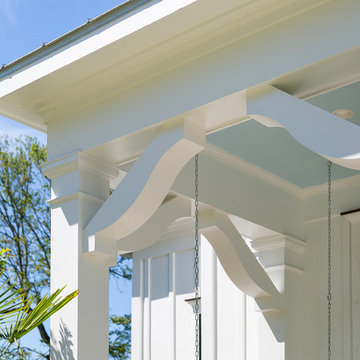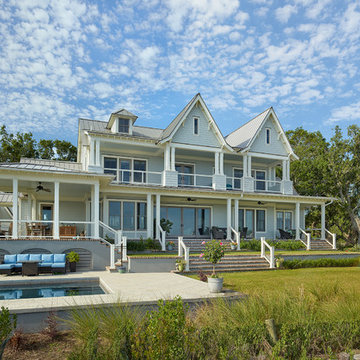1.778 Billeder af maritimt hus med facadebeklædning i fibercement
Sorteret efter:
Budget
Sorter efter:Populær i dag
141 - 160 af 1.778 billeder
Item 1 ud af 3
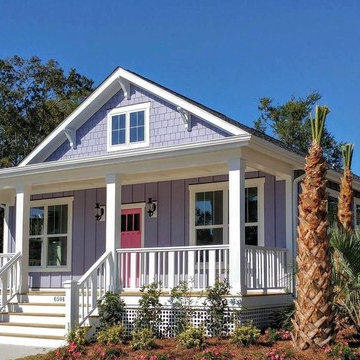
A Touch of Whimsy----Fall in love with this lavender Seaside Cottage with its "Joann's Jewel" siding color and Benjamin Moore "Tropical Rose" front door.
Mark Ballard & Kristopher Gerner
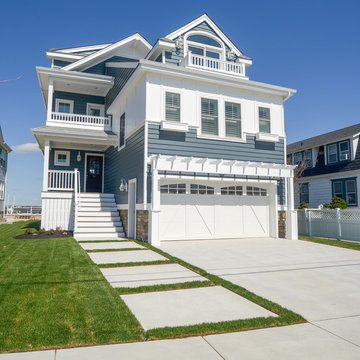
Large cape cod style beach home with concrete fiberboard exterior and a trellis accent.
Photo: Erin McClusker
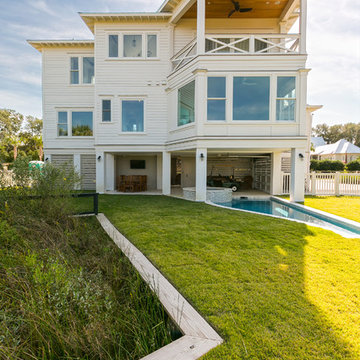
Rear of two story craftsman coastal cottage home built in 2016 by Sea Island Builders. White hardie exterior with Anderson impact windows and metal roof. Pool that extends under the home with living area underneath.
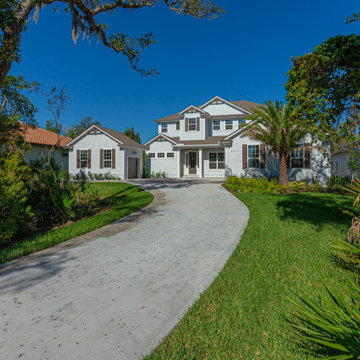
New Custom Home by CornerStone Homes of Jacksonville, LLC. This Coastal Farmhouse style exudes warmth and hospitality. Custom home building is CornerStone's specialty.
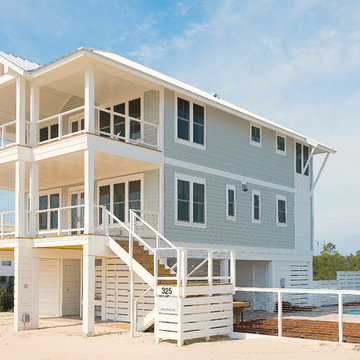
As beach house plans go...this one is simple and straightforward. The white columns and trim that frame the exterior are crisp and clean setting off the beautiful pastel color of the siding.
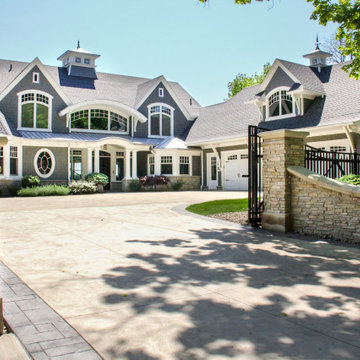
Three-level lake home built for entertaining. Offers storage for sailboat, boat launch, balconies, decks, patios and outdoor kitchen. Gated and secure entrance. Cute custom built garden shed is a duplicate of the gorgeous lake home. Products: Knotty Alder double entry door; James Hardie HardieShingle siding; Buechel Fon Du Lac stone; Atlas Pinnacle shingles in Pewter; Azek trim and deck products. Stamped concrete. Marvin windows and patio doors. Metal and copper roofs.
Design by Lorraine Bruce of Lorraine Bruce Design; Architectural Design by Helman Sechrist Architecture; General Contracting by Martin Bros. Contracting, Inc.; Photos by Marie Kinney. Images are the property of Martin Bros. Contracting, Inc. and may not be used without written permission.
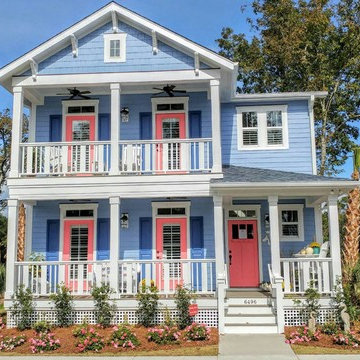
Periwinkle Perfection---Our Award-Winning Parade Home Tidewater Model boasts a bold blue Sherwin Williams "Cosmos" siding color accented with pretty "Pink Peach" doors.
Mark Ballard & Kristopher Gerner
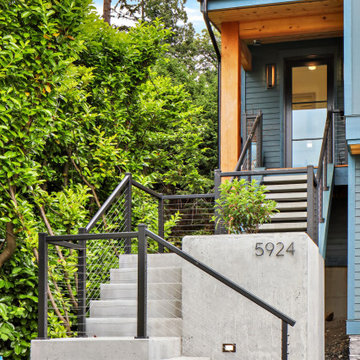
Situated on the north shore of Birch Point this high-performance beach home enjoys a view across Boundary Bay to White Rock, BC and the BC Coastal Range beyond. Designed for indoor, outdoor living the many decks, patios, porches, outdoor fireplace, and firepit welcome friends and family to gather outside regardless of the weather.
From a high-performance perspective this home was built to and certified by the Department of Energy’s Zero Energy Ready Home program and the EnergyStar program. In fact, an independent testing/rating agency was able to show that the home will only use 53% of the energy of a typical new home, all while being more comfortable and healthier. As with all high-performance homes we find a sweet spot that returns an excellent, comfortable, healthy home to the owners, while also producing a building that minimizes its environmental footprint.
Design by JWR Design
Photography by Radley Muller Photography
Interior Design by Markie Nelson Interior Design
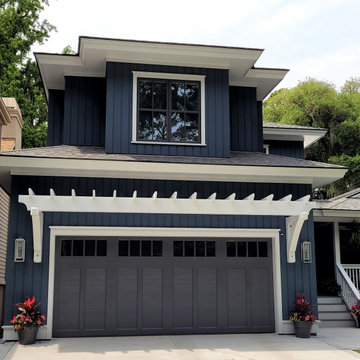
Close up image of the new 16'-0" wide garage door with glass panes and flat panels. We also get a better view of the wood trellis spanning the entire garage door. The bay window above creates a sitting area for the new master suite area.
1.778 Billeder af maritimt hus med facadebeklædning i fibercement
8
