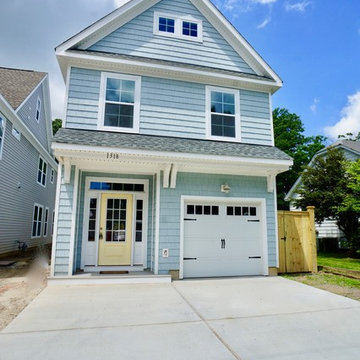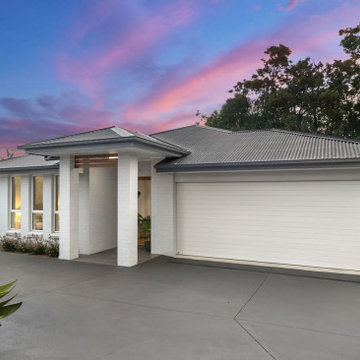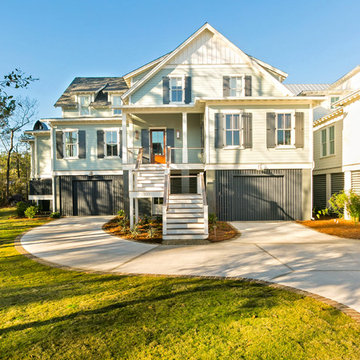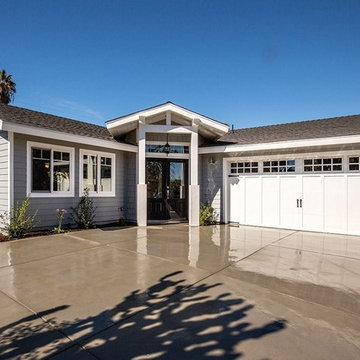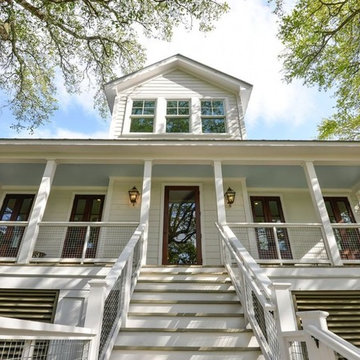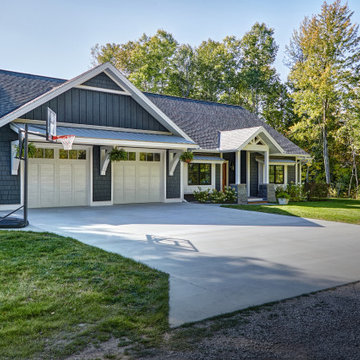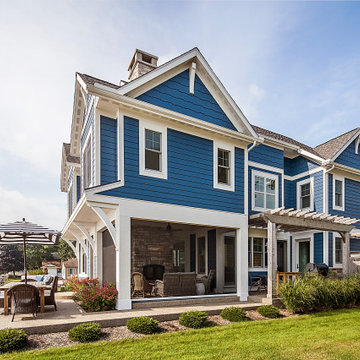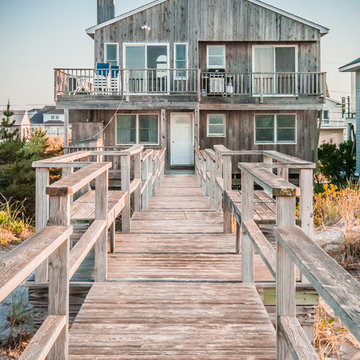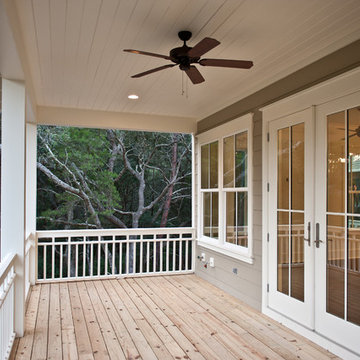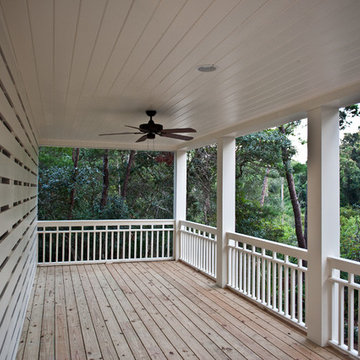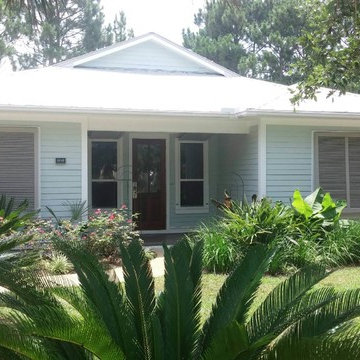1.567 Billeder af maritimt hus
Sorteret efter:
Budget
Sorter efter:Populær i dag
81 - 100 af 1.567 billeder
Item 1 ud af 3
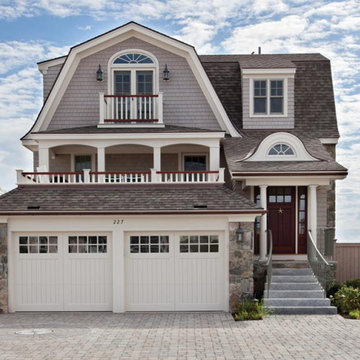
Cape Cod home with Cape Cod gray shingles, white trim and a 2 car garage under a 2 floor partial covered deck. This home has a Gambrel roof line with asphalt shingle, and 2 dormers. The driveway is made pavers and lined with a 6 ft pine fence. The granite stairway leading up to the front Mahogany door has 2 aged bronze railings attached to 2 fiberglass colonial columns that hold up the front deck entry porch roof with Hydrangeas on either side of the railings.
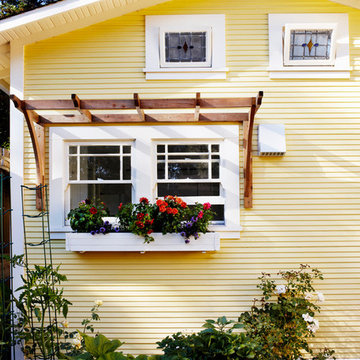
Garden view of guest cottage kitchen & loft windows. Craftsman stained glass windows in sleeping loft for privacy.
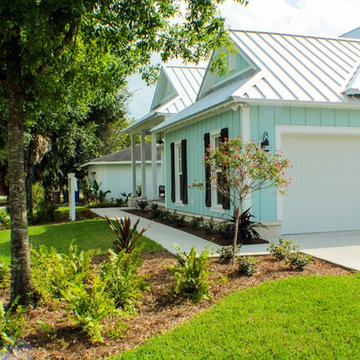
A traditional custom home with high-end finishes, a gourmet kitchen with granite countertops and custom cabinetry. This home has an open concept layout, vaulted ceilings, and wood floors that span through the main living space featuring a colorful pallet and large windows that bring in lots of natural light.
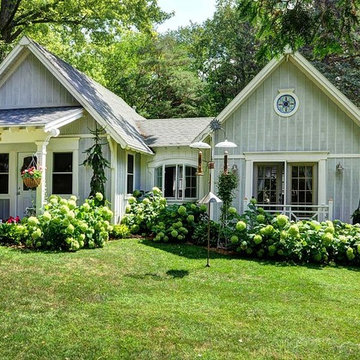
Custom Designed Addition Features Flagstone and Wood Chip Walkways, Corbels, Stained Glass Window, Custom Balcony Design & Window Trims, White Picket Fences, Perennial Gardens and a Unique Roofline Extension That Attaches To The Picket Fence and Creates A Vaulted Entryway to the Perennial Gardens Down The Path

The cottage style exterior of this newly remodeled ranch in Connecticut, belies its transitional interior design. The exterior of the home features wood shingle siding along with pvc trim work, a gently flared beltline separates the main level from the walk out lower level at the rear. Also on the rear of the house where the addition is most prominent there is a cozy deck, with maintenance free cable railings, a quaint gravel patio, and a garden shed with its own patio and fire pit gathering area.
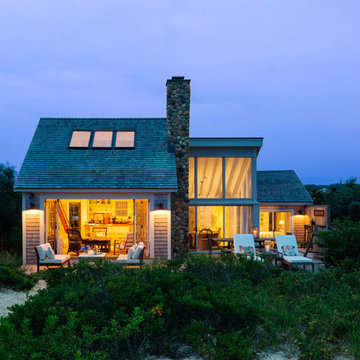
This quaint beach cottage is nestled on the coastal shores of Martha's Vineyard.
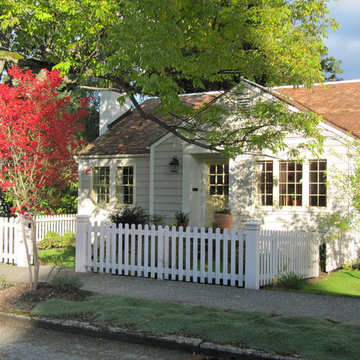
Red cedar shingle roof has a barn ridge with globe finials. Large green ash at the left in photo provided wonderful summer shade. It was about 70 years old when it started collapsing in huge sections and had to be taken down.
1.567 Billeder af maritimt hus
5
