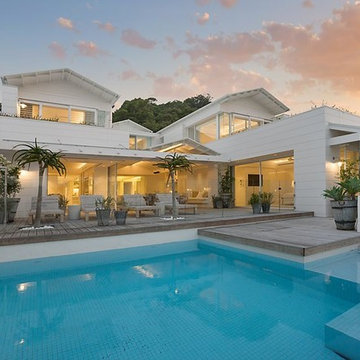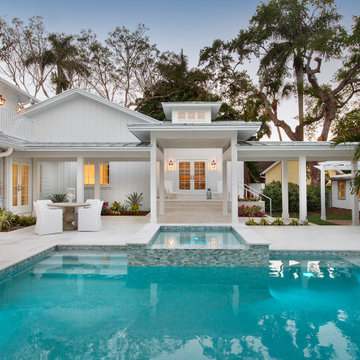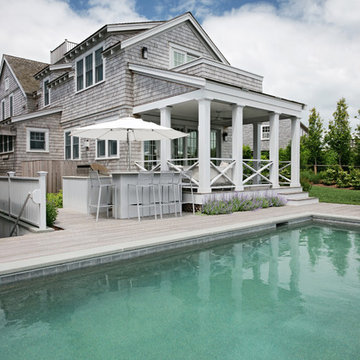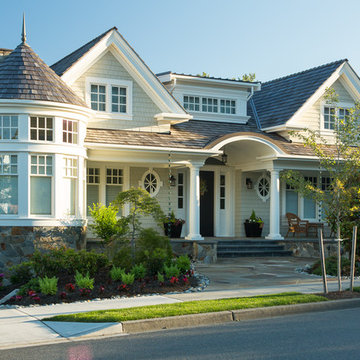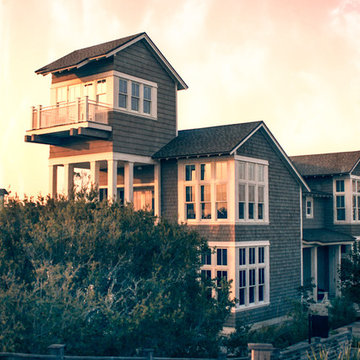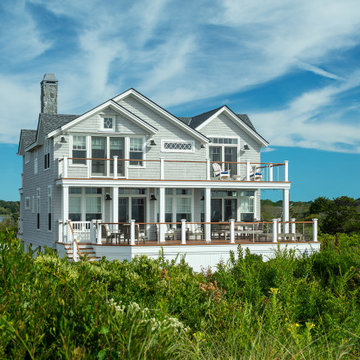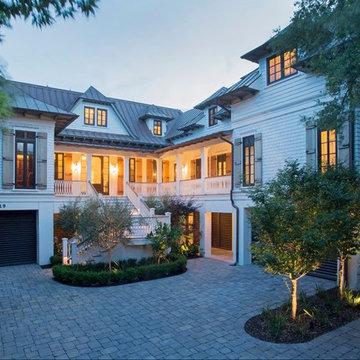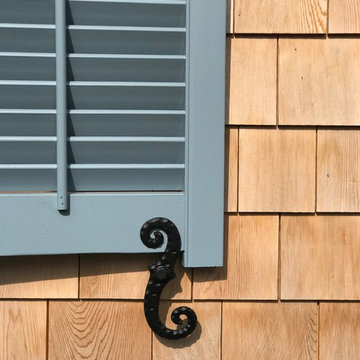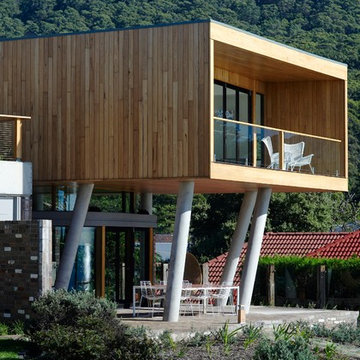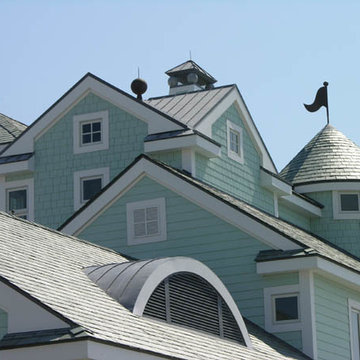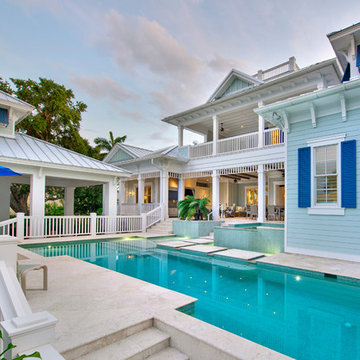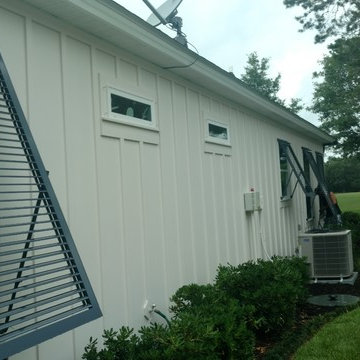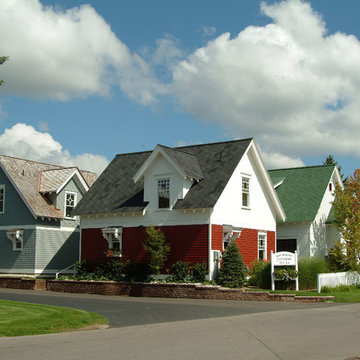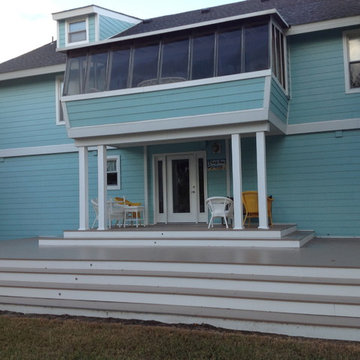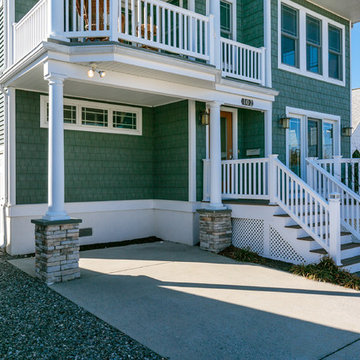632 Billeder af maritimt turkis hus
Sorteret efter:
Budget
Sorter efter:Populær i dag
41 - 60 af 632 billeder
Item 1 ud af 3
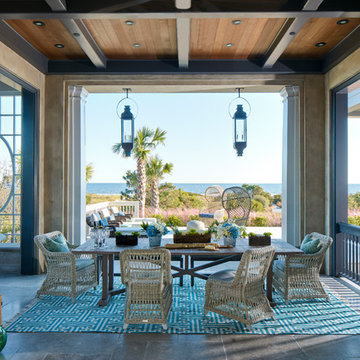
Photography: Dana Hoff
Architecture and Interiors: Anderson Studio of Architecture & Design; Scott Anderson, Principal Architect/ Mark Moehring, Project Architect/ Adam Wilson, Associate Architect and Project Manager/ Ryan Smith, Associate Architect/ Michelle Suddeth, Director of Interiors/Emily Cox, Director of Interior Architecture/Anna Bett Moore, Designer & Procurement Expeditor/Gina Iacovelli, Design Assistant
Copper Lanterns: Ferguson Enterprises
Outdoor Rug: Moattar
Outdoor Furniture: Janus et cie
Floor: French Limestone
Fireplace Surround: Cast stone, soapstone
Walls: Stucco
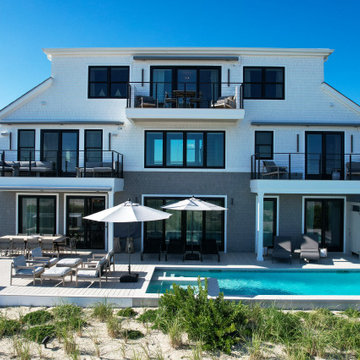
Incorporating a unique blue-chip art collection, this modern Hamptons home was meticulously designed to complement the owners' cherished art collections. The thoughtful design seamlessly integrates tailored storage and entertainment solutions, all while upholding a crisp and sophisticated aesthetic.
The front exterior of the home boasts a neutral palette, creating a timeless and inviting curb appeal. The muted colors harmonize beautifully with the surrounding landscape, welcoming all who approach with a sense of warmth and charm.
---Project completed by New York interior design firm Betty Wasserman Art & Interiors, which serves New York City, as well as across the tri-state area and in The Hamptons.
For more about Betty Wasserman, see here: https://www.bettywasserman.com/
To learn more about this project, see here: https://www.bettywasserman.com/spaces/westhampton-art-centered-oceanfront-home/
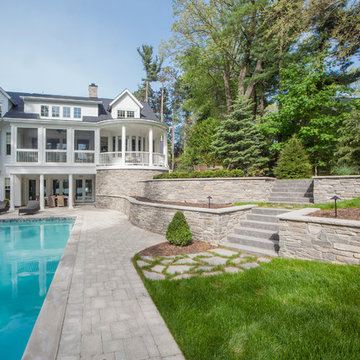
Lake living at its finest! The charm of this luxury cap-cod style home is apparent inside and out. 4200 Square foot new custom home. The new design is reminiscent of a large, New England coastal cottage. The master suite enjoys beautiful lake views while pampering homeowners with two large walk-in closets and a luxurious master bath. The screened in back porch, dining room, kitchen, and great room flow effortlessly together to create a generous space, all with views to the lake. The second level features two more bedrooms with a Jack & Jill bathroom along with a loft open to the lower foyer. The finished lower level includes a full bath, an exercise room, kitchenette and walkout. The design also includes a full landscape plan that features a gorgeous in ground pool overlook to complete this home’s comfortable design. New Home Design, Hartland, MI
Mars Photo and Design
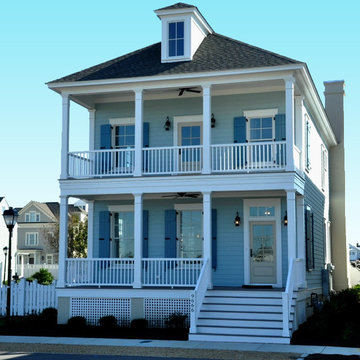
This East Beach Residence is a variation on one of Allison Ramsey Architects best selling plans at East beach. To see these plans and any of our other work please visit www.allisonramseyarchitect.com
632 Billeder af maritimt turkis hus
3
