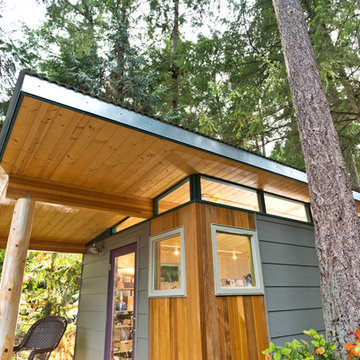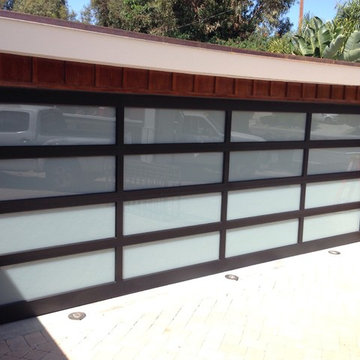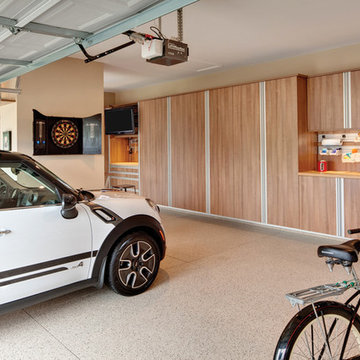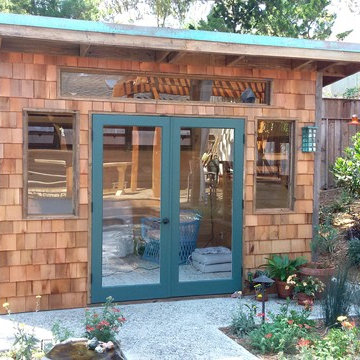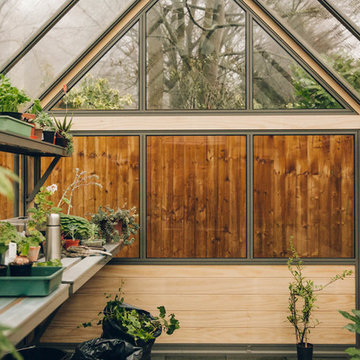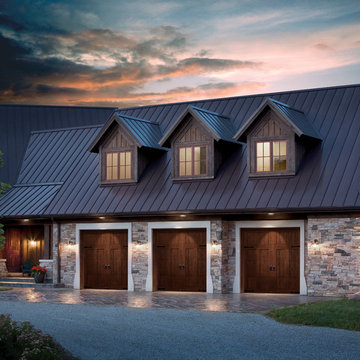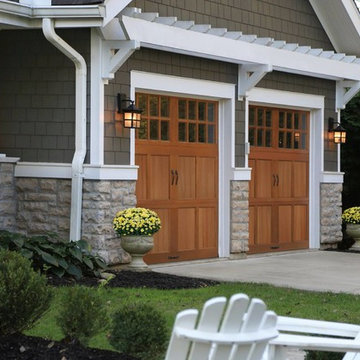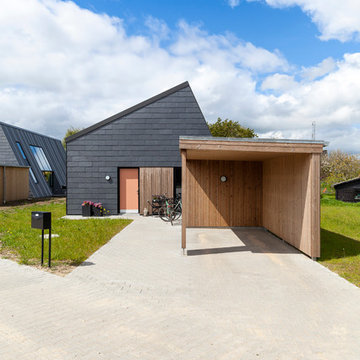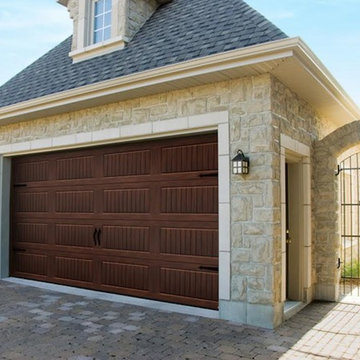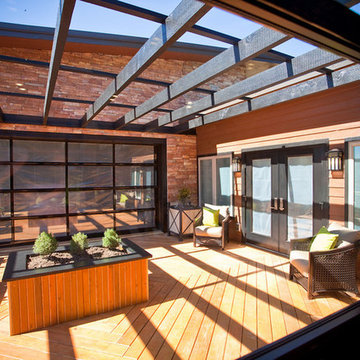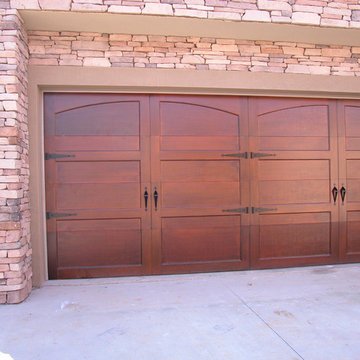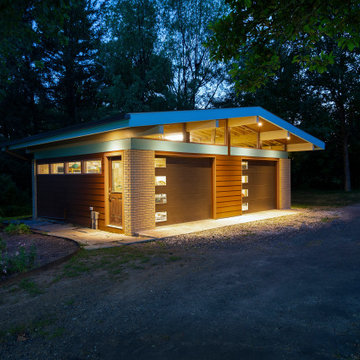3.402 Billeder af mellemstor garage og skur
Sorteret efter:
Budget
Sorter efter:Populær i dag
121 - 140 af 3.402 billeder
Item 1 ud af 3

The 3,400 SF, 3 – bedroom, 3 ½ bath main house feels larger than it is because we pulled the kids’ bedroom wing and master suite wing out from the public spaces and connected all three with a TV Den.
Convenient ranch house features include a porte cochere at the side entrance to the mud room, a utility/sewing room near the kitchen, and covered porches that wrap two sides of the pool terrace.
We designed a separate icehouse to showcase the owner’s unique collection of Texas memorabilia. The building includes a guest suite and a comfortable porch overlooking the pool.
The main house and icehouse utilize reclaimed wood siding, brick, stone, tie, tin, and timbers alongside appropriate new materials to add a feeling of age.
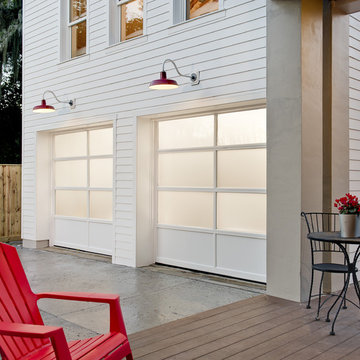
Clopay Avante Collection glass garage doors with a white aluminum frame and panels on a modern farmhouse garage.
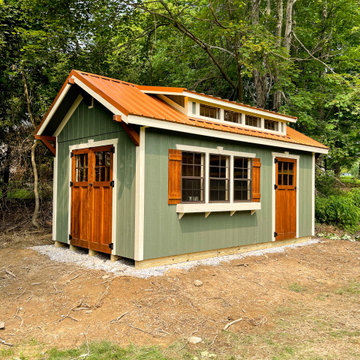
The Craftsman has a beautiful roof that allows more light into the space. The extra door makes this a great model when you need easy access to the space. This has been a great option for people who need a workshop, potting shed, or pool house.
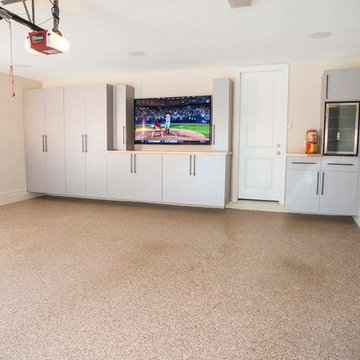
This garage is part of a townhome. The townhome is very small inside and is in a tight-knit community where on Fridays, they have a community wine party, play music and everyone opens their garages and visits. He still stores his “garage things” there but everything is in cabinets behind doors. He has added a flat screen TV, surround sound and a drinks fridge, all while still being able to park two cars inside. You see this sort of garage conversion a lot in California where their homes are small, but not too much here in the Charlotte area.
Photo by Glenn Nash GMN Advertising
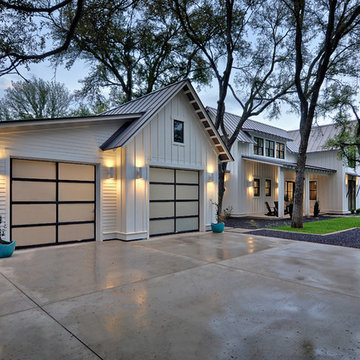
DRM Design Group provided Landscape Architecture services for a Local Austin, Texas residence. We worked closely with Redbud Custom Homes and Tim Brown Architecture to create a custom low maintenance- low water use contemporary landscape design. This Eco friendly design has a simple and crisp look with great contrasting colors that really accentuate the existing trees.
www.redbudaustin.com
www.timbrownarch.com
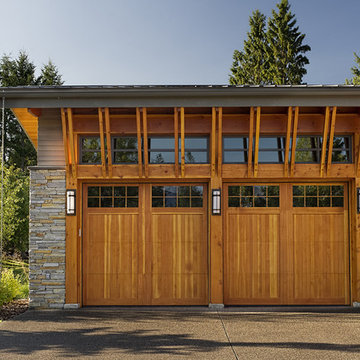
Contemporary Lakeside Residence
Photos: Crocodile Creative
Contractor: Quiniscoe Homes
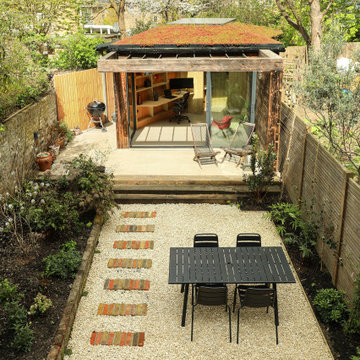
Many garden rooms are a simple box, but this project had to be different because of the odd shape of the garden.
We combined the geometry with a raw exposed timber structure to create an interesting garden office space.
The oversized stud work is clad in seared larch cladding on the outside with 170mm of insulation ans plywood internal wall lining.
The internal part of the timber studs projects one foot into the space creating a shelving system and table cantilever from the structure allowing for a flexible and functional space.
Large glass sliding panels frame the garden with a central skylight capping the vaulted roof.
Externally a green sedum room blends the structure into the mature garden.
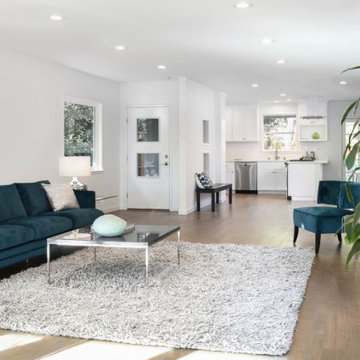
This stand alone garage was converted into an mother in law style apartment. it includes a kitchen bathroom, bedroom and living room areas. By converting a never used garage into an apartment, they are able to subsidize their income and rent it out.
3.402 Billeder af mellemstor garage og skur
7
