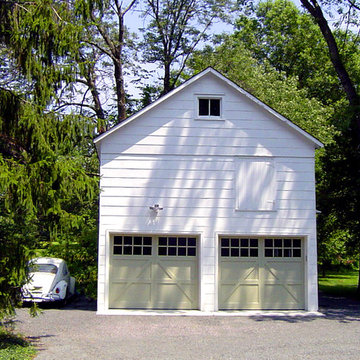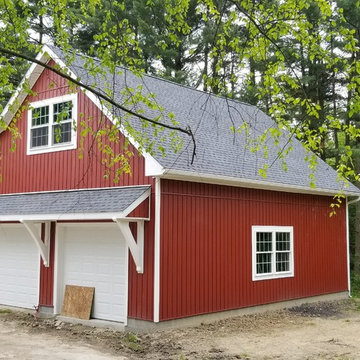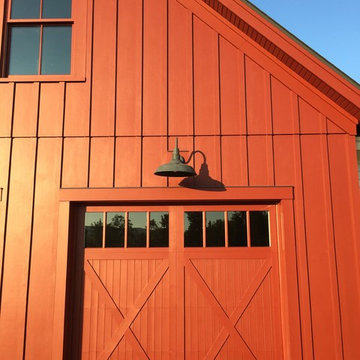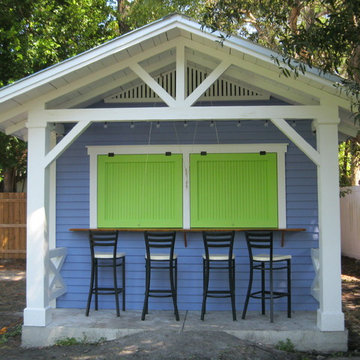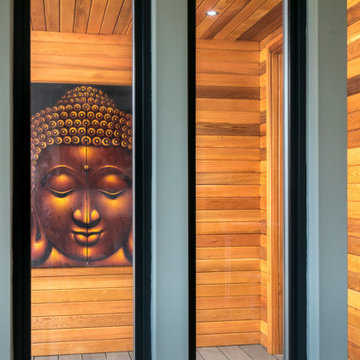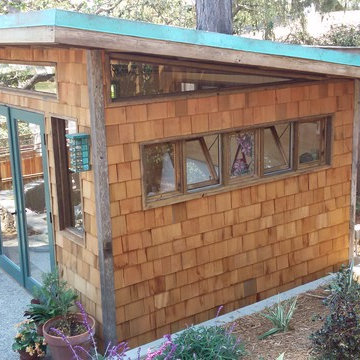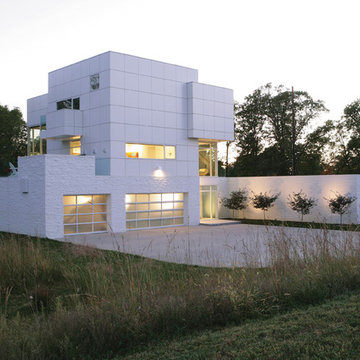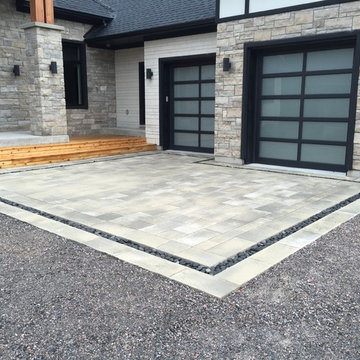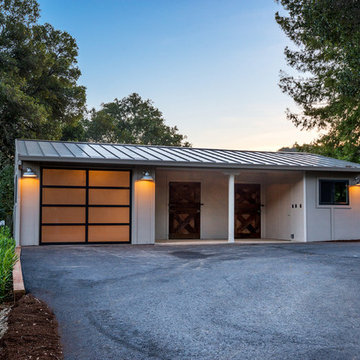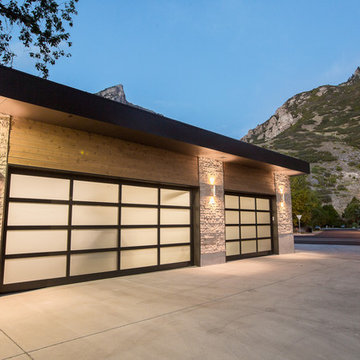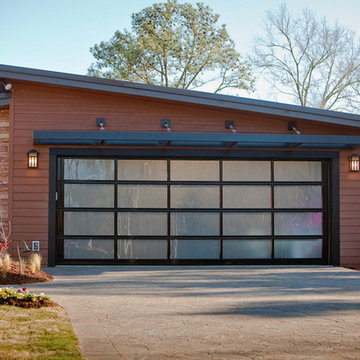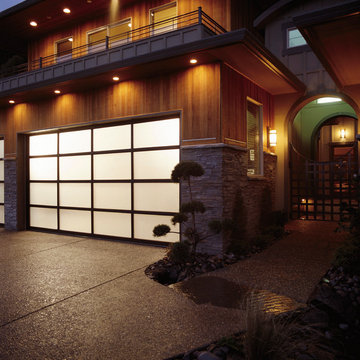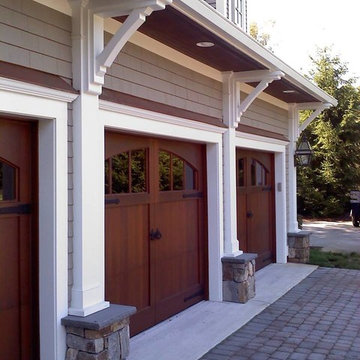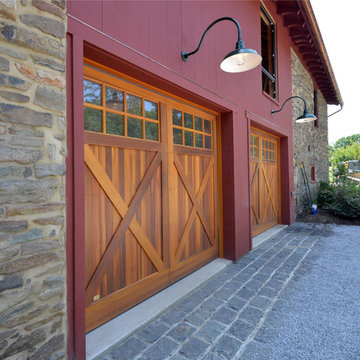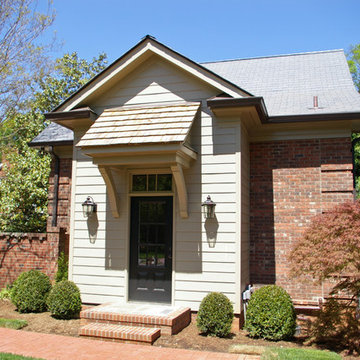3.402 Billeder af mellemstor garage og skur
Sorteret efter:
Budget
Sorter efter:Populær i dag
161 - 180 af 3.402 billeder
Item 1 ud af 3
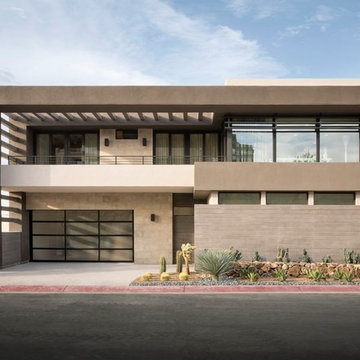
Clopay Avante Collection aluminum and glass garage doors complement the open concept design of the 2015 New American Home in Las Vegas. Doors shown have an anodized black aluminum frame with tempered insulated etched glass panels, allowing daylight while still maintaining privacy.
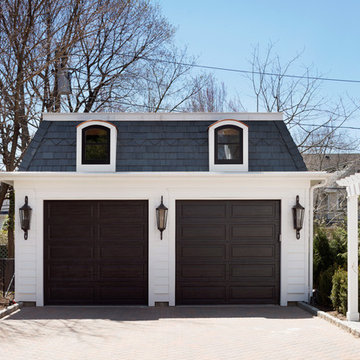
This Second Empire Victorian, was built with a unique, modern, open floor plan for an active young family. The challenge was to design a Transitional Victorian home, honoring the past and creating its own future story. A variety of windows, such as lancet arched, basket arched, round, and the twin half round infused whimsy and authenticity as a nod to the period. Dark blue shingles on the Mansard roof, characteristic of Second Empire Victorians, contrast the white exterior, while the quarter wrap around porch pays homage to the former home.
Architect: T.J. Costello - Hierarchy Architecture + Design
Photographer: Amanda Kirkpatrick
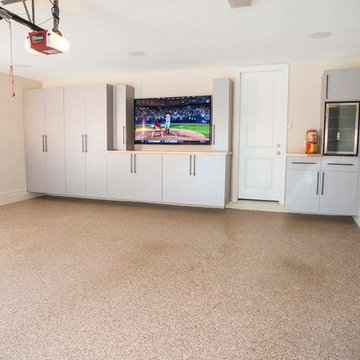
This garage is part of a townhome. The townhome is very small inside and is in a tight-knit community where on Fridays, they have a community wine party, play music and everyone opens their garages and visits. He still stores his “garage things” there but everything is in cabinets behind doors. He has added a flat screen TV, surround sound and a drinks fridge, all while still being able to park two cars inside. You see this sort of garage conversion a lot in California where their homes are small, but not too much here in the Charlotte area.
Photo by Glenn Nash GMN Advertising
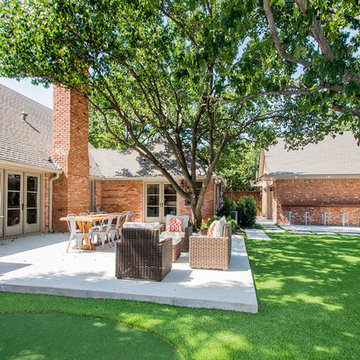
These homeowners really wanted a full garage space where they could house their cars. Their one car garage was overflowing as a storage space and they felt this space could be better used by their growing children as a game room. We converted the garage space into a game room that opens both to the patio and to the driveway. We built a brand new garage with plenty of room for their 2 cars and storage for all their sporting gear! The homeowners chose to install a large timber bar on the wall outside that is perfect for entertaining! The design and exterior has these homeowners feeling like the new garage had been a part of their 1958 home all along! Design by Hatfield Builders & Remodelers | Photography by Versatile Imaging
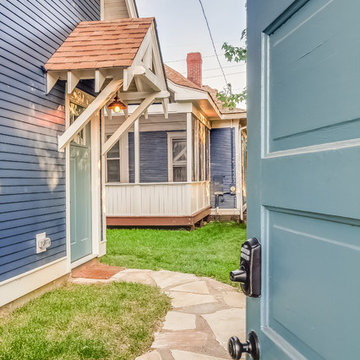
A salvaged historic door welcomes guests to the apartment above the garage.
Garrett Buell
3.402 Billeder af mellemstor garage og skur
9
