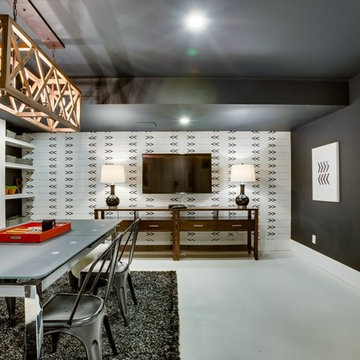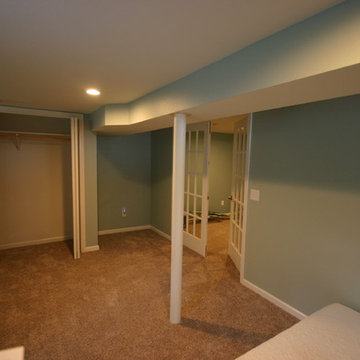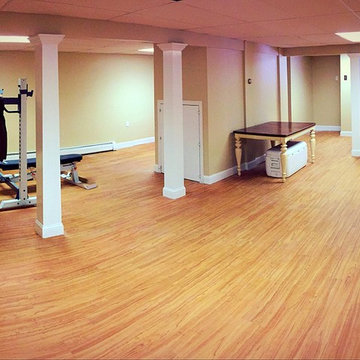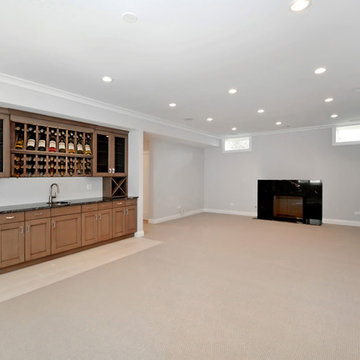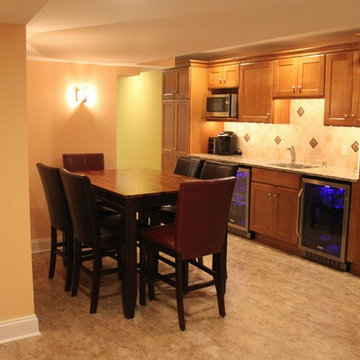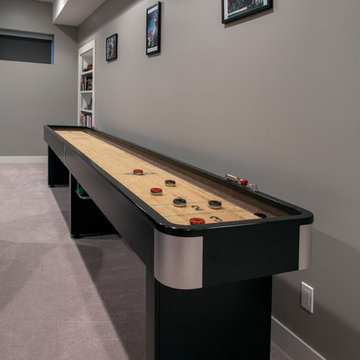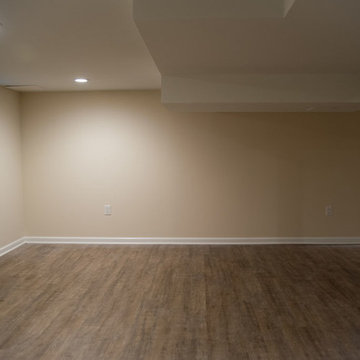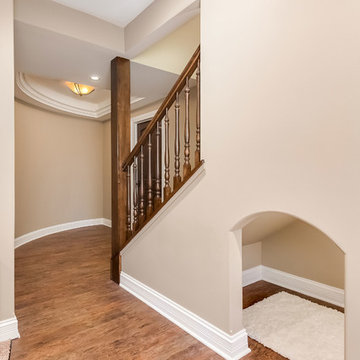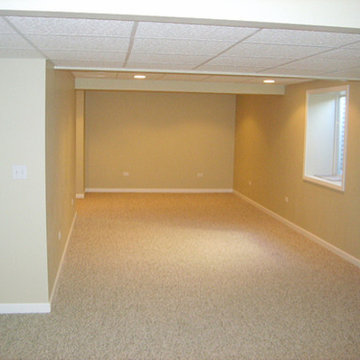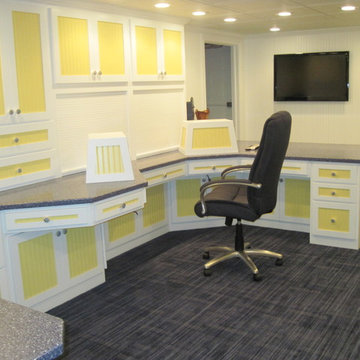11.836 Billeder af mellemstor kælder
Sorteret efter:
Budget
Sorter efter:Populær i dag
41 - 60 af 11.836 billeder
Item 1 ud af 2
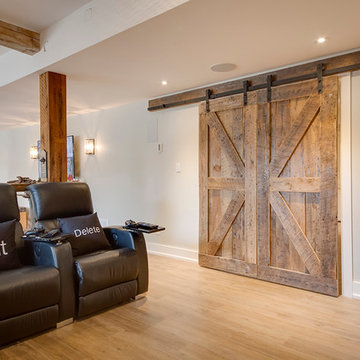
This stunning bungalow with fully finished basement features a large Muskoka room with vaulted ceiling, full glass enclosure, wood fireplace, and retractable glass wall that opens to the main house. There are spectacular finishes throughout the home. One very unique part of the build is a comprehensive home automation system complete with back up generator and Tesla charging station in the garage.
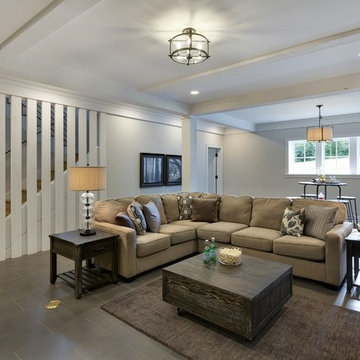
A Modern Farmhouse set in a prairie setting exudes charm and simplicity. Wrap around porches and copious windows make outdoor/indoor living seamless while the interior finishings are extremely high on detail. In floor heating under porcelain tile in the entire lower level, Fond du Lac stone mimicking an original foundation wall and rough hewn wood finishes contrast with the sleek finishes of carrera marble in the master and top of the line appliances and soapstone counters of the kitchen. This home is a study in contrasts, while still providing a completely harmonious aura.
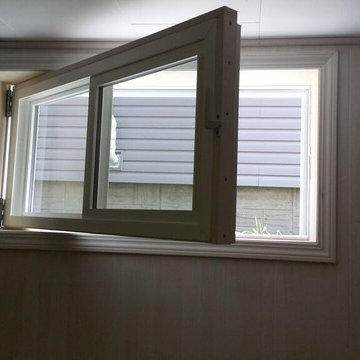
Example of the HERR basement egress window installed. This is one of our 2016 new releases. The designer, Randy Stauffer has used his extensive window and door manufacturing to create a window that meets egress safely and with a good R-value.
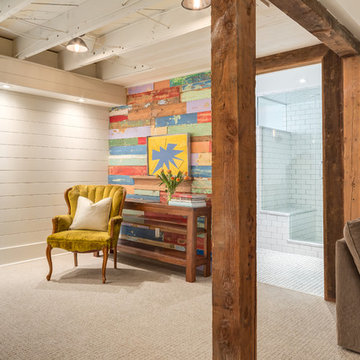
Harnessing this antique barn board in it original colours is the soul of this basement space. In the centre of the photo you can see into the glorious new bathroom with glass surround shower and subway tiling throughout.
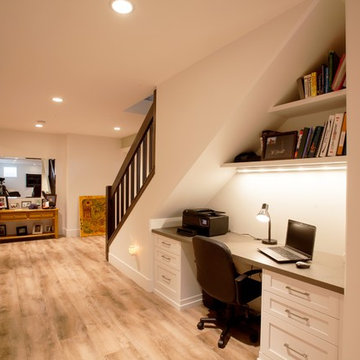
Hardwood on stairs, nosings, header, T-moulding: Mejor French impressions 5 wide maple Madagascar matte.
Lino: Impressio 8mm Aged castle oak 703.
Cabinetry: painted shaker style doors plywood panel.
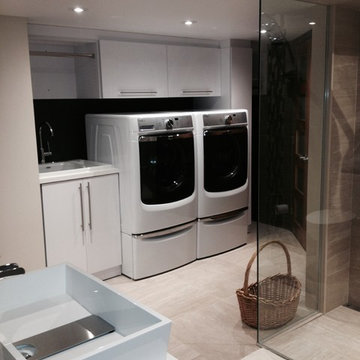
Ancienne salle d'eau au sous-sol que nous avons complètement démoli ainsi que le reste du sous-sol, une partie des rénovations visait l'agrandissement de la salle d'eau en salle de bain complète incluant laveuse & sécheuse. La salle de bain comprend également une douche sans seuil en céramique.
11.836 Billeder af mellemstor kælder
3

