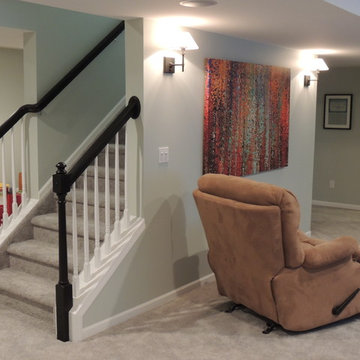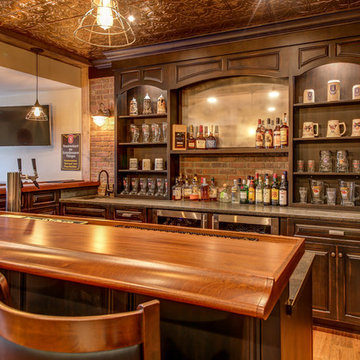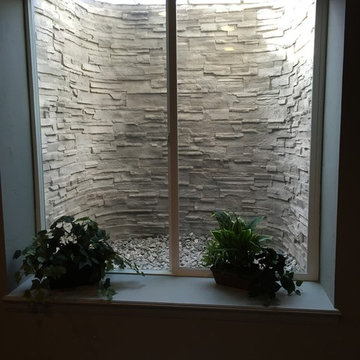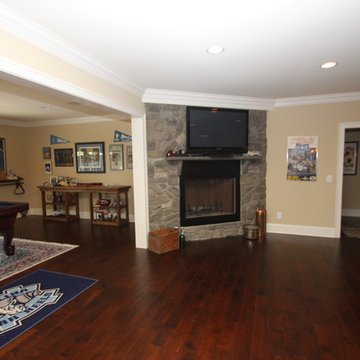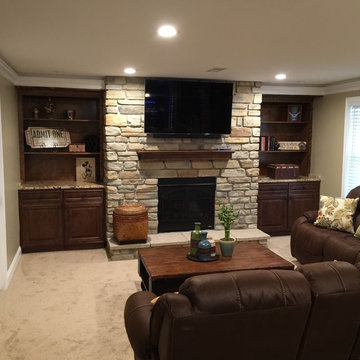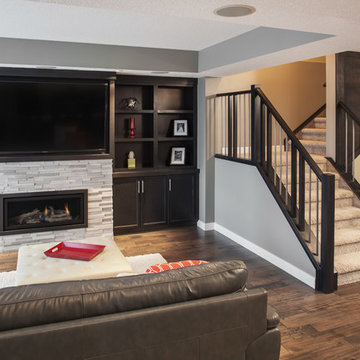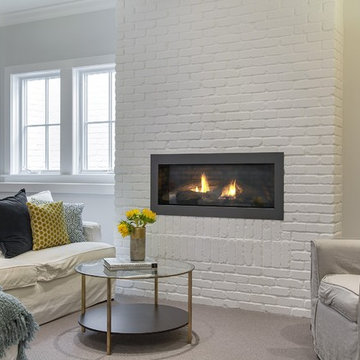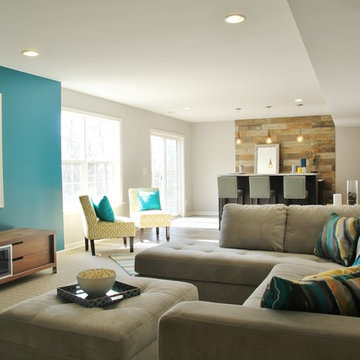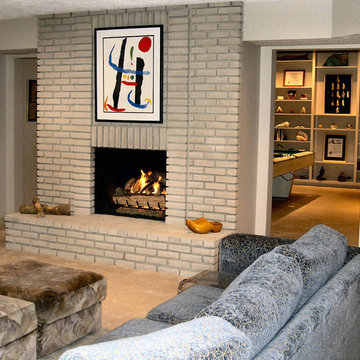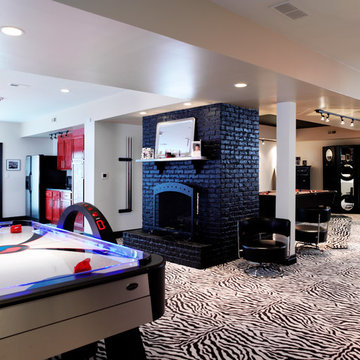11.836 Billeder af mellemstor kælder
Sorteret efter:
Budget
Sorter efter:Populær i dag
121 - 140 af 11.836 billeder
Item 1 ud af 2
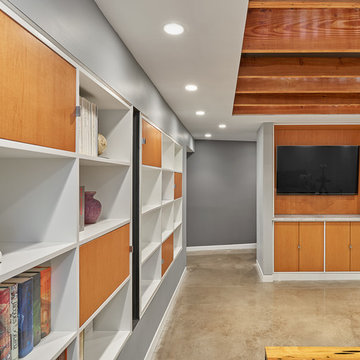
The design incorporates a two-sided open bookcase to separate the main living space from the back hall. The two-sided bookcase offers a filtered view to and from the back hall, allowing the space to feel open while supplying some privacy for the service areas. A stand-alone entertainment center acts as a room divider, with a TV wall on one side and a gallery wall on the opposite side. In addition, the ceiling height over the main space was made to feel taller by exposing the floor joists above.
Photo Credit: David Meaux Photography
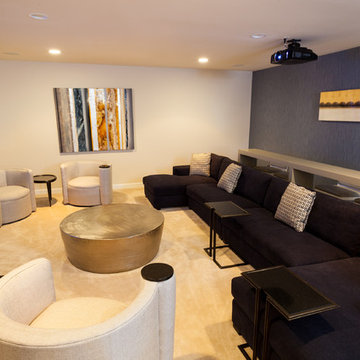
To create the lounge feeling our clients requested we selected this 16' custom sofa with chaises on both ends. Four modern side chairs provide additional seating for family movie nights.
Behind the sectional, we added a custom bar height table in a gray gloss lacquer with gray leather stools. This is a perfect spot for having drinks and snacks.
Jon W. Miller Photography
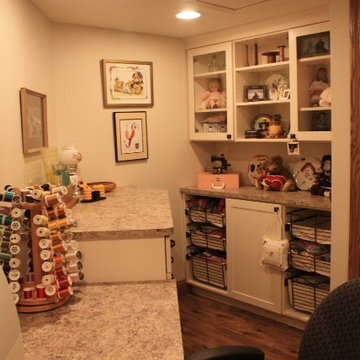
Some very customized features were needed in this quilting-sewing room. Different height counters, dozens of drawers for all the necessary tools needed for both sewing and quilting. Fabric storage and space for display and books all were incorporated into a challenging angled room.
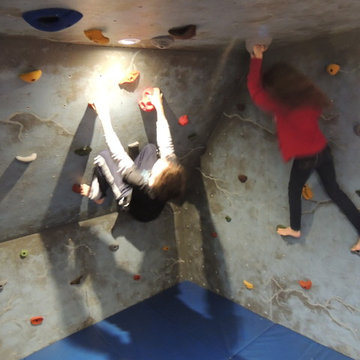
In this basement a custom rock wall was built for the kids to climb and play on. The basement also included a fire pole from the main level that was accessible behind the secret bookcase doors.

Douglas VanderHorn Architects
From grand estates, to exquisite country homes, to whole house renovations, the quality and attention to detail of a "Significant Homes" custom home is immediately apparent. Full time on-site supervision, a dedicated office staff and hand picked professional craftsmen are the team that take you from groundbreaking to occupancy. Every "Significant Homes" project represents 45 years of luxury homebuilding experience, and a commitment to quality widely recognized by architects, the press and, most of all....thoroughly satisfied homeowners. Our projects have been published in Architectural Digest 6 times along with many other publications and books. Though the lion share of our work has been in Fairfield and Westchester counties, we have built homes in Palm Beach, Aspen, Maine, Nantucket and Long Island.
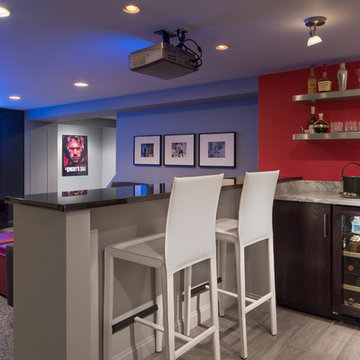
This basement renovation is a movie-lover's dream. It includes a wet bar, large comfortable sectional and a large screen and projector.
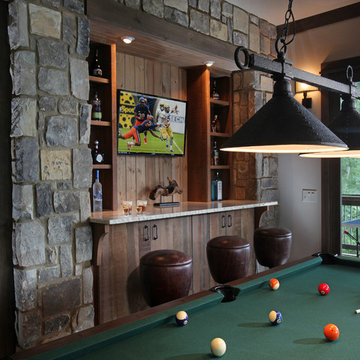
Game room with built-in bar provides the perfect space to enjoy a game of pool while watching the game on TV.
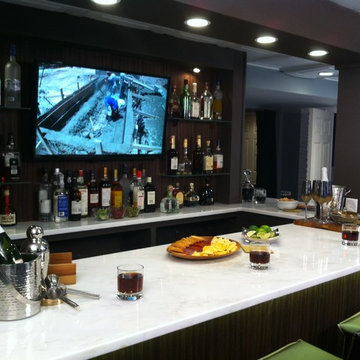
This modern basement "man cave" features a U-shaped bar that is made out of Misty White marble. This natural stone can be back-lit for a glowing effect, which is a much more cost effective alternative to onyx.
11.836 Billeder af mellemstor kælder
7
