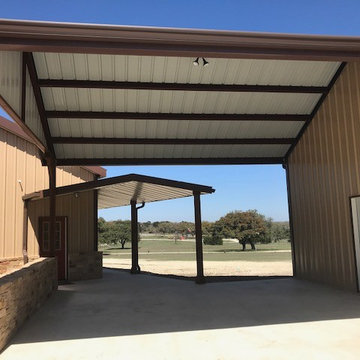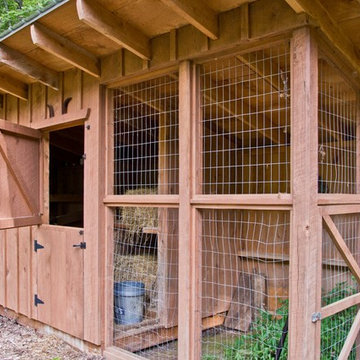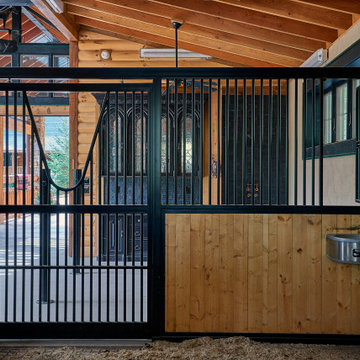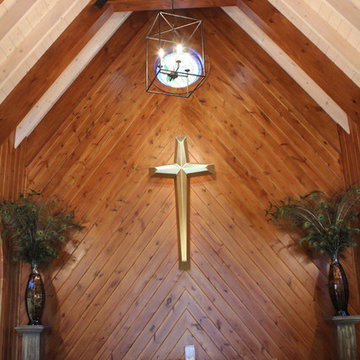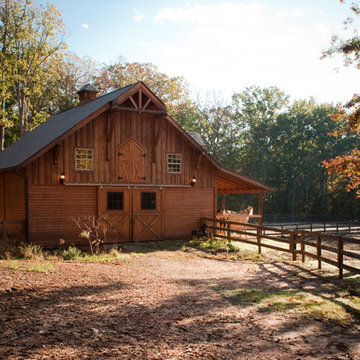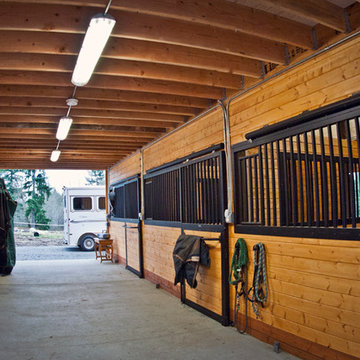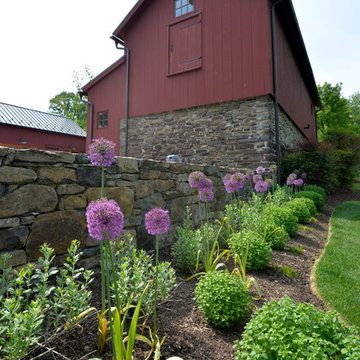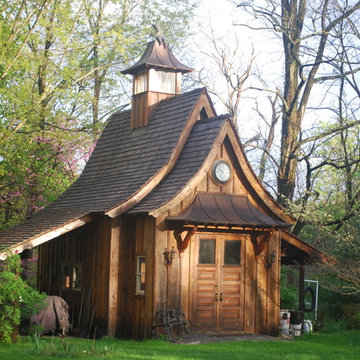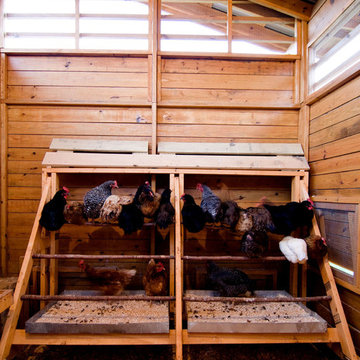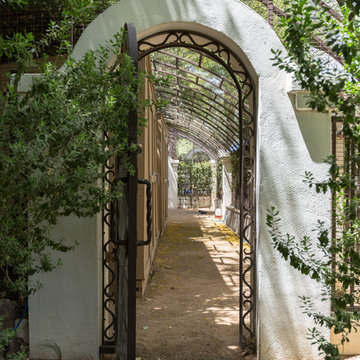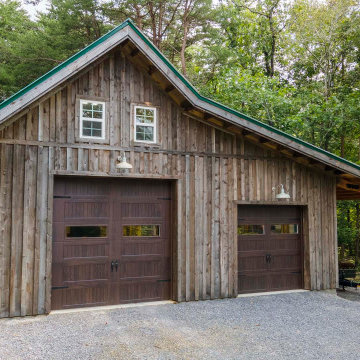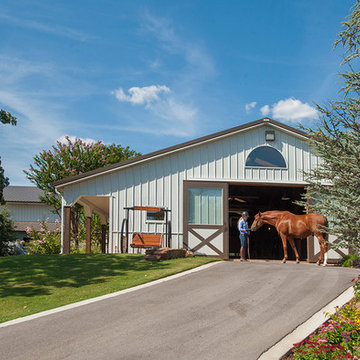401 Billeder af mellemstor lade
Sorteret efter:
Budget
Sorter efter:Populær i dag
21 - 40 af 401 billeder
Item 1 ud af 3
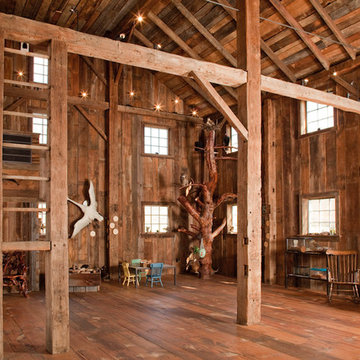
It's time to reclaim that Man Cave! Whether you use it to watch football, show off your hunting trophies or simply for some peace and quiet, we can help you create the perfect rustic retreat.
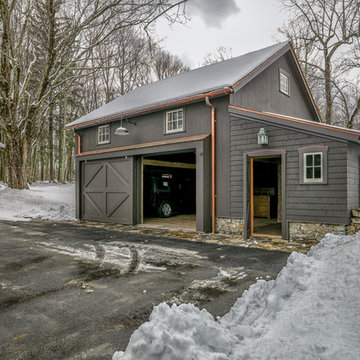
A couple of the 2" thick reclaimed White Oak floor boards were purposefully left loose so that as you drive into this barn, you'll hear (and feel) a thump or two.
© Carolina Timberworks.
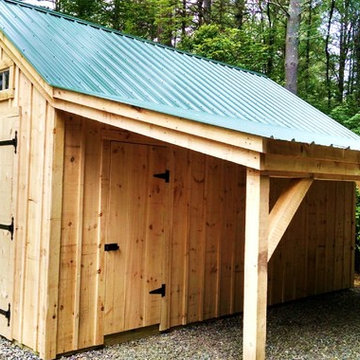
via our website ~ 280 square feet of usable space with 6’0” Jamaica Cottage Shop built double doors ~ large enough to fit your riding lawn mower, snowmobile, snow blower, lawn furniture, and ATVs. This building can be used as a garage ~ the floor system can handle a small to mid-size car or tractor. The open floor plan allows for a great workshop space or can be split up and be used as a cabin. Photos may depict client modifications.
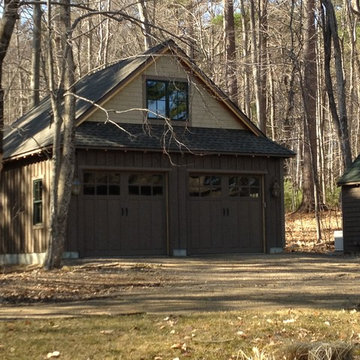
Resting on the lake’s edge, this 2,600 square-foot cottage was renovated to capture the beauty of its age and history. Having been in the family for decades, an abundance of memories filled the rafters and lead the design decision, transforming it into an elegant, lakeside cabin retreat. The original pier foundation was beginning to fail, which lead to the creation of a new foundation and crawl space. The original structure still needed to be preserved, so it was elevated off of the existing pier foundation. Once resting upon its new foundation, the exterior was re-clad in shingles to match the existing exterior siding and a new entry configuration was built.
Spatial and programmatic issues were addressed is this renovation to provide an optimal guest and living experience. Old spaces were connected to new and updated ones to create a variety of gathering spaces. A new garage was constructed behind the existing guesthouse and shed, all of which received new siding treatments to match that of the main residence. A revitalized landscaping plan took shape between the four structures, bringing emphasis to the defined entryway and promoting group activities at the lakefront.
Photographer: MTA
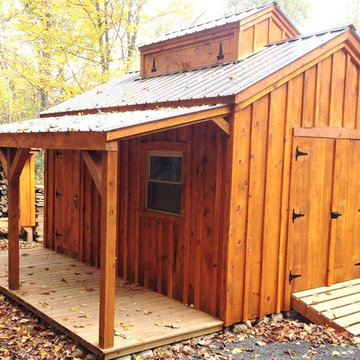
via our website ~ 280 square feet of usable space with 6’0” Jamaica Cottage Shop built double doors ~ large enough to fit your riding lawn mower, snowmobile, snow blower, lawn furniture, and ATVs. This building can be used as a garage ~ the floor system can handle a small to mid-size car or tractor. The open floor plan allows for a great workshop space or can be split up and be used as a cabin. Photos may depict client modifications.
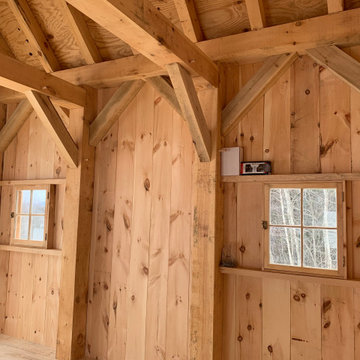
A hand-cut timber frame shed, with sugar maple braces and ash flooring that was cut from the property the shed was built on. Antique restored windows.
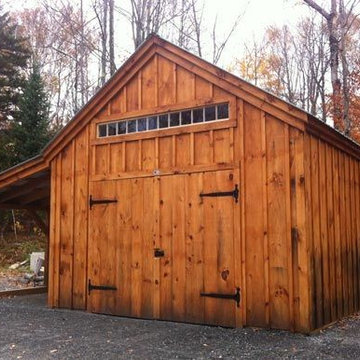
via our website ~ 280 square feet of usable space with 6’0” Jamaica Cottage Shop built double doors ~ large enough to fit your riding lawn mower, snowmobile, snow blower, lawn furniture, and ATVs. This building can be used as a garage ~ the floor system can handle a small to mid-size car or tractor. The open floor plan allows for a great workshop space or can be split up and be used as a cabin. Photos may depict client modifications.
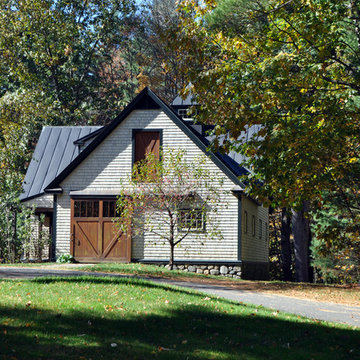
Outbuildings grow out of their particular function and context. Design maintains unity with the main house and yet creates interesting elements to the outbuildings itself, treating it like an accent piece.
401 Billeder af mellemstor lade
2
