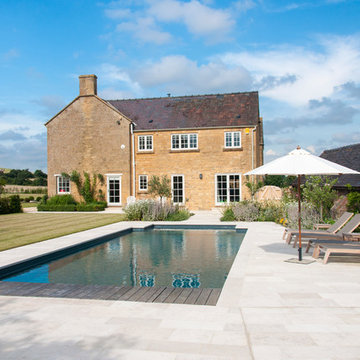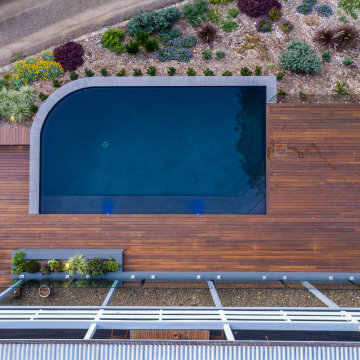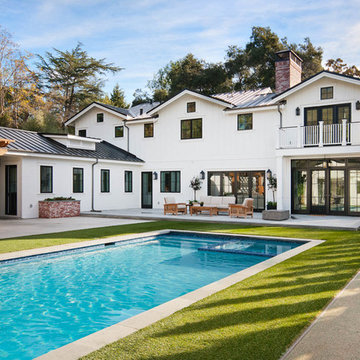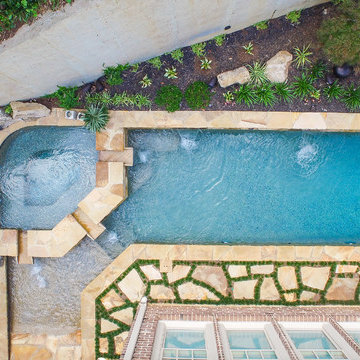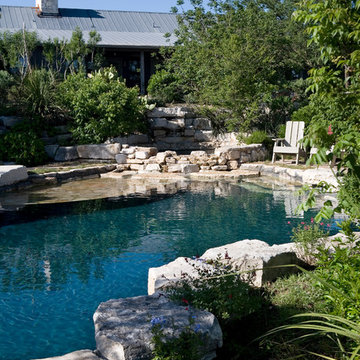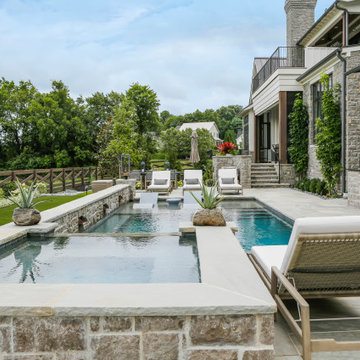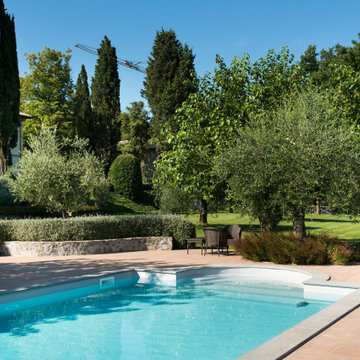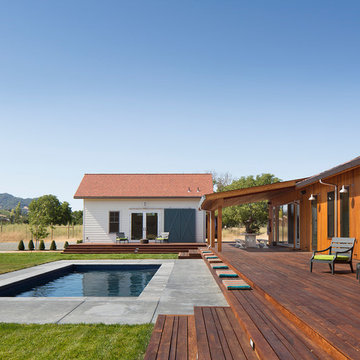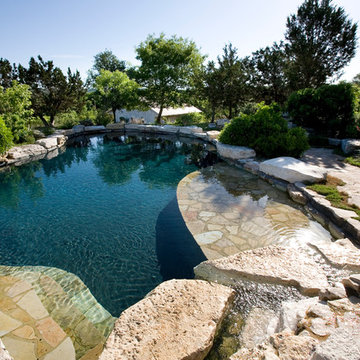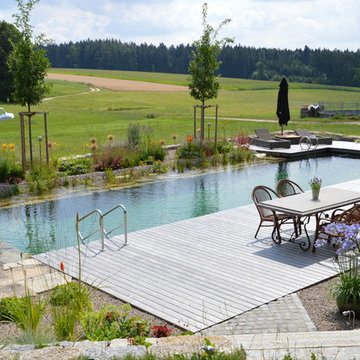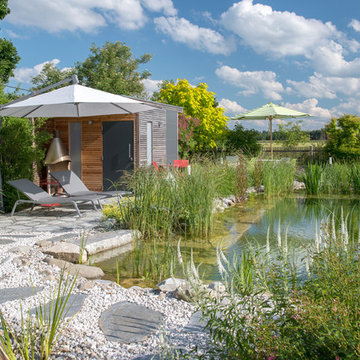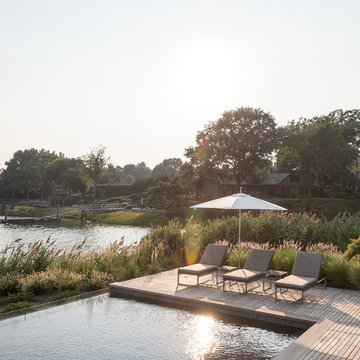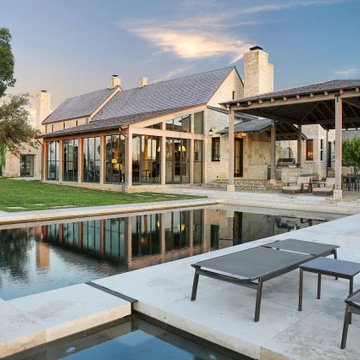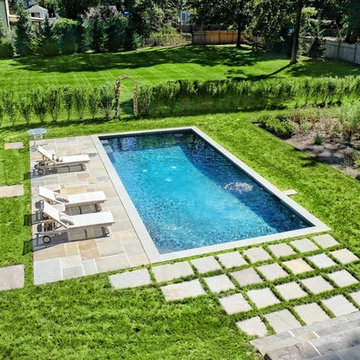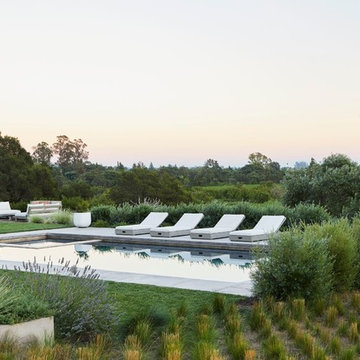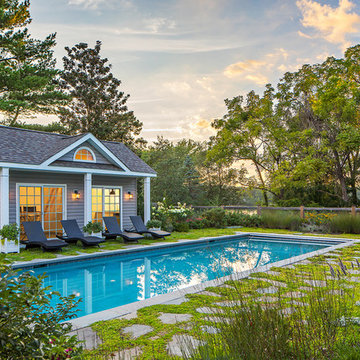780 Billeder af mellemstor landstil pool
Sorteret efter:
Budget
Sorter efter:Populær i dag
21 - 40 af 780 billeder
Item 1 ud af 3
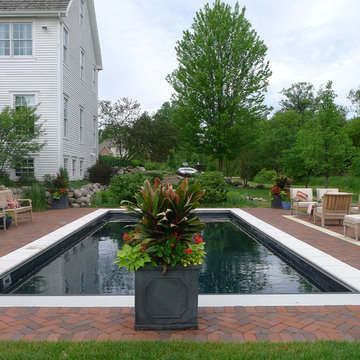
Red clay pavers on the pool deck. Valders stone coping on the pool. Boulder retaining wall made from WI granite. Columnar maples soften the building facade. Feather reed grasses in front of retaining wall.
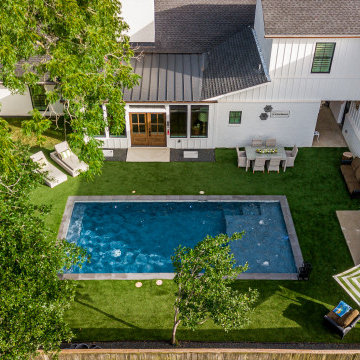
Modern meets Farmhouse! This cute gem in the heart of Sealy, TX is stylish and laid back! This geometric style pool features concrete pool coping, bubblers on the tanning ledge, the PV3 in-floor cleaning system for hands-free cleaning, and artificial turf all around the pool and backyard!
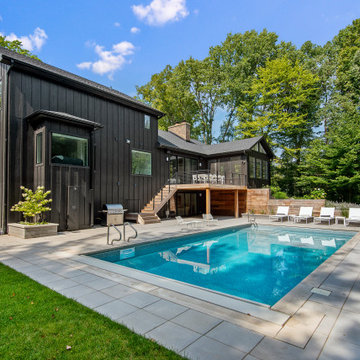
This couple purchased a second home as a respite from city living. Living primarily in downtown Chicago the couple desired a place to connect with nature. The home is located on 80 acres and is situated far back on a wooded lot with a pond, pool and a detached rec room. The home includes four bedrooms and one bunkroom along with five full baths.
The home was stripped down to the studs, a total gut. Linc modified the exterior and created a modern look by removing the balconies on the exterior, removing the roof overhang, adding vertical siding and painting the structure black. The garage was converted into a detached rec room and a new pool was added complete with outdoor shower, concrete pavers, ipe wood wall and a limestone surround.
The outdoor area featured a new deck of ipe wood with metal railings. The lounge chairs are from Frontgate, the able on deck is Design Within Reach, Dining Chairs and Pool Chairs are from Blu Dot. The new pool features a stone surround of Unilock XL pavers in an Opal color.
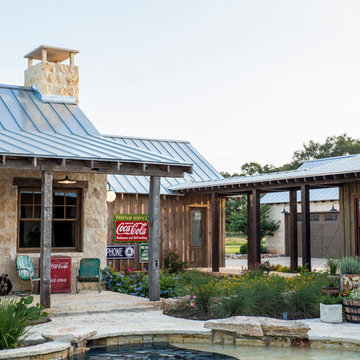
The 3,400 SF, 3 – bedroom, 3 ½ bath main house feels larger than it is because we pulled the kids’ bedroom wing and master suite wing out from the public spaces and connected all three with a TV Den.
Convenient ranch house features include a porte cochere at the side entrance to the mud room, a utility/sewing room near the kitchen, and covered porches that wrap two sides of the pool terrace.
We designed a separate icehouse to showcase the owner’s unique collection of Texas memorabilia. The building includes a guest suite and a comfortable porch overlooking the pool.
The main house and icehouse utilize reclaimed wood siding, brick, stone, tie, tin, and timbers alongside appropriate new materials to add a feeling of age.
780 Billeder af mellemstor landstil pool
2
