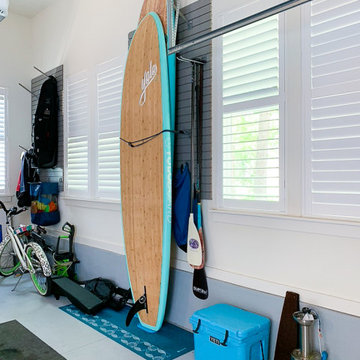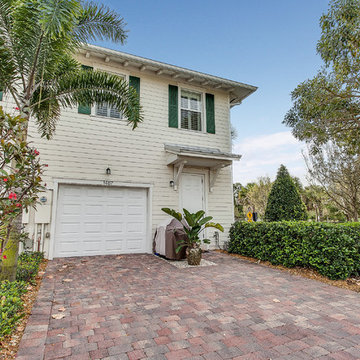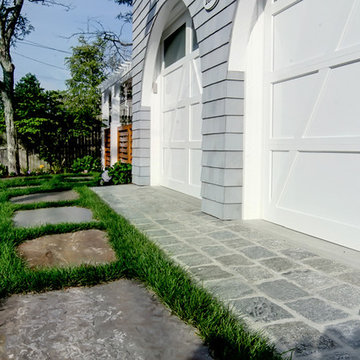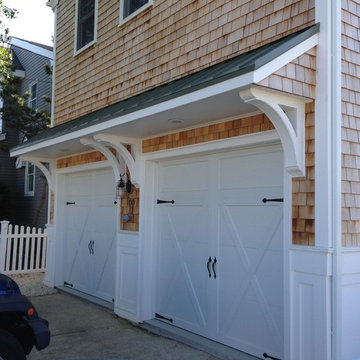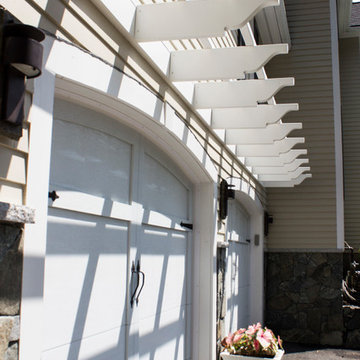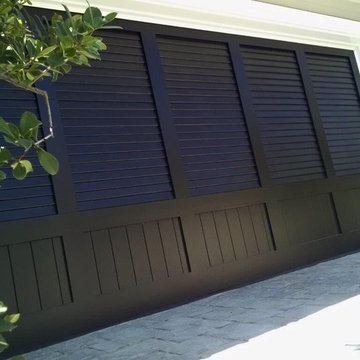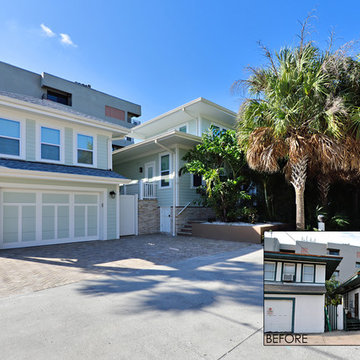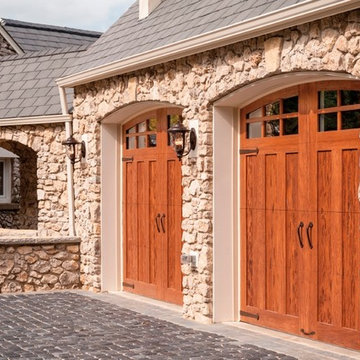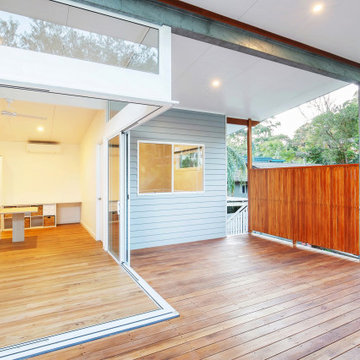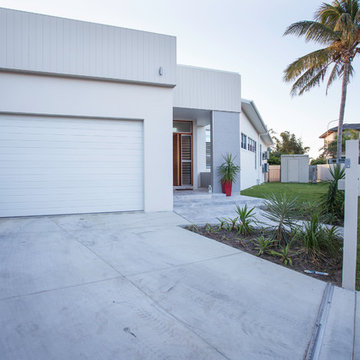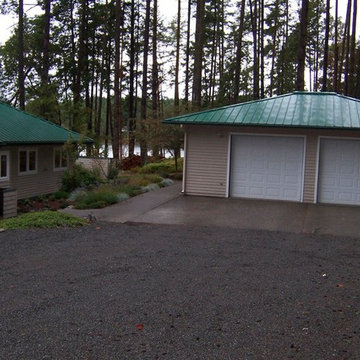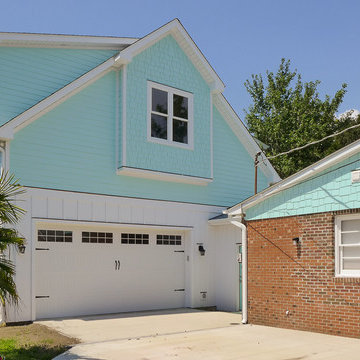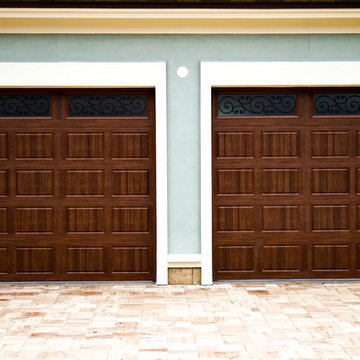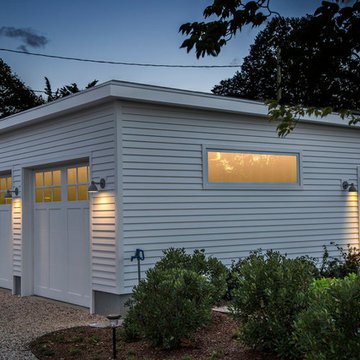249 Billeder af mellemstor maritim garage og skur
Sorteret efter:
Budget
Sorter efter:Populær i dag
81 - 100 af 249 billeder
Item 1 ud af 3
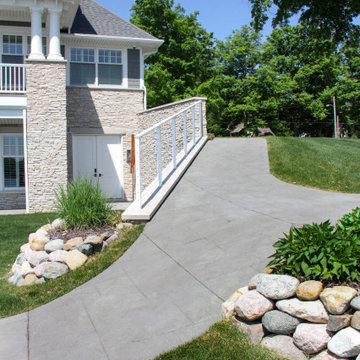
Attached sailboat storage and boat launch.
Design by Lorraine Bruce of Lorraine Bruce Design; Architectural Design by Helman Sechrist Architecture; General Contracting by Martin Bros. Contracting, Inc.; Photos by Marie Kinney. Images are the property of Martin Bros. Contracting, Inc. and may not be used without written permission.
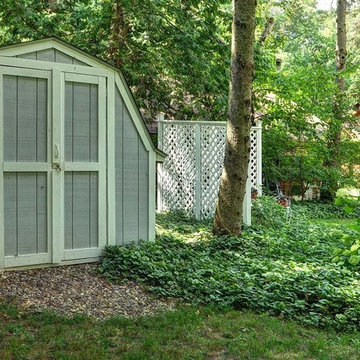
The Garden Shed allows for important storage for this compact home without garage. The shed was detailed to harmonize with the house and the lattice-work privacy screen adds to the charm of the shed.
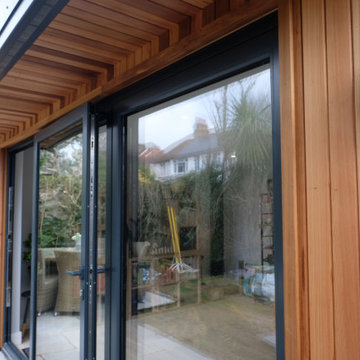
A bespoke Home office for our clients in Hove Sussex The room was finished with premium Canadian Redwood Cedar, with 3 leaff Bifold doors. The room also featured engineered oak flooring and 2 x Wall-mounted vertical electric heaters.
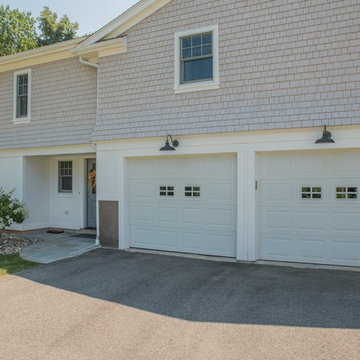
The cottage style exterior of this newly remodeled ranch in Connecticut, belies its transitional interior design. The exterior of the home features wood shingle siding along with pvc trim work, a gently flared beltline separates the main level from the walk out lower level at the rear. Also on the rear of the house where the addition is most prominent there is a cozy deck, with maintenance free cable railings, a quaint gravel patio, and a garden shed with its own patio and fire pit gathering area.
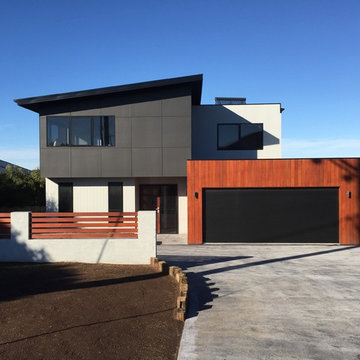
Designed by Jo Woodbury
This house features vertical timber cladding
painted James hardie matrix cladding
Rendered block
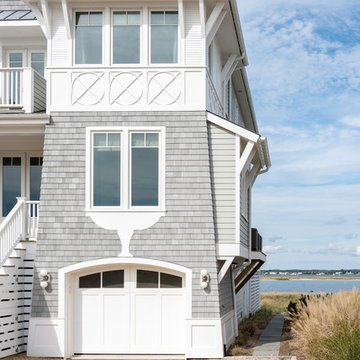
Hiding, or rather tucking away, the two-car garage is one of the things I am most proud of about this project. Seeing three corners of the tower, most people would not assume that it actually opens up on the inside to almost the full-depth of the house where two cars can be stored in a straight line.
Photographer: Daniel Contelmo Jr.
249 Billeder af mellemstor maritim garage og skur
5
