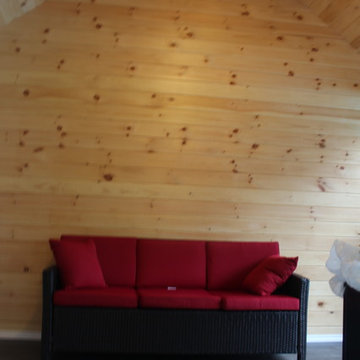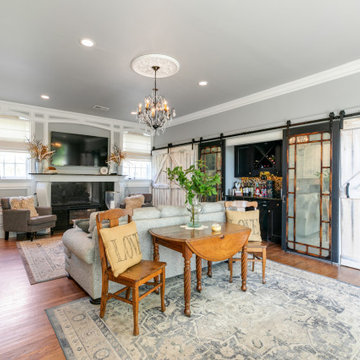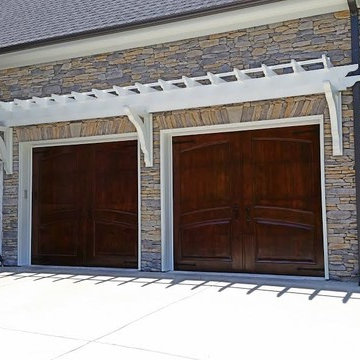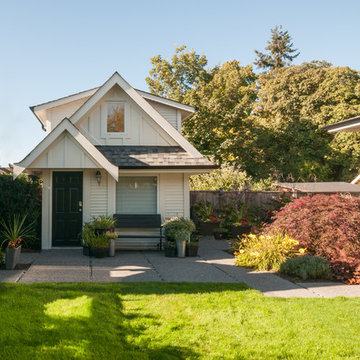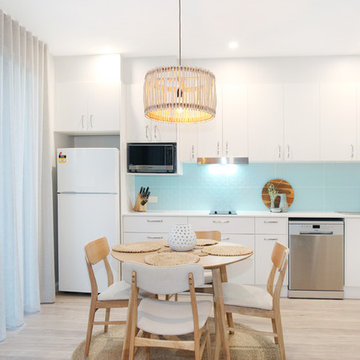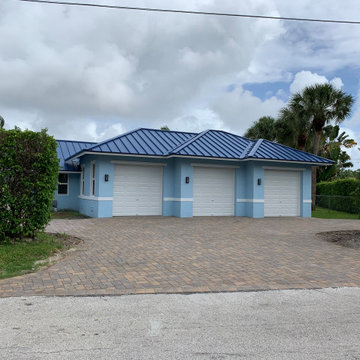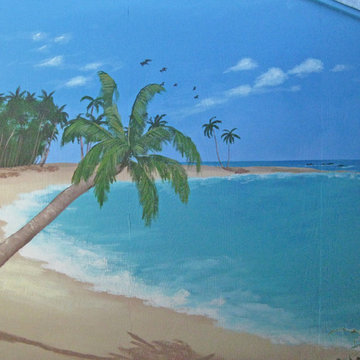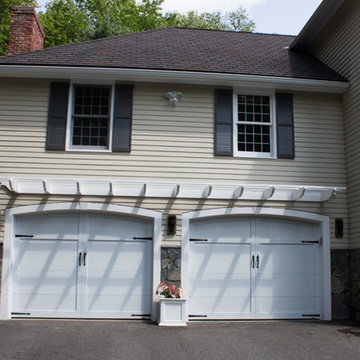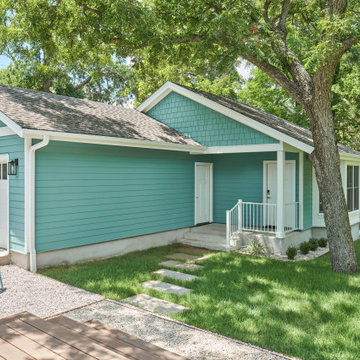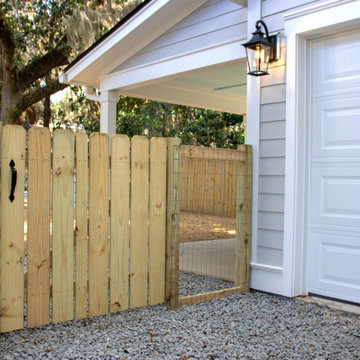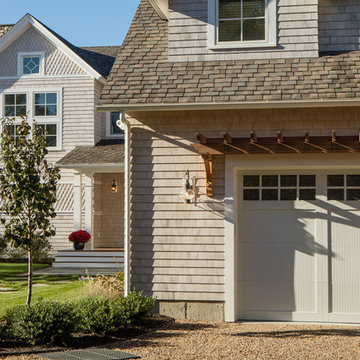249 Billeder af mellemstor maritim garage og skur
Sorteret efter:
Budget
Sorter efter:Populær i dag
161 - 180 af 249 billeder
Item 1 ud af 3
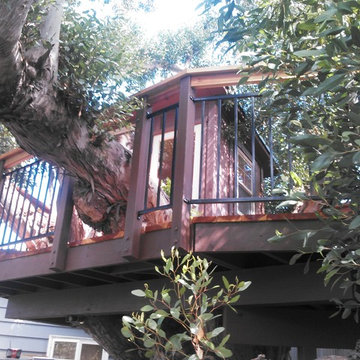
Custom design/build tree house at La Jolla Shores with small studio and exterior deck
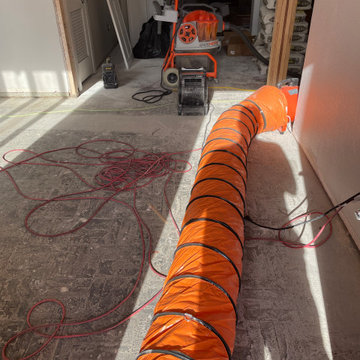
Our clients purchased this older home with three separate additions. The first addition was a slab tie-in. The second two additions were achieved with off-grade floor joist systems. To further complicate this floor, our clients replaced their cast iron waste lines with PVC. We recommended a decoupling membrane for a plank porcelain tile throughout the entire home. Here we ground down the trench work, feathered the transitions, and removed the high spots throughout the floor in preparation for the crack isolation membrane application. We then sealed/primed the cutback adhesives before applying the Ditra.
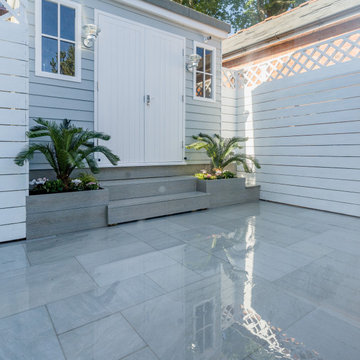
Nestled in the heart of Cowes on the Isle of Wight, this gorgeous Hampton's style cottage proves that good things, do indeed, come in 'small packages'!
Small spaces packed with BIG designs and even larger solutions, this cottage may be small, but it's certainly mighty, ensuring that storage is not forgotten about, alongside practical amenities.
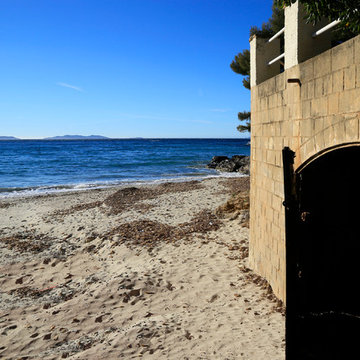
Au Rayol Canadel, abritée du mistral, avec 35m de littoral privé, cette propriété d'environ 1300m² offre un accès privatif à la plage de sable fin. Sur deux niveaux indépendants, la maison d'environ 178m² a été construite au début des années 50. Toutes les pièces offrent une vue sur mer. Un garage à bateau (37m²) ouvre directement sur la plage avec un chenal qui facilite la mise à l'eau.
ADR905
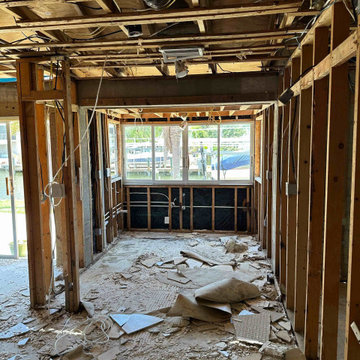
Hurricane Ian damaged this 1200 SF home completely. 6 feet of storm surge from the nearby canal, roof blown in all a lot of emotional pain for this MC couple that bought a newly renovated home in ST. James City FL. Our team sat and went over a wishlist of items and the client specifically wanted a newly design kitchen.The husband wanted an island so he can work remotely.
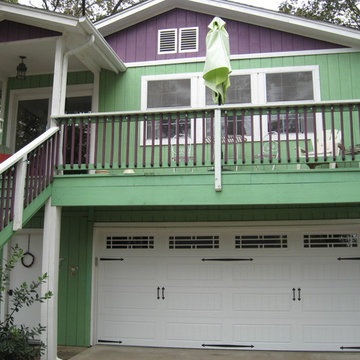
Featured here is a classic carriage house overhead garage door with added decorative hardware and windows. The bright colors on this eclectic Austin home enhance the clean, classic design and style of this beautiful garage door.
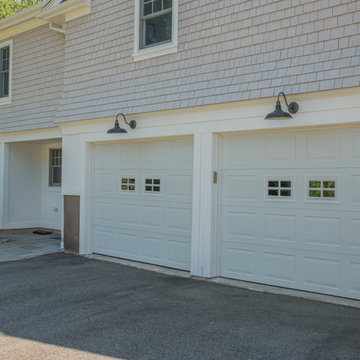
The cottage style exterior of this newly remodeled ranch in Connecticut, belies its transitional interior design. The exterior of the home features wood shingle siding along with pvc trim work, a gently flared beltline separates the main level from the walk out lower level at the rear. Also on the rear of the house where the addition is most prominent there is a cozy deck, with maintenance free cable railings, a quaint gravel patio, and a garden shed with its own patio and fire pit gathering area.
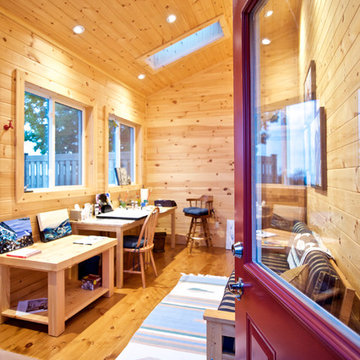
Major renovation including 4 additions, completely new inside and out, new accessory building, complete landscape overhaul.
This project started with the approval of 6 minor variances in order to accommodate the new plan & accessory building. Working with our exceptional clients, we were able to successfully complete this major transformation both inside and out. This year-round, waterfront oasis will be enjoyed by family and friends for years to come.
249 Billeder af mellemstor maritim garage og skur
9
