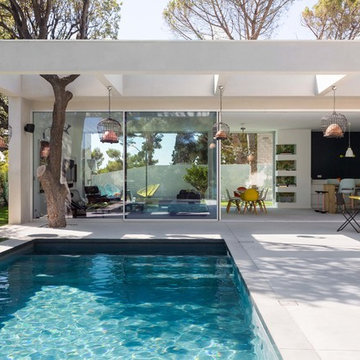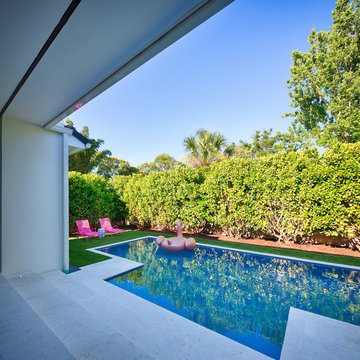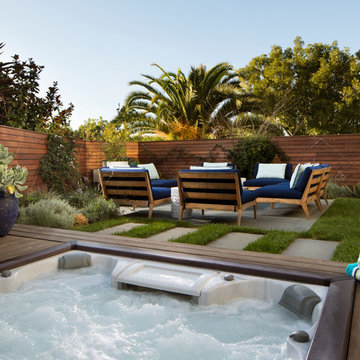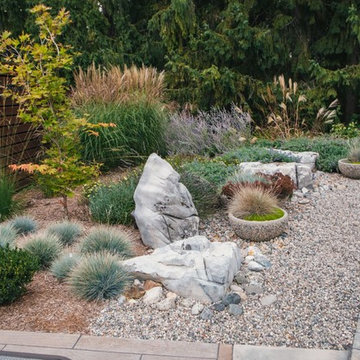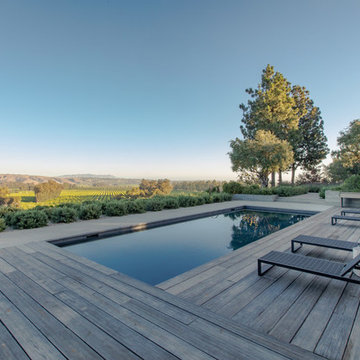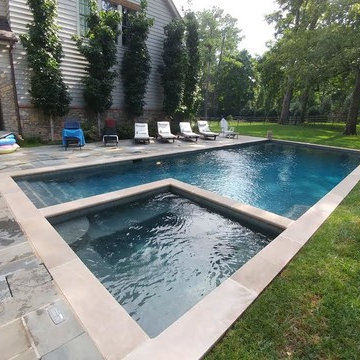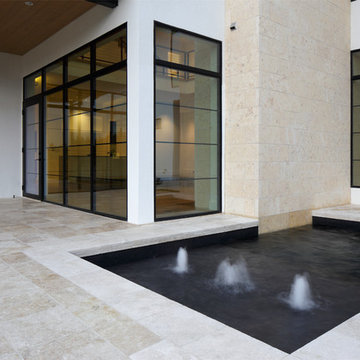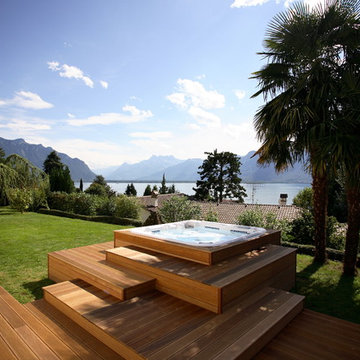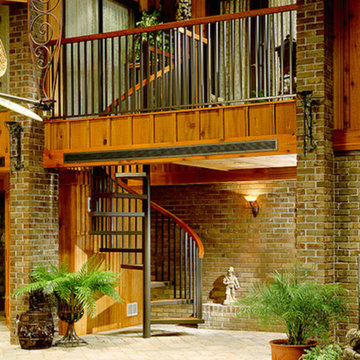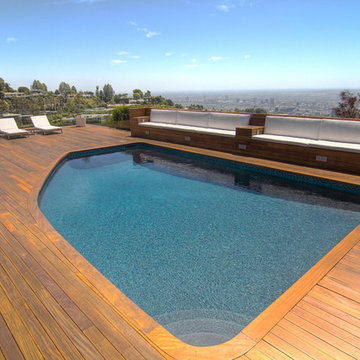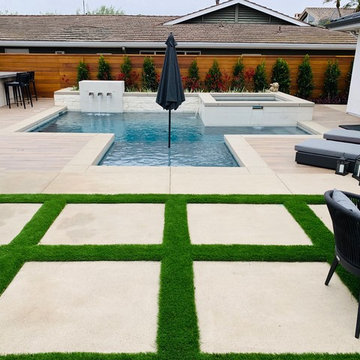16.747 Billeder af mellemstor moderne pool
Sorteret efter:
Budget
Sorter efter:Populær i dag
181 - 200 af 16.747 billeder
Item 1 ud af 3
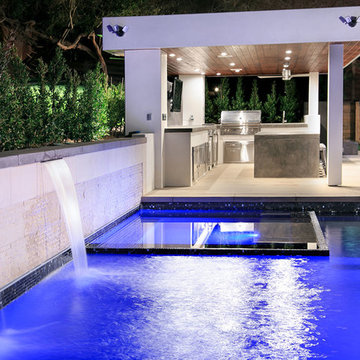
On a hot day, adults and kids alike will enjoy the cooling blue of this gorgeous pool, equipped with spa and Baja shelf.
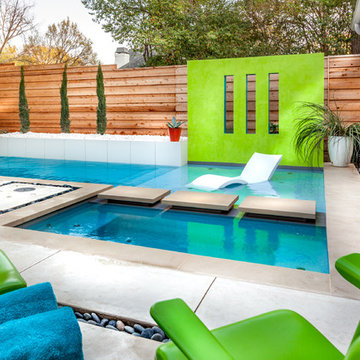
Design by Randy Angell Designs
Pool & spa build by Pool Environments
Patio build out by Key Residential
Landscaping by Jason Osterberger Designs
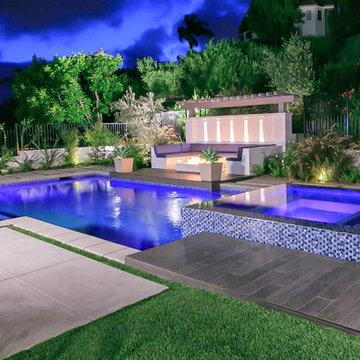
Western Pavers, Inc. has been in business for over twenty years. Western Pavers is the Pioneer of all local paver companies in Southern California. Western Pavers has been transforming customers' visions into a reality for decades. We pride ourselves in providing our customers with 100% satisfaction and creating beautiful outdoor living spaces. Western Pavers can provide beautiful designs and take you from conceptual to the completion of your outdoor living project. We are Western Outdoor Designs’ paver specialist department.
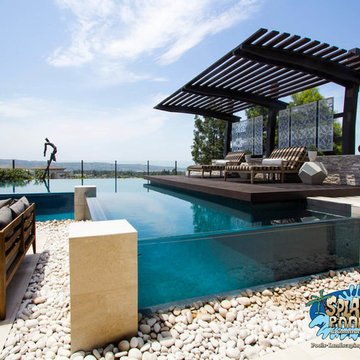
Located at the Toll Brothers Model Homes the Enclave at Yorba Linda. Toll Brothers envisioned a raised overflow pool with glass walls, allowing guests to see underwater from the outside. Extensive care was taken during the difficult design and build process to ensure that excellence was achieved and Toll Brothers was completely enamored with the results.
This pool features a very modern look with straight, clean lines, square columns and LED lights accenting the acrylic pool walls. The bar area touts an acrylic wall and in-pool bar stools, while the tile inside the pool matches the house, bringing continuity to the entire space.
An extreme amount of coordination was required for the 2.5 inch thick pieces of acrylic to fit perfectly within the slots on the columns while still maintaining the structural integrity of the pool. We were in continual communication with the structural engineer and acrylic manufacturer, ensuring that each piece fit perfectly. The completed acrylic walls were then craned over the house due to their weight.
With a vanishing edge on the front three sections and a negative edge along the back, it was absolutely imperative that the pool was perfectly level and that the water filtration system operated perfectly so that the flow was even over each wall. The water cascading over the front walls collects in a trough that ties into to the rear negative edge basin, where it recirculates back into the pool.
The rear negative edge was designed so as not to distract from the breathtaking view of the valley below, while the lounging deck overhangs the pool with a freestanding cover ensuring that the view is completely unobstructed.
An elegant piece of artwork frames the back of the pool, completing the look for this intriguing swimming pool.
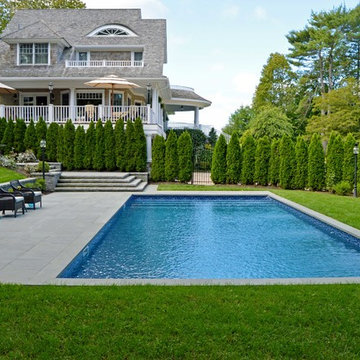
This Northport space was inspired by landscape designs that can be found in the Hamptons. Keeping angles straight, we used 24x24 bluestone slabs in a linear pattern without borders. We solved the grading issue by creating two levels with Cambridge Matrix 3" wall stone in Onyx Natural to complement the beautiful bluestone. We softened the landscape with boxwoods, hydrangeas, and added arborvitaes for privacy. Deck jets were added for a fun yet elegant touch. For the front entrance, a gravel driveway/courtyard (as in true Hamptons fashion) and natural stone steps welcomes visitors.
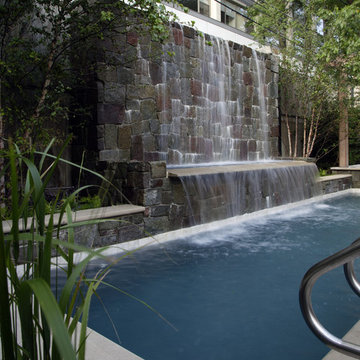
Landscape Architect: The Garden Consultants, Inc.;
Photography: Linda Oyama Bryan
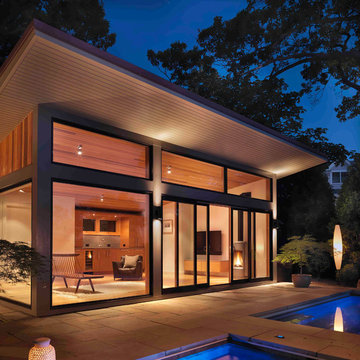
Beautiful shot of this pool house at night. Architecture by Flavin Architects LLC
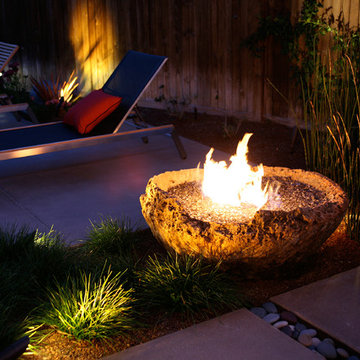
Geometric pool and spa with "floating" steps and a "floating" patio. Spillways into the pool behind the patio. Separate water feature to conceal the equipment. Lava bubble firebowl. Oceanside glasstile. PebbleTec interior. Photography: Allen Carrasco

Custom Home of the Year 2012 Electronic House magazine
Sarasota, FL
Longboat Key, FL
Casey Key, FL
Siesta Key, FL
Venice, FL
Lakewood Ranch, FL
16.747 Billeder af mellemstor moderne pool
10
