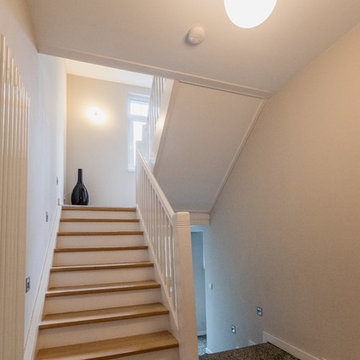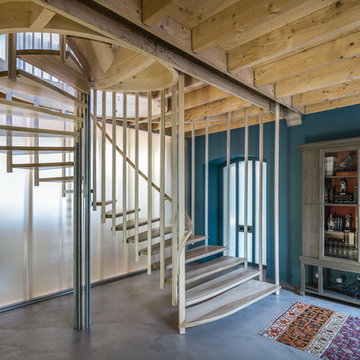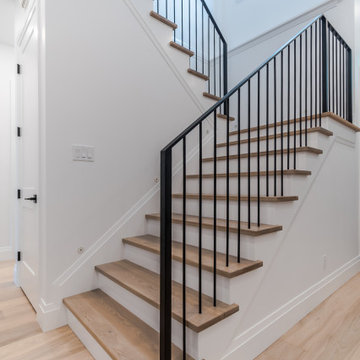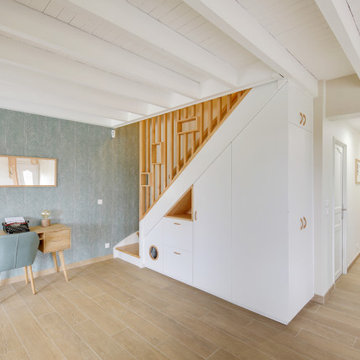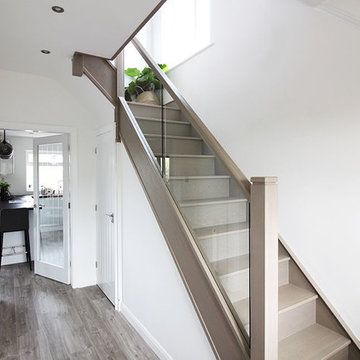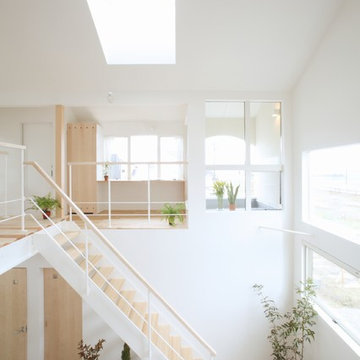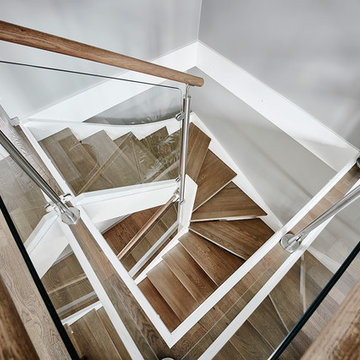650 Billeder af mellemstor skandinavisk trappe
Sorteret efter:
Budget
Sorter efter:Populær i dag
81 - 100 af 650 billeder
Item 1 ud af 3
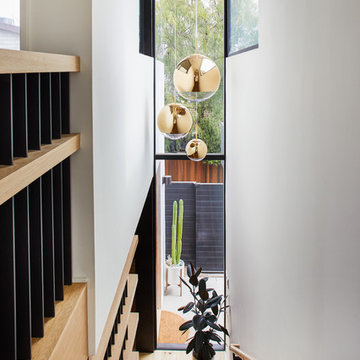
Top of stairs looking towards landing and exterior entry below. Design of stair guardrail from kitchen below follows through to the second floor.
Photo by Dan Arnold
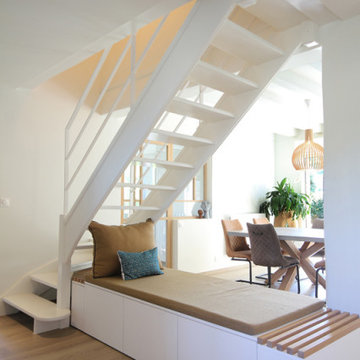
. Luminaire: Suspension Secto Design:
https://www.sectodesign.fi/fr/
-----------------------------------------------------------------------------------
. Matériau des meubles :
https://www.egger.com/fr/mobilier-agencement-interieur/collection-services-egger/nouveautes/perfectsense?country=FR
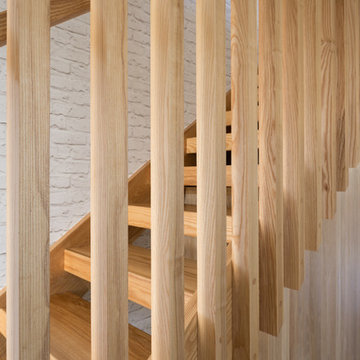
This beautiful and open American Ash stair fits perfectly into its space. The risers have been kept open and a timber balustrade lends a nice texture to the space, making the stair a sculpture in its own right.
Mark Scowen
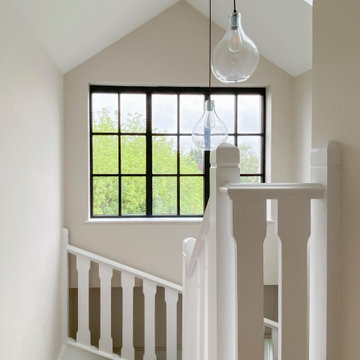
The staircase is located in one of the dormers at the front and the bathroom in the other. A large Crittall style glazing window combined with mono chromatic colours create a sleek contemporary feel.
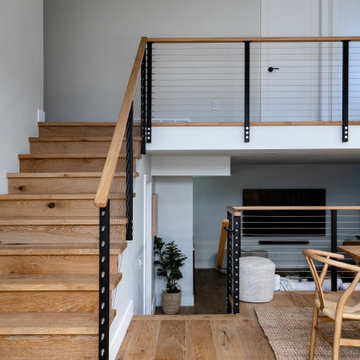
Replacing the old drywall with the new cable railing added lightness to the space.
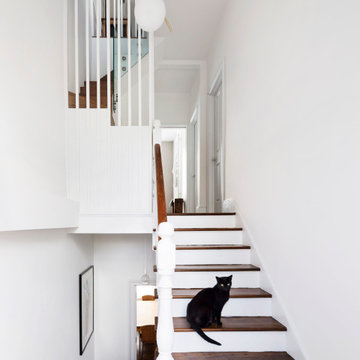
Amos Goldreich Architecture has completed the refurbishment and transformation of a maisonette in Tufnell Park, including the addition of a new loft conversion to provide a tranquil haven for the owners. The property forms part of a Victorian end of terrace house on St George’s Avenue and includes a bespoke feature staircase to the new loft space, fulfilling the clients’ requests to maximise all possible space whilst creating a new home that felt light, airy and calm.
The loft, although relatively small due to planning policy constraints provides the clients with a light filled room for use as a multifunctional, zen space. Additional storage has been subtly integrated into the eave space, which is easily accessible, and the new dormer windows open to a Juliette balcony, maximising natural light and providing an indoor / outdoor flow.
A bespoke winding timber staircase provides access to the loft from the floor below. The existing layout of the top floor only allowed for a very tight footprint for the new staircase which was one of the biggest challenges. The staircase had to be both functional and beautiful.
The stair treads are built out of solid oak to match the existing floor throughout the flat. Timber slats, spanning the full height of the staircase provide a safe enclosure while keeping the staircase transparent. At the loft level, the slats become a balustrade. A glass balustrade is fixed to the inner face of the stairs and the space beneath the staircase utilised as built-in storage.
Elsewhere in the property, the bathrooms have been transformed with a carefully selected palette of materials that continue to provide tranquil spaces across a small footprint.
Amos Goldreich, Director at Amos Goldreich Architecture, said: “We are delighted with how this project has turned out. What started as a confined, dark maisonette, has been utterly transformed with the provision of a new, multifunctional loft space, alongside the clever integration of storage throughout the property which allows the homeowners to keep the spaces uncluttered and reflect the sense of lightness and calm they were so keen to inject. Just because it is a small project does not mean it has not been challenging. The integration of the bespoke staircase was particularly tricky, but we feel it is a triumph and encapsulates the very essence of the brief; to be beautiful and purposeful, as well as adding value to the property through thoughtful design.”
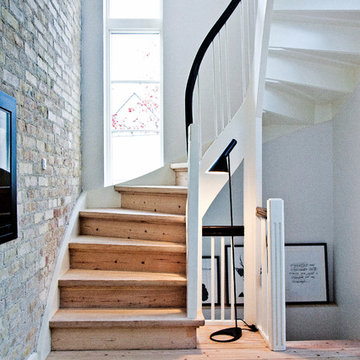
Design: Arne Jacobsen
Concept: The fixture emits downward directed light. The angle of the shade can be adjusted to optimize light distribution. The shade is painted white on the inside to ensure a soft comfortable light.
Finish: Blue/green, petroleum, red, sand, yellow/green, black, graphite grey or white, wet painted.
Material: Shade: Spun steel. Base: Die cast zinc. Stem: Steel.
Mounting: Cable type: Plastic cord with plug. Cable length: 2.4m. Light control: In-line switch on cord.
Weight: Max. 3.5kg.
Class: Ingress protection IP20. Electric shock protection II.
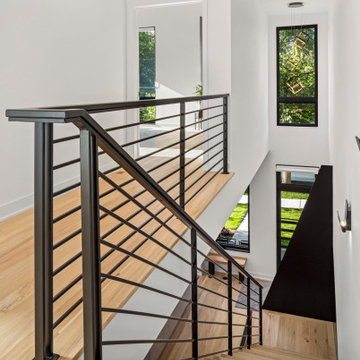
An open staircase is featured in this modern Rowhome - which helps to open up the floor space and make the area feel grand and flooded with light.
—————————————————————————————
N44° 55’ 29” | Linden Rowhomes —————————————————————————————
Architecture: Unfold Architecture
Interior Design: Sustainable 9 Design + Build
Builder: Sustainable 9 Design + Build
Photography: Jim Kruger | LandMark
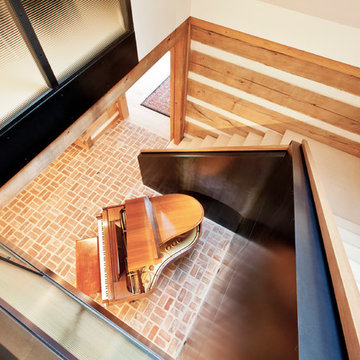
Existing Stair re-clad in steel below which continues upstairs to new steel guardrail that shares light through patterned glass - Interior Architecture: HAUS | Architecture For Modern Lifestyles - Construction Management: Blaze Construction - Photo: HAUS | Architecture
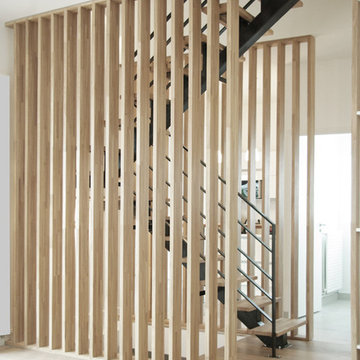
Cage d'escalier tramée en lames de bois (chêne).
Ce claustra permet de à la fois de sécuriser l'escalier et de séparer le salon de la cuisine sans pour autant obstruer totalement la vue.
Yeme + Saunier
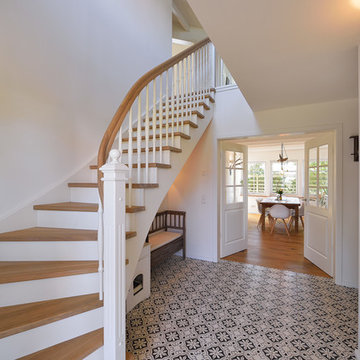
Echtes Handwerk und Planunsgvermögen vom Schreinermeister: Viertelgewendelte Holztreppe mit Trittstufen und gekrümmtem Handlauf in Eiche geölt sowie weiß lackierten Geländerstäben und Setzstufen.
Echt skandinavischer Einrichtungsstil, angeführt vom markanten Antrittspfosten.
Die Zementfliesen mit klassisch-orientalischem Muster fügen sich ganz selbstverständlich in die Szenerie ein.
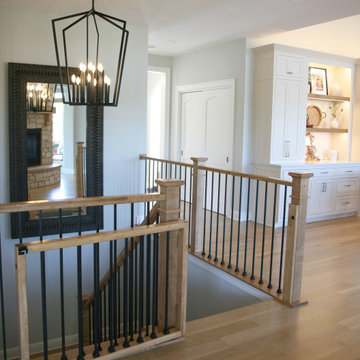
The lower level stairwell is central to the home. The stained wood newel posts, stained handrails and black metal balusters are a great option to keep all the spaces unified.
650 Billeder af mellemstor skandinavisk trappe
5
