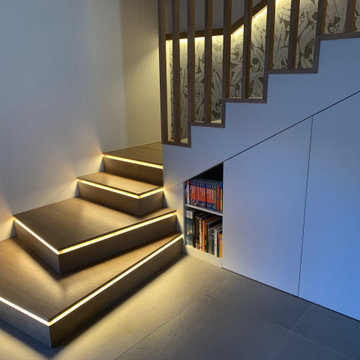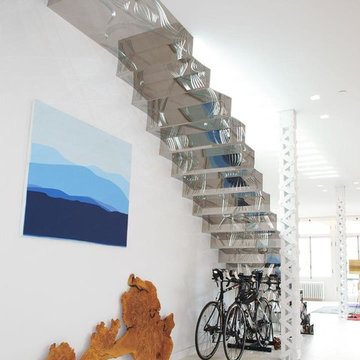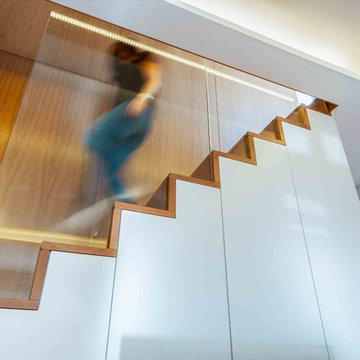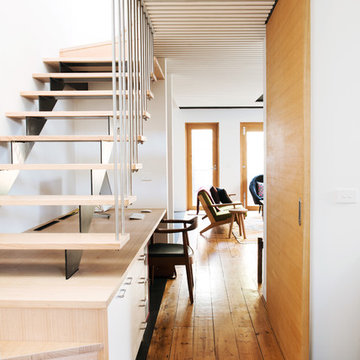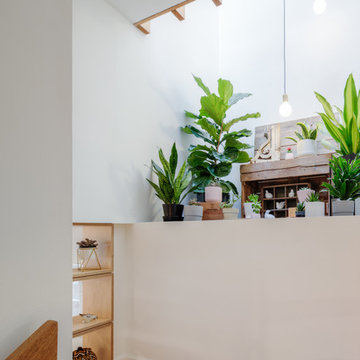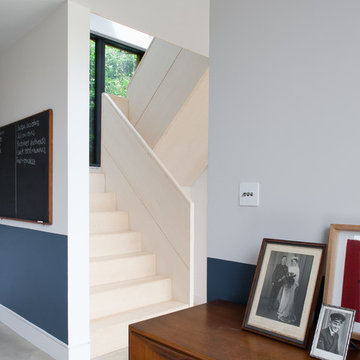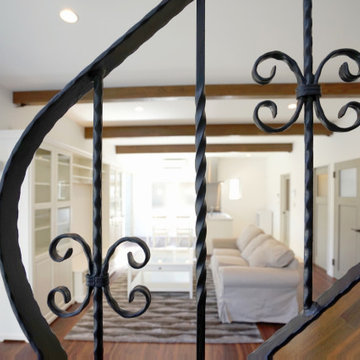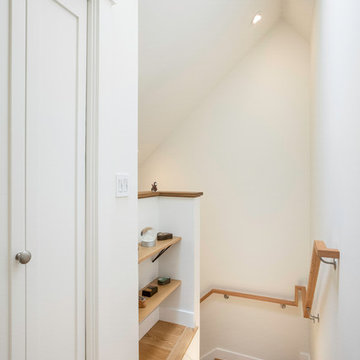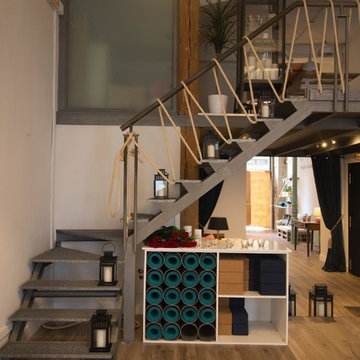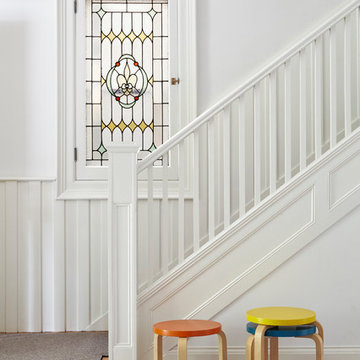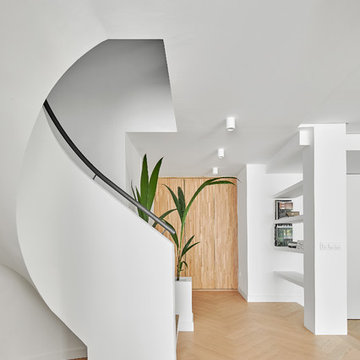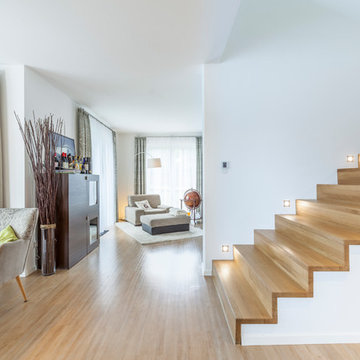650 Billeder af mellemstor skandinavisk trappe
Sorteret efter:
Budget
Sorter efter:Populær i dag
121 - 140 af 650 billeder
Item 1 ud af 3
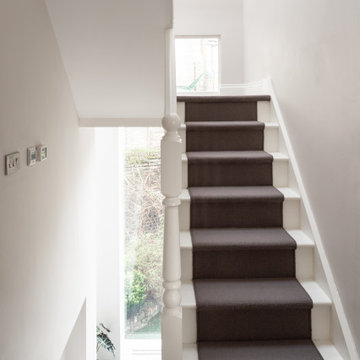
The double height glass slot at the rear of the house fills the hallway and staircase with light. The white painted wooden floor boards and grey walls give the staircase a fresh feel.
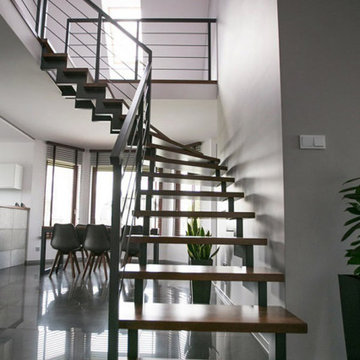
Г-образная лестница на двойном ломаном косоуре с забежными секциями. Сварной каркас изготовлен из профильной трубы, обработан и покрашен. Дубовые ступени затонированы красками Sayerlack. Стильные ограждения с ригелями выполнены в едином стиле с лестницей.
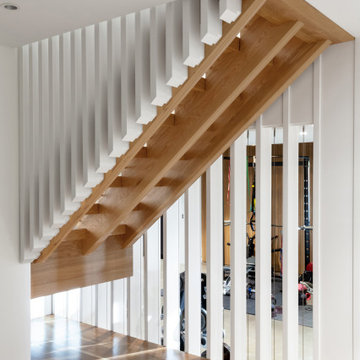
Lower Level build-out includes new 3-level architectural stair with screenwalls that borrow light through the vertical and adjacent spaces - Scandinavian Modern Interior - Indianapolis, IN - Trader's Point - Architect: HAUS | Architecture For Modern Lifestyles - Construction Manager: WERK | Building Modern - Christopher Short + Paul Reynolds - Photo: HAUS | Architecture
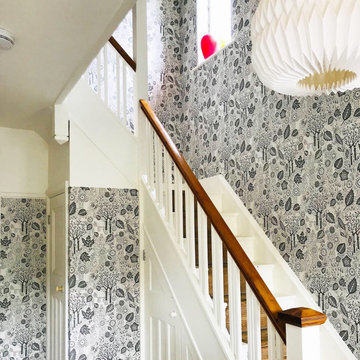
This 1930s hall, stairs and landing have got the wow factor with grey and white patterned wallpaper by Bold & Noble. The original staircase, bannisters and spindles are in tact and have been given a lick of Wimpborne White by Farrow & Ball, as has the bespoke understairs storage, woodwork, ceilings and doors!
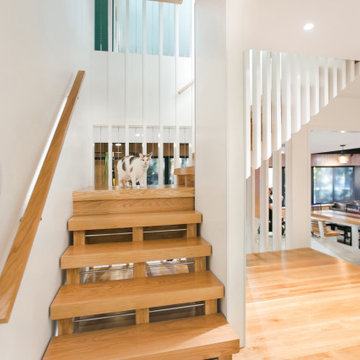
Lower Level build-out includes new 3-level architectural stair with screenwalls that borrow light through the vertical and adjacent spaces - Scandinavian Modern Interior - Indianapolis, IN - Trader's Point - Architect: HAUS | Architecture For Modern Lifestyles - Construction Manager: WERK | Building Modern - Christopher Short + Paul Reynolds - Photo: HAUS | Architecture
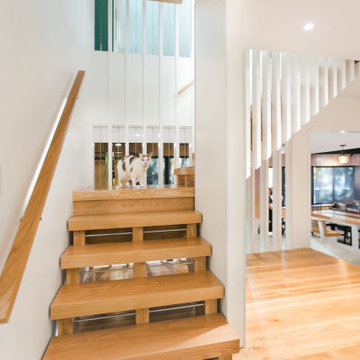
Lower Level build-out includes new 3-level architectural stair with screenwalls that borrow light through the vertical and adjacent spaces - Scandinavian Modern Interior - Indianapolis, IN - Trader's Point - Architect: HAUS | Architecture For Modern Lifestyles - Construction Manager: WERK | Building Modern - Christopher Short + Paul Reynolds - Photo: Premier Luxury Electronic Lifestyles
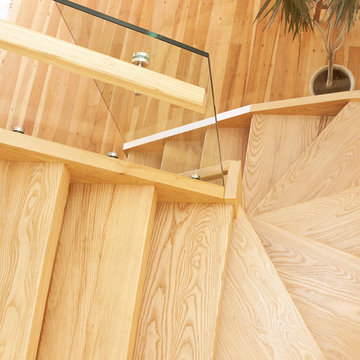
This stairwell is made with American White Ash which has a clear finish. The stair has open risers and a glass balustrade to enhance the spacious open feeling.
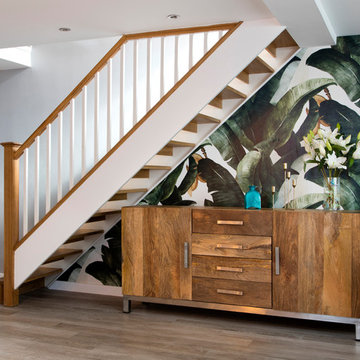
The bold tropical wallpaper behind this bespoke console unit brings the whole space together. Stepping up your staircase by adding this extra storage and colour, makes your space stand out.
650 Billeder af mellemstor skandinavisk trappe
7
