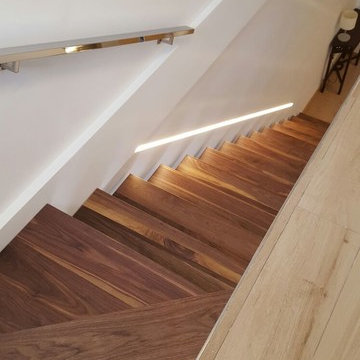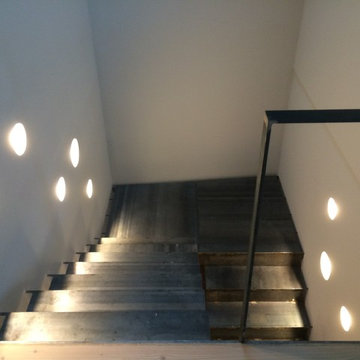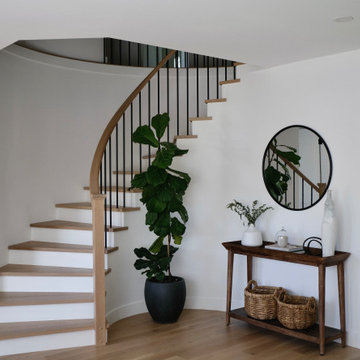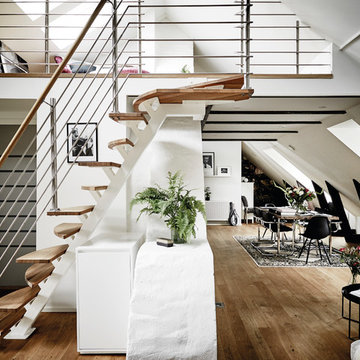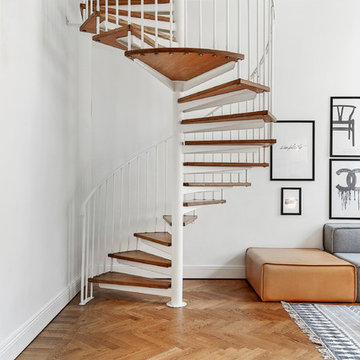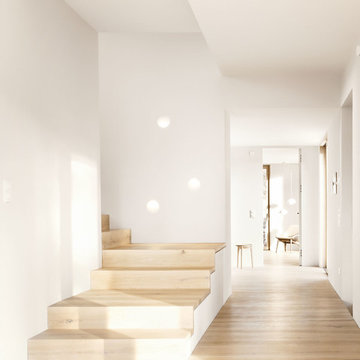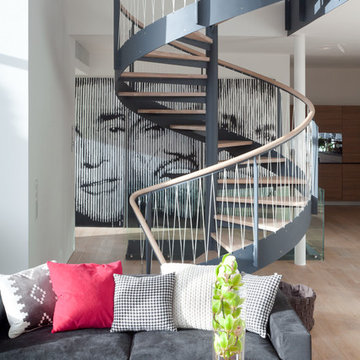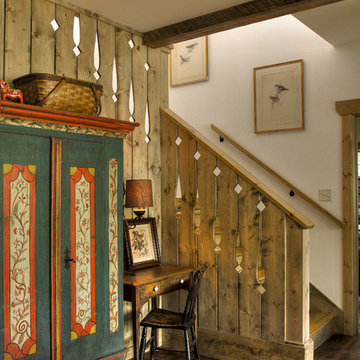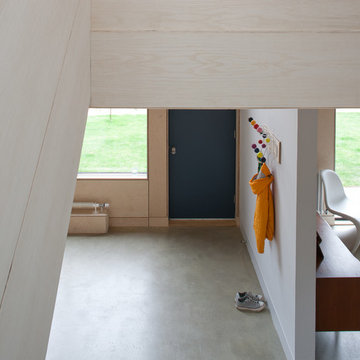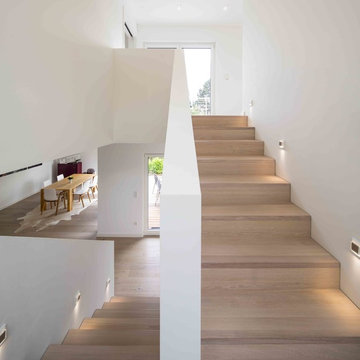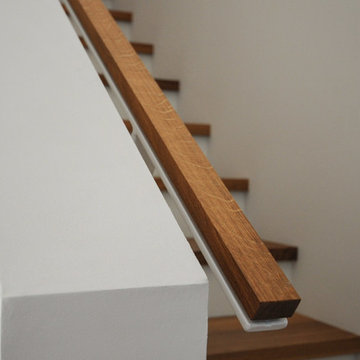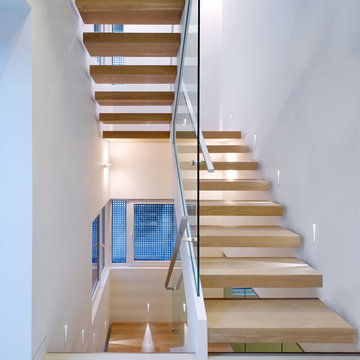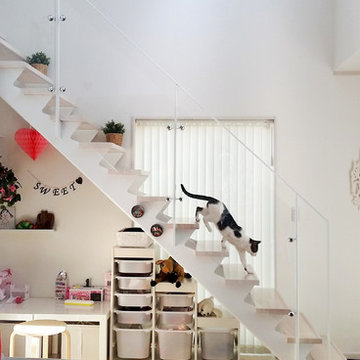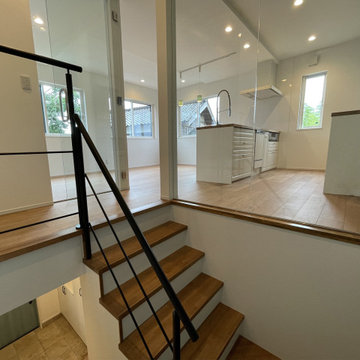650 Billeder af mellemstor skandinavisk trappe
Sorteret efter:
Budget
Sorter efter:Populær i dag
161 - 180 af 650 billeder
Item 1 ud af 3
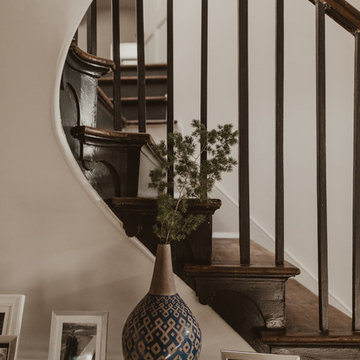
Original curved staircase painted in Farrow and Balls off black contrasted against the ammonite walls go to highlight the stairs curves. The styling is deliberately kept minimal so as not to detract from the period features
To see more visit: https://www.greta-mae.co.uk/interior-design-projects
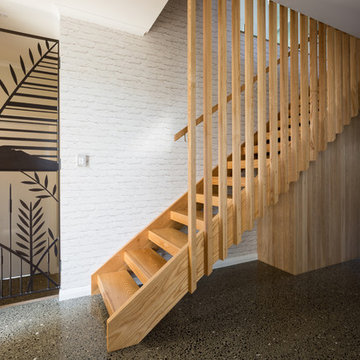
This beautiful and open American Ash stair fits perfectly into its space. The risers have been kept open and a timber balustrade lends a nice texture to the space, making the stair a sculpture in its own right.
Mark Scowen
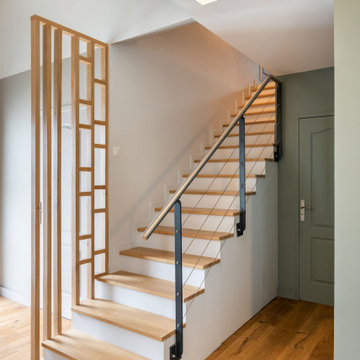
Rénovation d'un escalier carrelé en espace léger en bois et métal. Aménagé sous la pente pour un rangement pratique et un aménagement optimal des volumes.
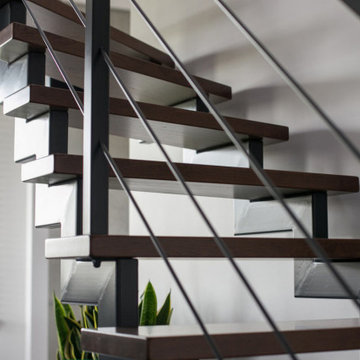
Г-образная лестница на двойном ломаном косоуре с забежными секциями. Сварной каркас изготовлен из профильной трубы, обработан и покрашен. Дубовые ступени затонированы красками Sayerlack. Стильные ограждения с ригелями выполнены в едином стиле с лестницей.
Больше классных лестниц на нашем сайте: https://lalestnica.ru/lestnicy-na-metallokarkase/
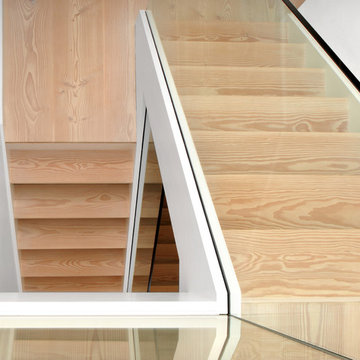
TG-Studio tackled the brief to create a light and bright space and make the most of the unusual layout by designing a new central staircase, which links the six half-levels of the building.
A minimalist design with glass balustrades and pale wood treads connects the upper three floors consisting of three bedrooms and two bathrooms with the lower floors dedicated to living, cooking and dining. The staircase was designed as a focal point, one you see from every room in the house. It’s clean, angular lines add a sculptural element, set off by the minimalist interior of the house. The use of glass allows natural light to flood the whole house, a feature that was central to the brief of the Norwegian owner.
Photography: Philip Vile
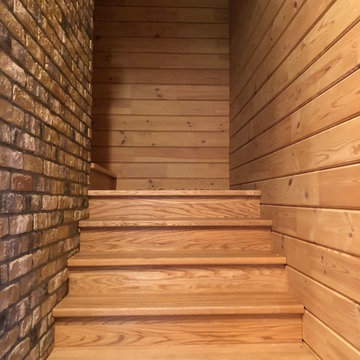
Архитектор Александр Петунин.
Строительство ПАЛЕКС дома из клееного бруса.
В этом проекте необычна конструкция лестницы: в доме выстроен стакан из кирпича для санузла, а лестницу пустили вокруг этого стакана на второй этаж. На втором этаже также оборудован санузел.
650 Billeder af mellemstor skandinavisk trappe
9
