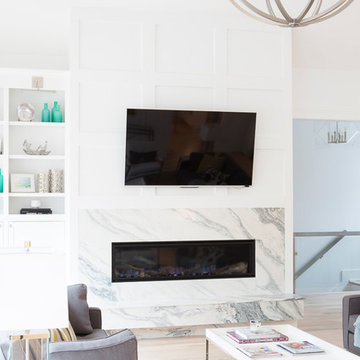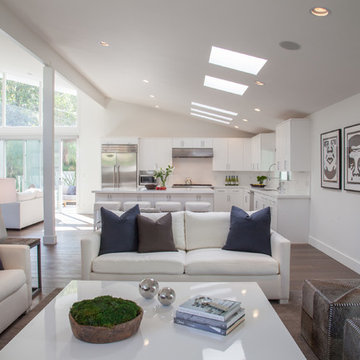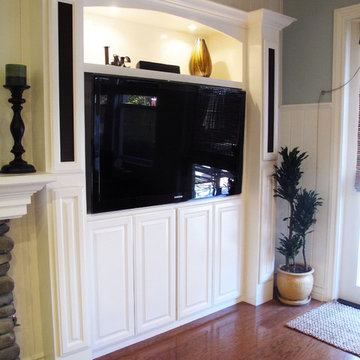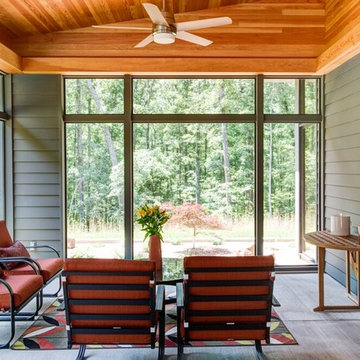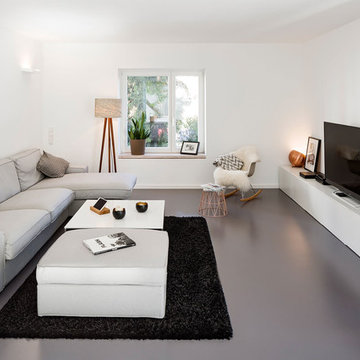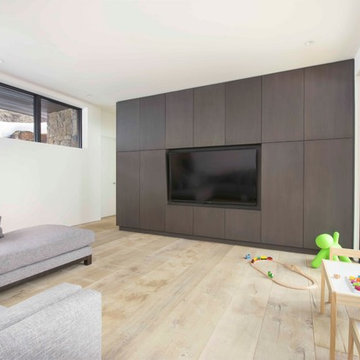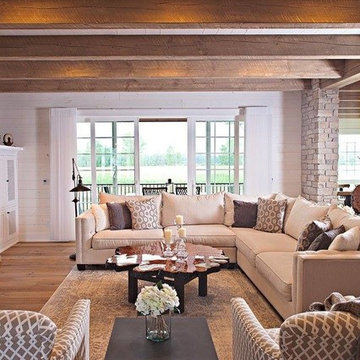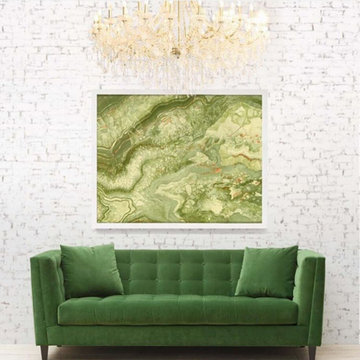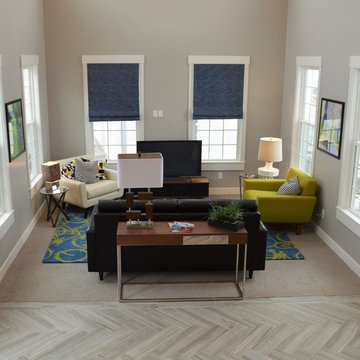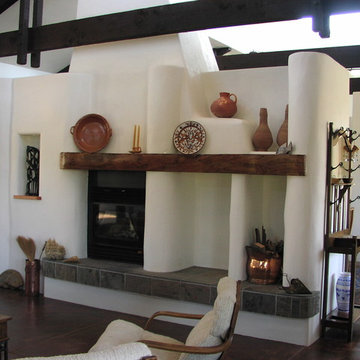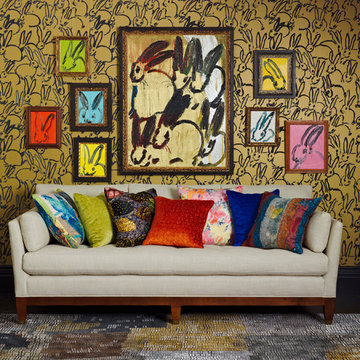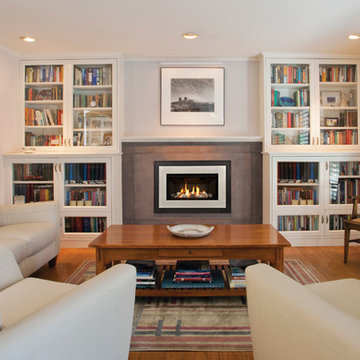314.872 Billeder af mellemstor stue
Sorteret efter:
Budget
Sorter efter:Populær i dag
2441 - 2460 af 314.872 billeder
Item 1 ud af 2
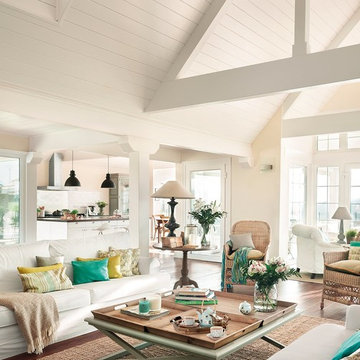
Salón abierto en el que destaca el juego del espacio y los tonos de la vivienda para dar mayor amplitud y profundidad al conjunto. La boiserie en blanco juega con el friso de techo y los tonos oscuros del suelo para dar lugar a un espacio clásico que no renuncia a los acabados modernos.
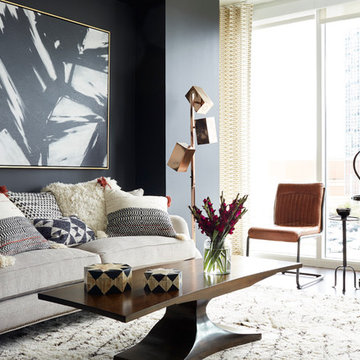
A rustic, contemporary space with bold color palette in beautifully lit family room. Perfect example of how to blend modern, bold accents with traditional, natural pieces to achieve great warmth and comfort to the living environment.
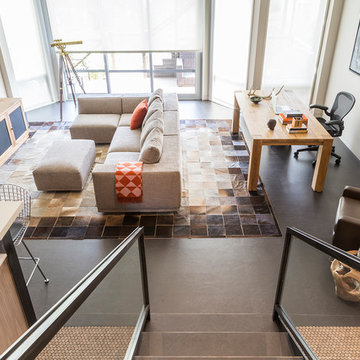
A masculine space for entertaining with familiar features of a “man cave” is rendered in highly sophisticated materials and details. Bleached walnut and weathered wood furniture add warmth, while blackened steel construction and spill-proof Marmoleum flooring speak to the darkness of the TV’s on the media wall. Cork flooring delineates a bar area from the rest of the room and is a reference to the beverage of choice. A new men’s room is conveniently located nearby.
Photo by David Duncan Livingston
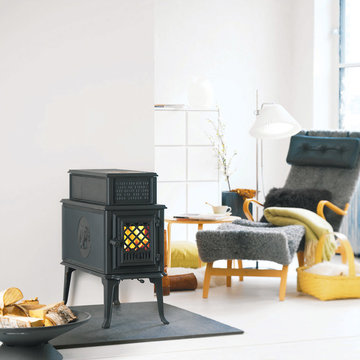
Jotul F 118 Black Bear wood stove burns up to 24 inch log. Burner plate on the top front enables tea time and cozy fires. Photo from Jotul.
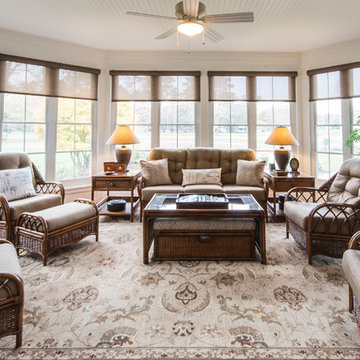
Three Season room with views of the golf course.
Boardwalk Builders,
Rehoboth Beach, DE
www.boardwalkbuilders.com
Sue Fortier
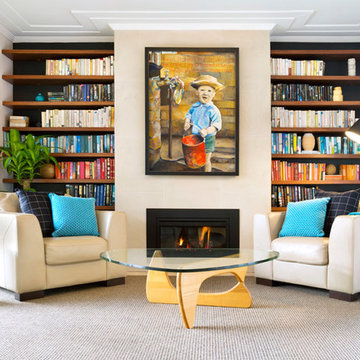
The open shelf library and fireplace create an intimate atmosphere while still keeping the living room open and light.
Designed by Michelle Walker Architects, Northern Beaches Residential Architect
Photos by Tania Niwa
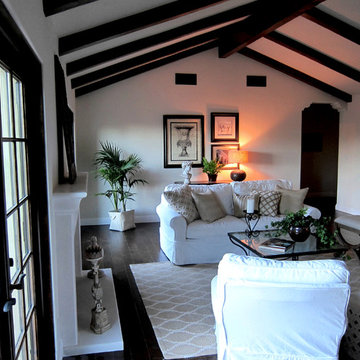
Design Consultant Jeff Doubét is the author of Creating Spanish Style Homes: Before & After – Techniques – Designs – Insights. The 240 page “Design Consultation in a Book” is now available. Please visit SantaBarbaraHomeDesigner.com for more info.
Jeff Doubét specializes in Santa Barbara style home and landscape designs. To learn more info about the variety of custom design services I offer, please visit SantaBarbaraHomeDesigner.com
Jeff Doubét is the Founder of Santa Barbara Home Design - a design studio based in Santa Barbara, California USA.
314.872 Billeder af mellemstor stue
123




