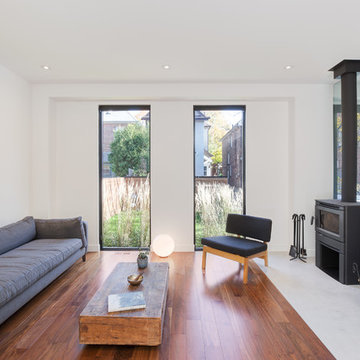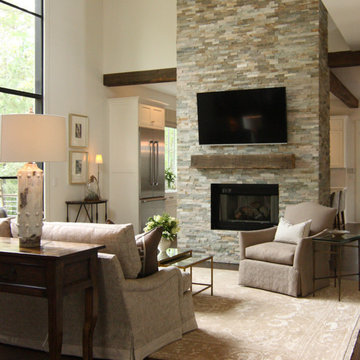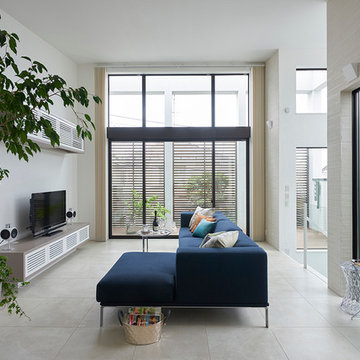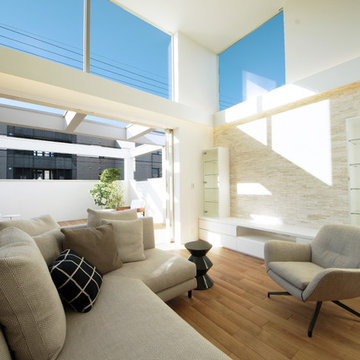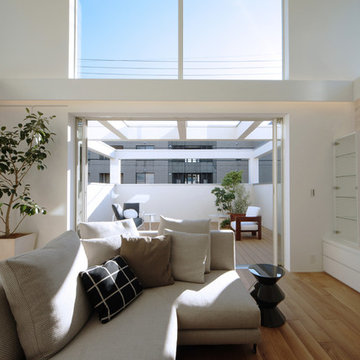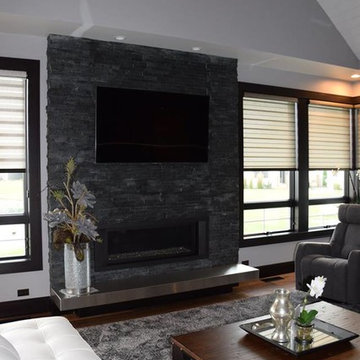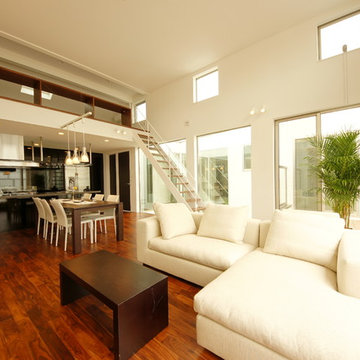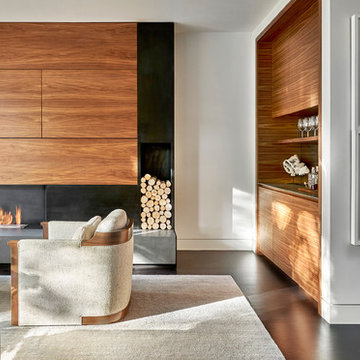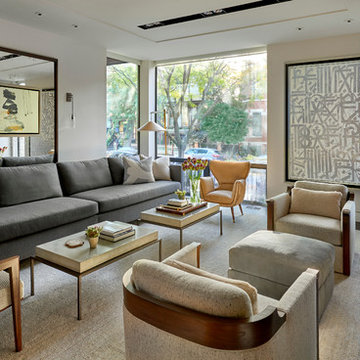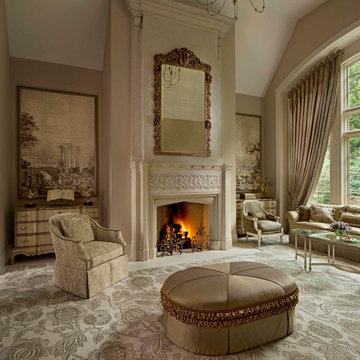314.872 Billeder af mellemstor stue
Sorteret efter:
Budget
Sorter efter:Populær i dag
2461 - 2480 af 314.872 billeder
Item 1 ud af 2
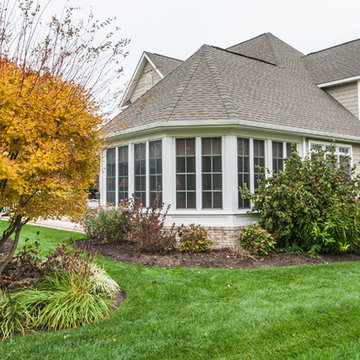
Three Season room with views of the golf course.
Boardwalk Builders,
Rehoboth Beach, DE
www.boardwalkbuilders.com
Sue Fortier
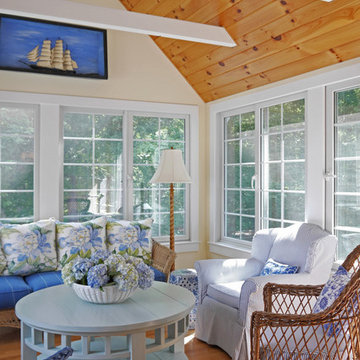
The sun porch is the perfect place to catch a breeze. There is an assortment of repurposed furniture. Sofa seat cushions covered in Schumacher, sofa-back pillows in Manuel Canovas, Perennials on slipcovered chairs and wicker chair cushions
Jon Moore
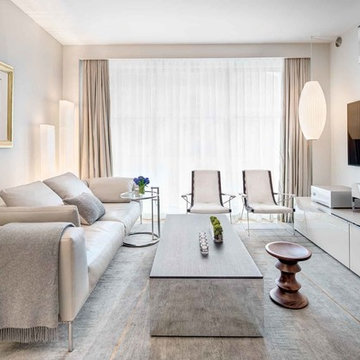
In this small Manhattan apartment our aim was to make the space appear and feel as large as possible.
Meanwhile, we tried to maximize the functionality of the space according to the client's needs.
Photos taken by Ricard Cadan Photography
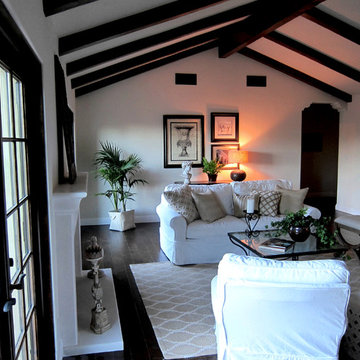
Design Consultant Jeff Doubét is the author of Creating Spanish Style Homes: Before & After – Techniques – Designs – Insights. The 240 page “Design Consultation in a Book” is now available. Please visit SantaBarbaraHomeDesigner.com for more info.
Jeff Doubét specializes in Santa Barbara style home and landscape designs. To learn more info about the variety of custom design services I offer, please visit SantaBarbaraHomeDesigner.com
Jeff Doubét is the Founder of Santa Barbara Home Design - a design studio based in Santa Barbara, California USA.

Custom Modern Black Barn doors with industrial Hardware. It's creative and functional.
Please check out more of Award Winning Interior Designs by Runa Novak on her website for amazing BEFORE & AFTER photos to see what if possible for your space!
Design by Runa Novak of In Your Space Interior Design: Chicago, Aspen, and Denver
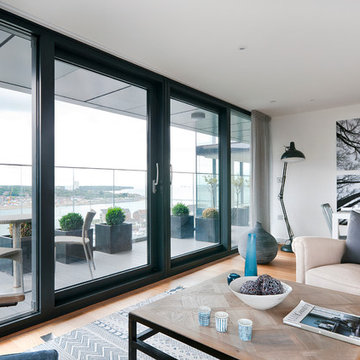
Wood floor designs, from Kährs award-winning range, have been installed at Admirals Quay – Southampton’s tallest development situated on the city’s waterfront. The landmark marina project comprises three mixed-use glass-clad towers designed by HGP Architects, for Allied Developments Ltd. Kährs’ one-strip oak flooring was installed by Chelmer Flooring Ltd, throughout apartments and duplex penthouses, for main contractor, Bouygues UK - one of the region’s leading construction companies, which is also working on the new Alexandra Wharf and Southampton Harbour Hotel & Spa development in the same area.
Admirals Quay is a stunning contemporary development situated on site of the former Canute’s Pavilion Shopping Centre, at Ocean Village in Southampton. It includes 299 homes and 2,800m2 of prime retail/restaurant space, within a 26-storey building – with an elevated landscaped terrace - and 30m/50m towers.
Kährs’ specification totalled over 8,500 m2 and included the one-strip design, Oak Brighton. Part of Kährs’ Sand Collection, Oak Brighton is a rustic wood floor crafted in Sweden from sustainable European timber. A white-toned matt lacquer prefinish gives the lively surface an on-trend pale toned hue, whilst providing additional performance and maintenance benefits.
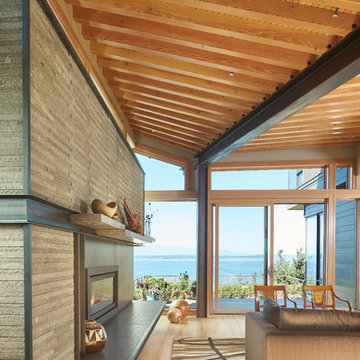
The main living space has sweeping westerly views of Puget Sound and the Olympic Mountains.
Benjamin Benschneider
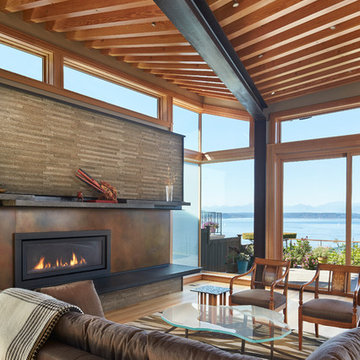
This courtyard house has amazing views of Puget Sound on the west side, and then on the courtyard side there is a serene and tranquil reflecting pool. The pool gathers all the roof drainage from the house, including a 10-ft waterfall from the main living room roof! The living room ceiling changes pitch along the length of the room, unfolding like a fan toward the view.
photos by Benjamin Benschneider
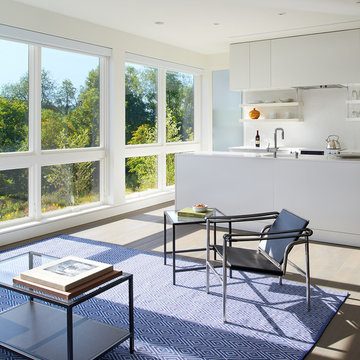
The design includes a first floor studio apartment complete with private bedroom, bathroom, kitchen, and living space for visiting guests and family.
Anice Hoachlander, Hoachlander Davis Photography LLC
314.872 Billeder af mellemstor stue
124




