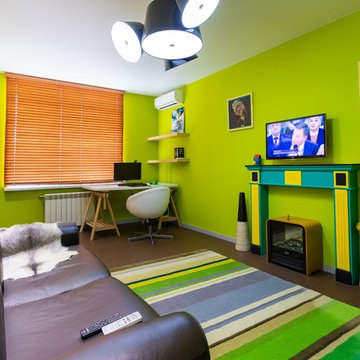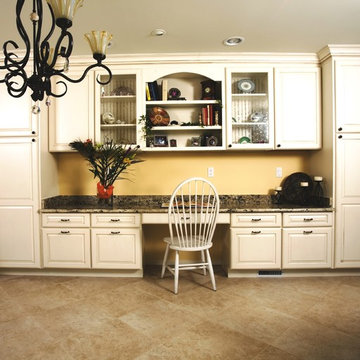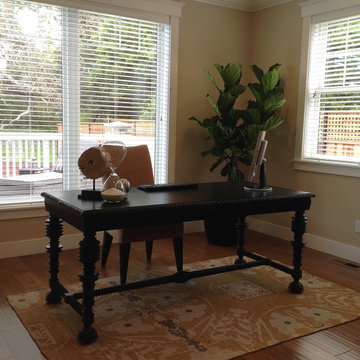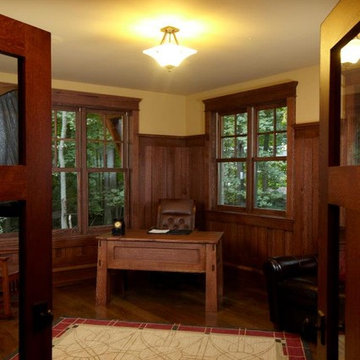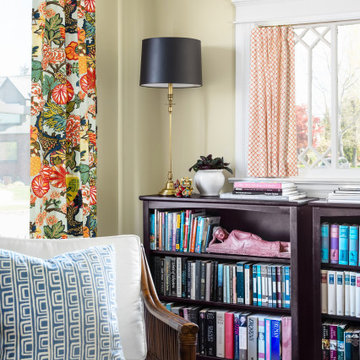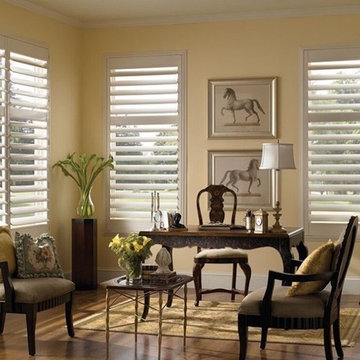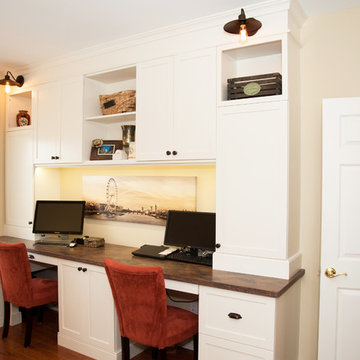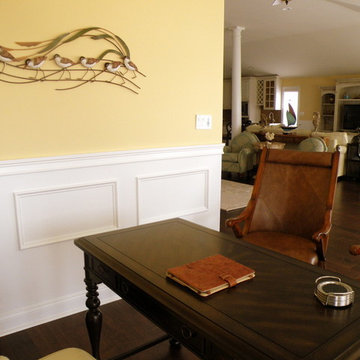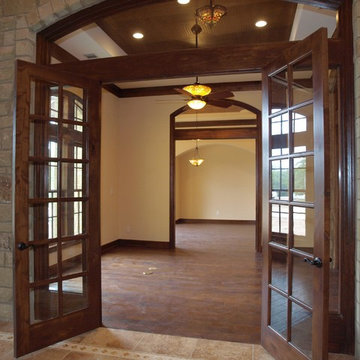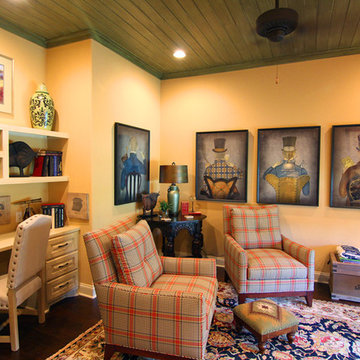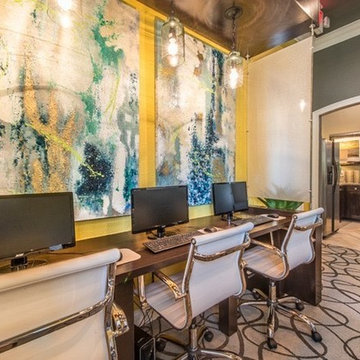496 Billeder af mellemstort hjemmekontor med gule vægge
Sorteret efter:
Budget
Sorter efter:Populær i dag
121 - 140 af 496 billeder
Item 1 ud af 3
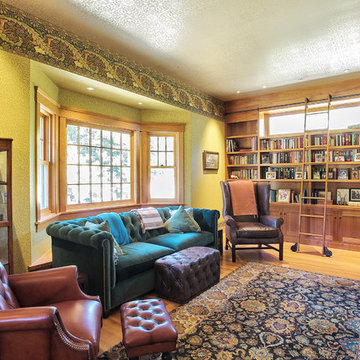
Photos by John Costill: www.costill.com
Contractor: Earthtone Construction, Sebastopol, CA
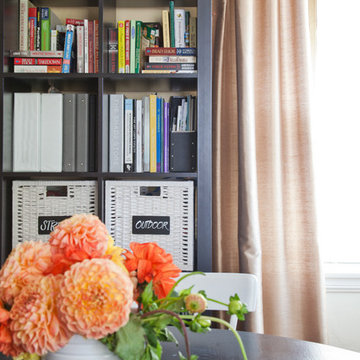
This home showcases a joyful palette with printed upholstery, bright pops of color, and unexpected design elements. It's all about balancing style with functionality as each piece of decor serves an aesthetic and practical purpose.
---
Project designed by Pasadena interior design studio Amy Peltier Interior Design & Home. They serve Pasadena, Bradbury, South Pasadena, San Marino, La Canada Flintridge, Altadena, Monrovia, Sierra Madre, Los Angeles, as well as surrounding areas.
For more about Amy Peltier Interior Design & Home, click here: https://peltierinteriors.com/
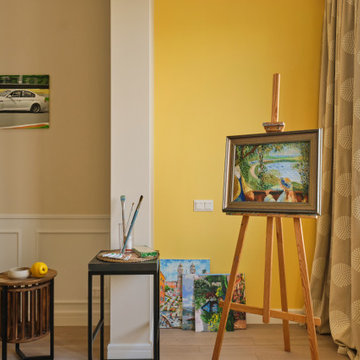
Одна из комнат запроектирована под детскую. Изначально хотели отложить разработку дизайна до заветного момента. Но в процессе ремонта пришло решение сделать интерьер нейтральным, подходящим и для мальчика, и для девочки. Получилась очень светлая и солнечная комната, готовая встретить в своих стенах младенца любого пола. Но пока малыш не появился на свет, хозяйка время от времени использует эту комнату, как мастерскую. В картинах вновь объединилась ее романтичный характер и его экстремальные увлечения.
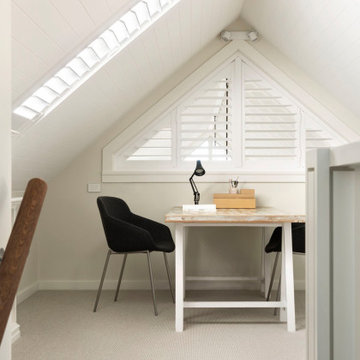
Up one of the staircases an office is found that peeks through to the living space below
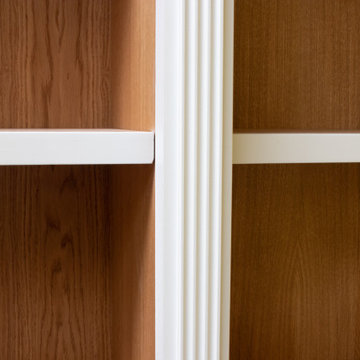
Georgian style, bespoke bookcase, bottom cupboards, floating shelves and drawers.
The bookcase on the right hand side consists of three units with bottom cabinets that include frame panelled double doors. The bookcase was tailored for book storage, with a mixture of fixed and adjustable inclosed shelves.
The left hand side consists of two floating shelves and a set of drawers designed to store the office printer.
all internals and worktops are in Oak coated in Osmo oil hardware 'clear'. The rest of the furniture is all spray finished in Farrow and Ball 'Strong White' with a 10% sheen.
All carefully designed, made and fitted in-house by Davies and Foster.
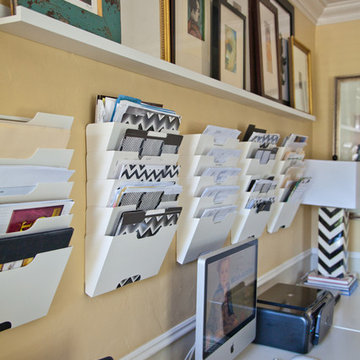
This home showcases a joyful palette with printed upholstery, bright pops of color, and unexpected design elements. It's all about balancing style with functionality as each piece of decor serves an aesthetic and practical purpose.
---
Project designed by Pasadena interior design studio Amy Peltier Interior Design & Home. They serve Pasadena, Bradbury, South Pasadena, San Marino, La Canada Flintridge, Altadena, Monrovia, Sierra Madre, Los Angeles, as well as surrounding areas.
For more about Amy Peltier Interior Design & Home, click here: https://peltierinteriors.com/
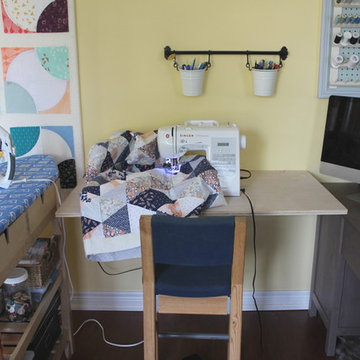
A kitchen cart converted into an ironing station rolls out of the way to reveal a fold-down sewing table.
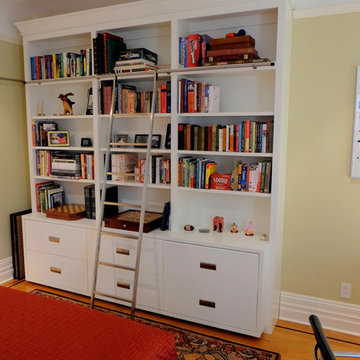
A storage unit was designed to complement the desk system on the adjacent wall. The clients wanted a removeable ladder to access the upper shelves. The unit houses bedding, files and provides drawers for guests' clothing.
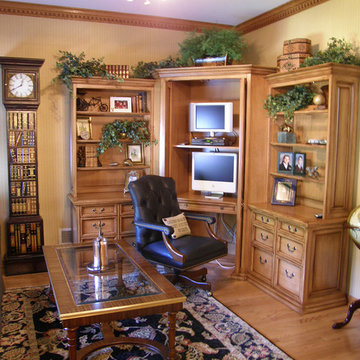
All the classic elements of a well appointed home.
No detail was overlooked in this amazing custom kitchen.
Beautiful travertine floors done in a herringbone pattern. Hand carved corbels and medallion carvings are placed to add a more ornate detail to the open shelf units and stove wall.
Mixing materials to keep the design exciting, we used marble and brick to dress the fire place wall and added a built in mahogany surround.
Custom furnishing and window treatments play a big part in the home.
Florals, paisleys , plaids and chenilles in warm browns, beiges and eggplant add elegance to every room.
496 Billeder af mellemstort hjemmekontor med gule vægge
7
