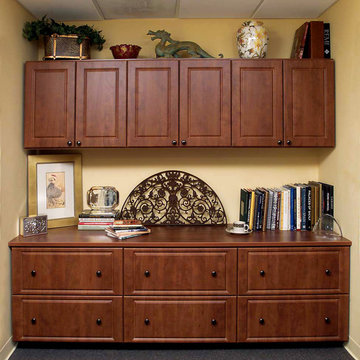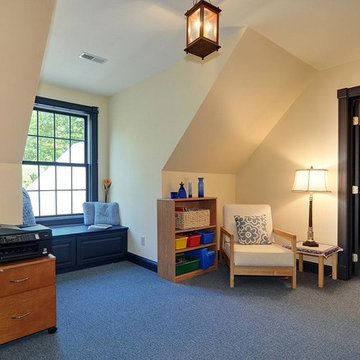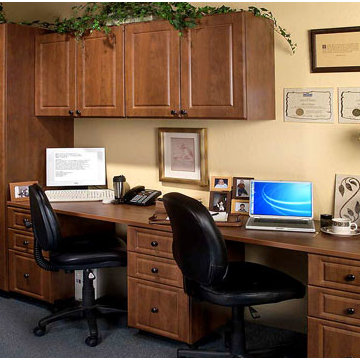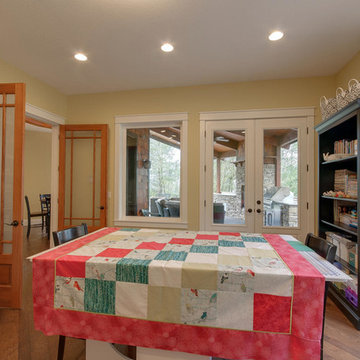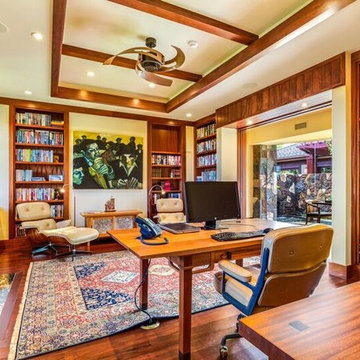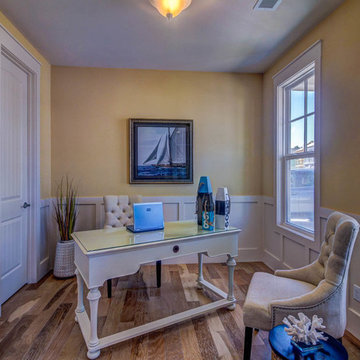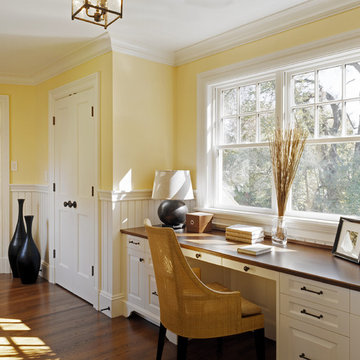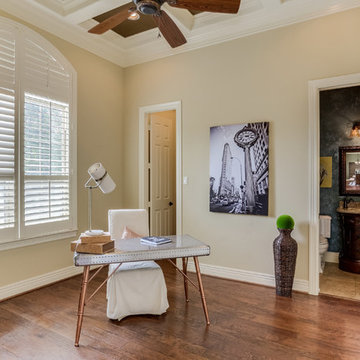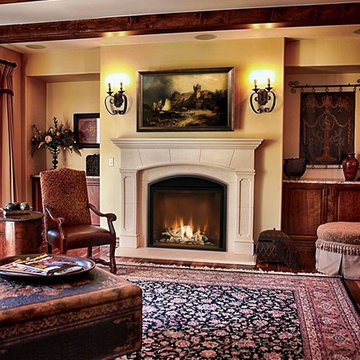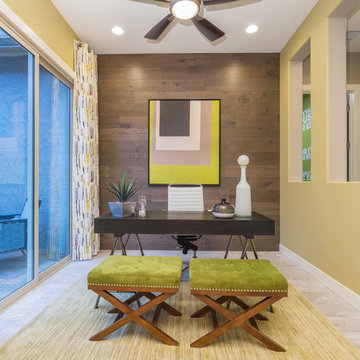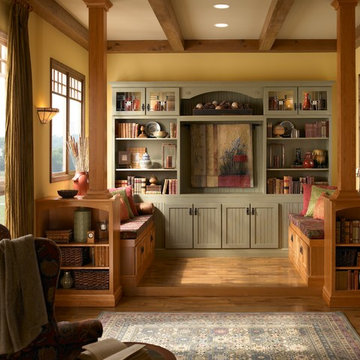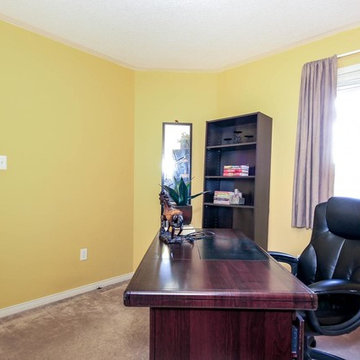496 Billeder af mellemstort hjemmekontor med gule vægge
Sorteret efter:
Budget
Sorter efter:Populær i dag
141 - 160 af 496 billeder
Item 1 ud af 3
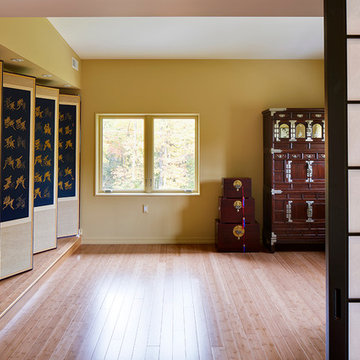
This combination office and yoga room was custom designed to display our clients stunning hand-embroidered screens done by her grandmother. This custom home was designed and built by Meadowlark Design+Build in Ann Arbor, Michigan.
Photography by Dana Hoff Photography
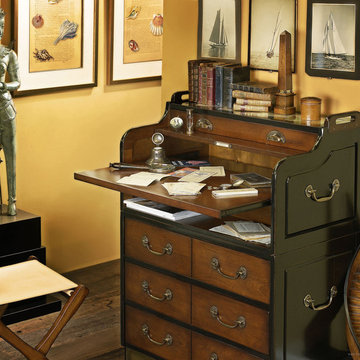
Don’t be fooled by its elegant appearance, this secretaire desk holds some serious surprises and secrets. Two stacked units offer campaign style compact storage. No wasted space here… Create a workspace in close quarters by sliding out the desktop. Your knees will thank you. At the same time you access a secret document box in the back. This secretaire is big enough to store personals, stacks of banknotes and your first love letters. Check out the lustrous French finish and the intricate joinery. Seductive while still utterly composed...
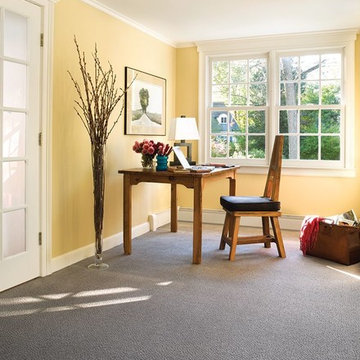
A sunny corner is the perfect space for your desk. Carpet from the Bigelow Stainmaster collection.
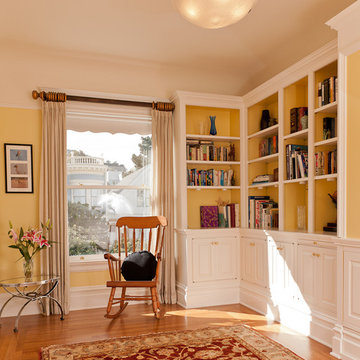
This is a San Francisco Victorian that we completely renovated and updated for the new owners. We had it photographed by Paul Keitz and submitted it to the 2012 National Design Awards in the Historic Category.
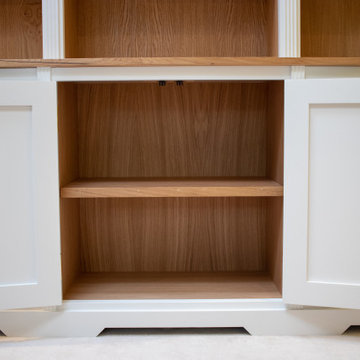
Georgian style, bespoke bookcase, bottom cupboards, floating shelves and drawers.
The bookcase on the right hand side consists of three units with bottom cabinets that include frame panelled double doors. The bookcase was tailored for book storage, with a mixture of fixed and adjustable inclosed shelves.
The left hand side consists of two floating shelves and a set of drawers designed to store the office printer.
all internals and worktops are in Oak coated in Osmo oil hardware 'clear'. The rest of the furniture is all spray finished in Farrow and Ball 'Strong White' with a 10% sheen.
All carefully designed, made and fitted in-house by Davies and Foster.
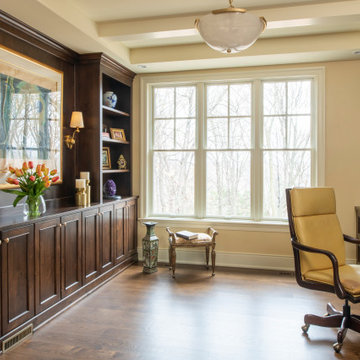
Remodeler: Michels Homes
Interior Design: Jami Ludens, Studio M Interiors
Cabinetry Design: Megan Dent, Studio M Kitchen and Bath
Photography: Scott Amundson Photography
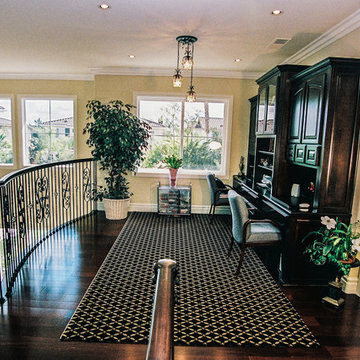
Project and Photo by Chris Doering - contact TRUADDITIONS for high quality loft design and construction. We Turn High Ceilings Into New Rooms. Specializing in loft additions and dormer room additions.
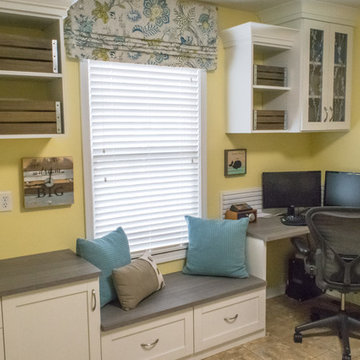
A true dual-purpose space, this room is both a laundry room AND an office! Bright white cabinets with mid-gray accent counter tops allow 3Form EcoResin door inserts to be the star of the show.
Photo Credit: Falls City Photography
Designer: Caitlin Bitts (California Closets of Indianapolis)
496 Billeder af mellemstort hjemmekontor med gule vægge
8
