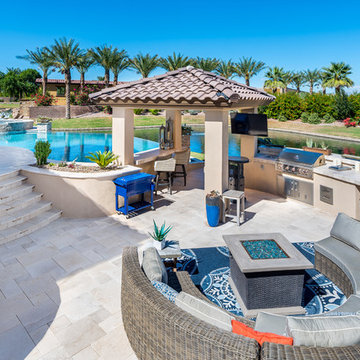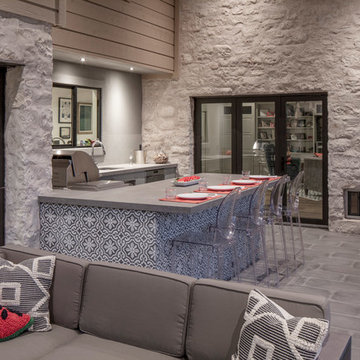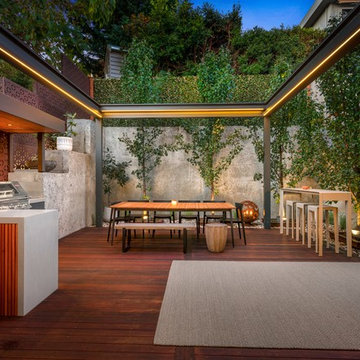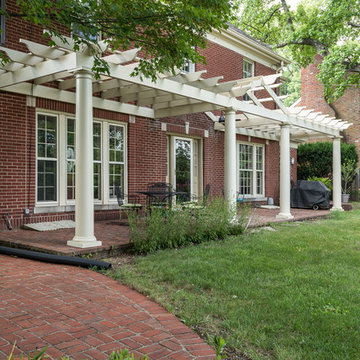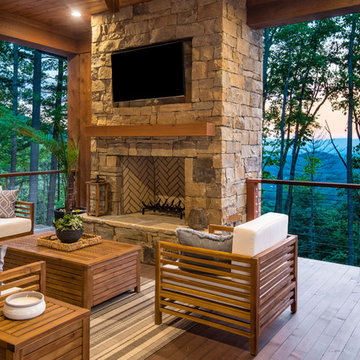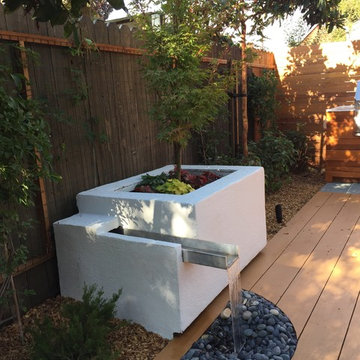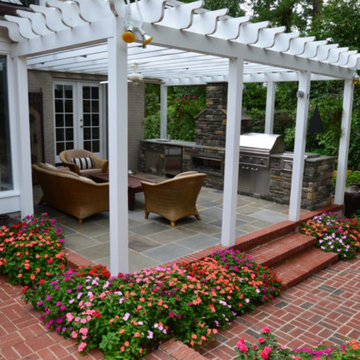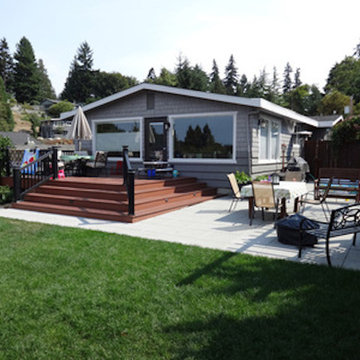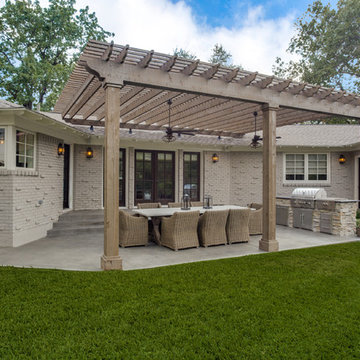Sorteret efter:
Budget
Sorter efter:Populær i dag
121 - 140 af 16.022 billeder
Item 1 ud af 3
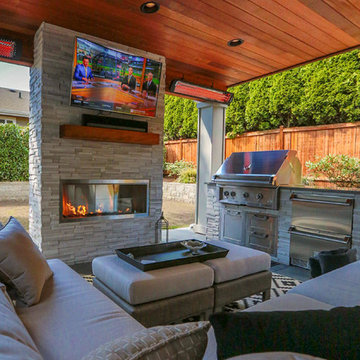
This project is a skillion style roof with an outdoor kitchen, entertainment, heaters, and gas fireplace! It has a super modern look with the white stone on the kitchen and fireplace that complements the house well.
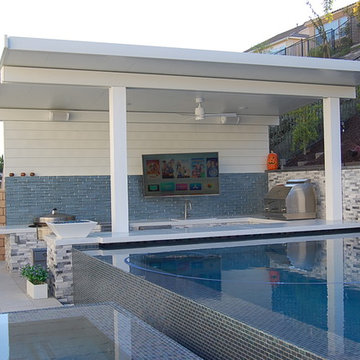
65" 4K TV, Apple TV, on a articulating arm with on wall and landscape speakers w/ Sonos
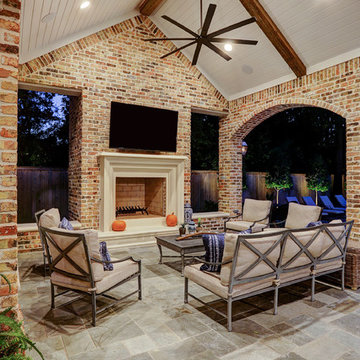
This home had a small covered patio and the homeowners wanted to create a new space that included an outdoor kitchen and living room complete with a fireplace. They were having a pool built as well and really wanted to have a nice space to enjoy their backyard.
We did demo work to remove an existing patio, planters and a pond. Their new space consists of 900 SF of patio area covered with a Versailles pattern travertine. The new freestanding covered patio with a breezeway is 650 SF with brick columns and arches to match the home.
A small covered area was built alongside the outdoor kitchen. The ceiling is painted tongue and groove with beautiful reclaimed beams. The fireplace is a custom masonry wood burning fireplace with a cast stone mantle. The knee walls built to the side of the fireplace are complemented with two cast stone benches.
The outdoor kitchen is 12 linear feet with a granite counter and back splash and brick fascia. The grill is a 42” RCS grill is complete with a fridge, ice maker and storage drawers. The vent hood is a Vent-a-hood with a custom cast stone cover.
TK Images
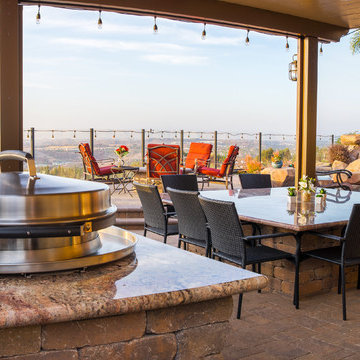
These homeowners were looking to add adult entertaining space to their backyard without compromising on pool space. We offered them an oversized pergola design to accommodate a 12 seat outdoor dining table and adjacent bar area. Next, we provided a linear BBQ design equipped with an Egg BBQ, a grill top and Evo grill. Lastly, we added an elevated patio with a circular fire pit.

The Pai Pai is the automatic hangout spot for the whole family. Designed in a fun tropical style with a reed thatch ceiling, dark stained rafters, and Ohia log columns. The live edge bar faces the TV for watching the game while barbecuing and the orange built-in sofa makes relaxing a sinch. The pool features a swim-up bar and a hammock swings in the shade beneath the coconut trees.
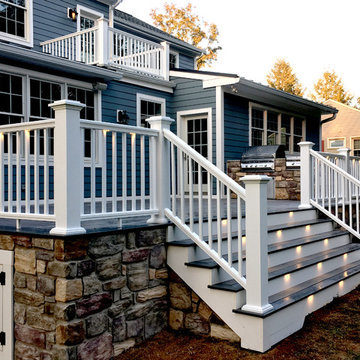
Farmhouse deck with gray decking and white rails to compliment the existing home finish. Stone veneer to match the existing foundation finish.
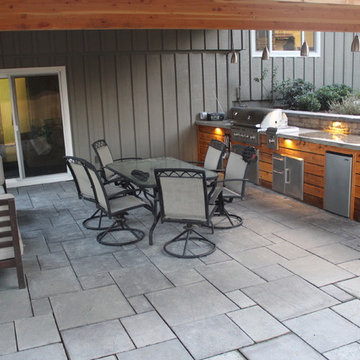
Castohn dimensional flagstone pavers, new pergola and BBQ island view.
Bruno Adaro
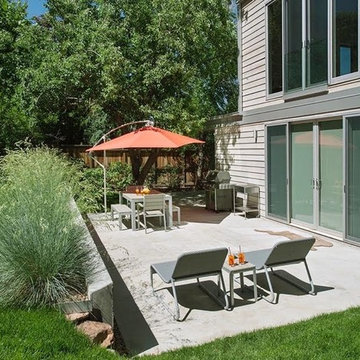
bob carmichael photos
the tonal outdoor furniture in the back garden is punctuated by the bright orange umbrella.
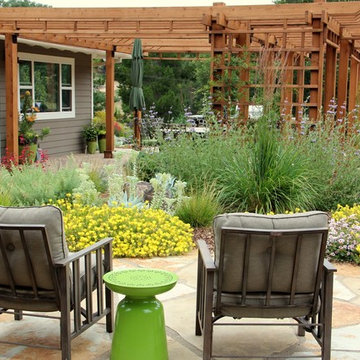
Views all over the place at this property! The sweetwater flagstone patio provides the base while the custom pergola offers up the architecture. Soft, eclectic Mediterranean plants soften and enrich the surroundings.
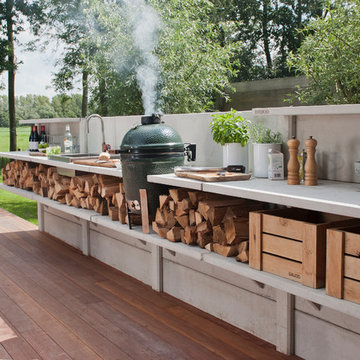
Extended 20' Concrete Outdoor Kitchen with plenty of storage space below countertop along with additional
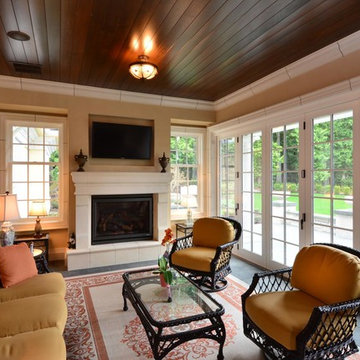
A versatile sunroom! This sunroom is one of the most special spots in the home. In Washington, one needs to be aware of the quick weather changes, which makes this spot a safe place for tea or drinks no matter the time of year. This large sunroom acts as a second living room and barbeque area, complete with plush fabrics and furnishings, a cozy fireplace, and of course a fully-functioning outdoor kitchenette.
Designed by Michelle Yorke Interiors who also serves Seattle as well as Seattle's Eastside suburbs from Mercer Island all the way through Cle Elum.
For more about Michelle Yorke, click here: https://michelleyorkedesign.com/
To learn more about this project, click here: https://michelleyorkedesign.com/grand-ridge/
16.022 Billeder af mellemstort udendørs med et udekøkken
7






