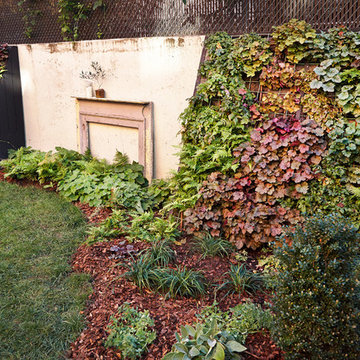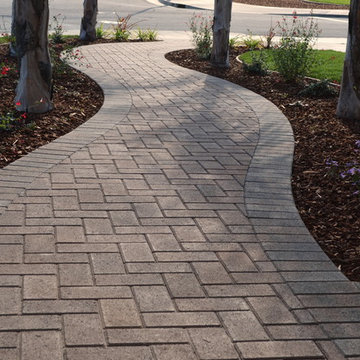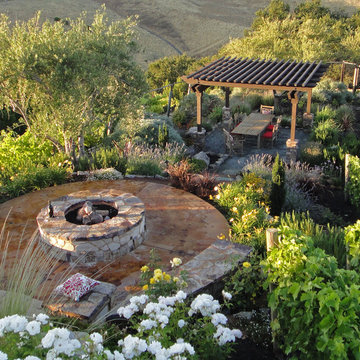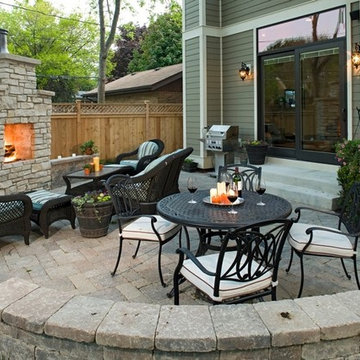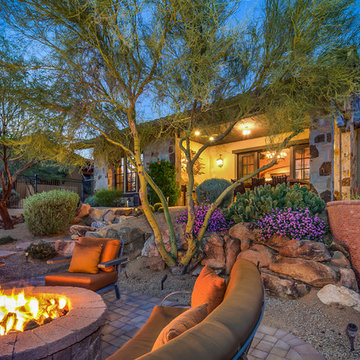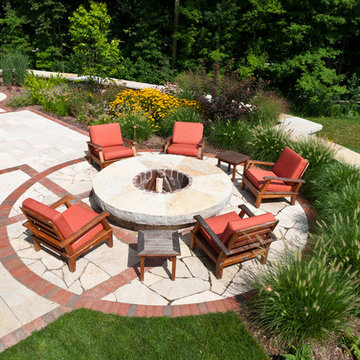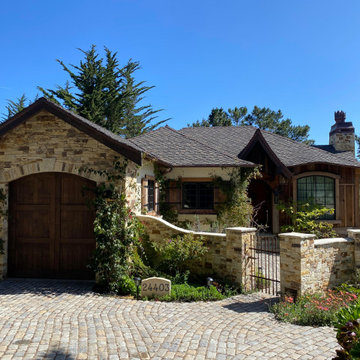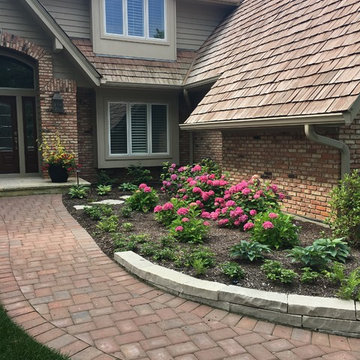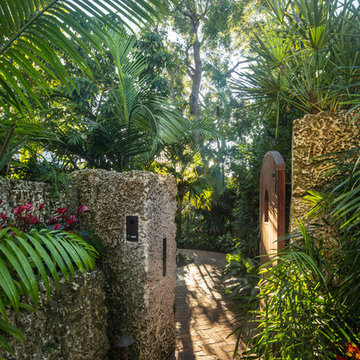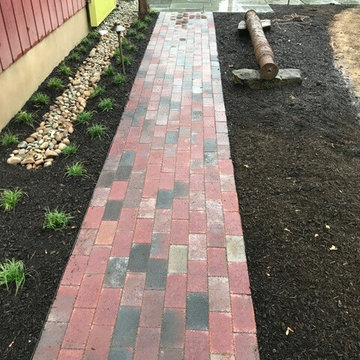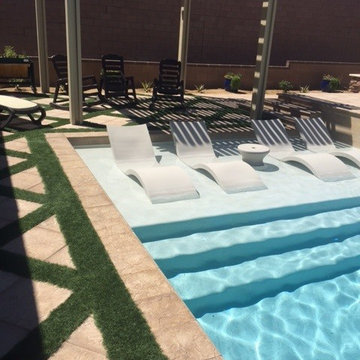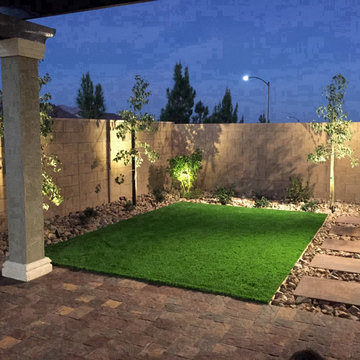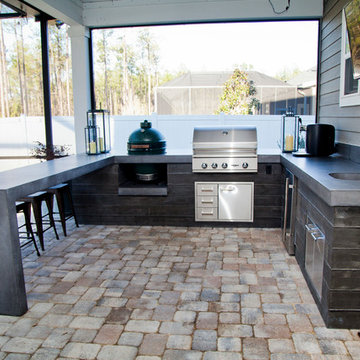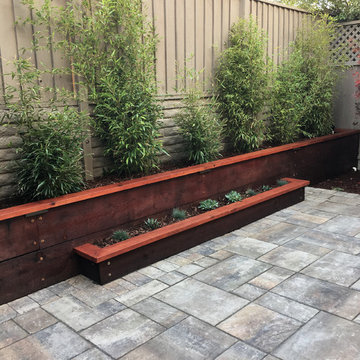Sorteret efter:
Budget
Sorter efter:Populær i dag
161 - 180 af 17.621 billeder
Item 1 ud af 3
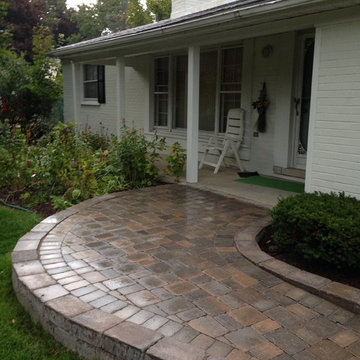
This existing client in Farmington Hills asked us to redesign and install a new front walkway for his home. It had to go compliment the style of the home and be barrier free. So his guest would not have to step up to the porch. We created this beautiful paver ramp. It starts flat at the driveway and gradually slopes up to the front porch. Landforms Inc.
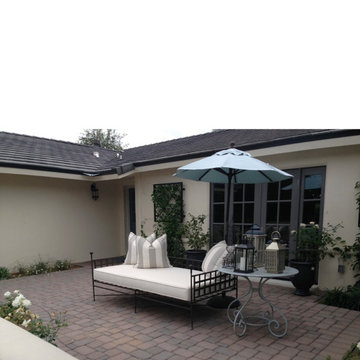
A complete renovation including: new roof, french doors that lead to the dining room, professional landscaping and pavers.

Siesta Key Low Country screened-in porch featuring waterfront views, dining area, vaulted ceilings, and old world stone fireplace.
This is a very well detailed custom home on a smaller scale, measuring only 3,000 sf under a/c. Every element of the home was designed by some of Sarasota's top architects, landscape architects and interior designers. One of the highlighted features are the true cypress timber beams that span the great room. These are not faux box beams but true timbers. Another awesome design feature is the outdoor living room boasting 20' pitched ceilings and a 37' tall chimney made of true boulders stacked over the course of 1 month.
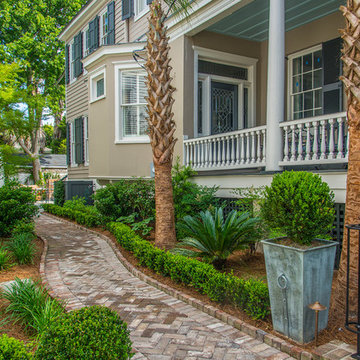
Rich evergreens encompass the pathway leading to the Saltwater Pool Courtyard from the the driveway and entryway. Globe Boxwoods stand point for the transition of the landing and the Carolina Brick Pathway. Here, a Herringbone Pattern with a Header border directs you through as the sailor course edging signifies the strong boundary of the pathway and plant bed.
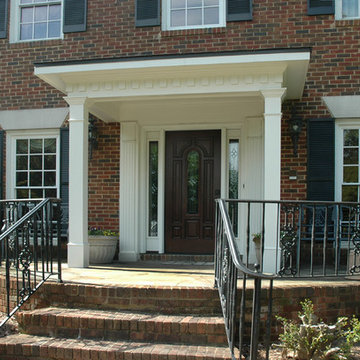
Traditional 2 column shed roof portico with curved railing.
Designed and built by Georgia Front Porch.
17.621 Billeder af mellemstort udendørs med fortovstegl
9






