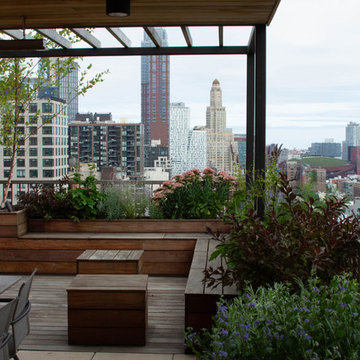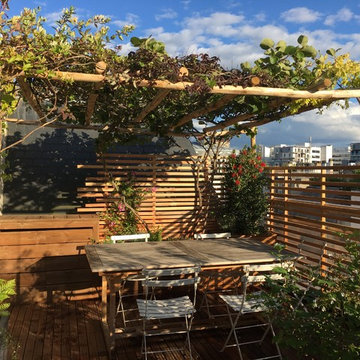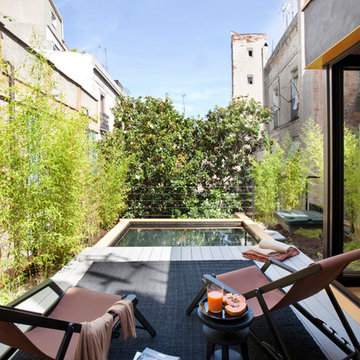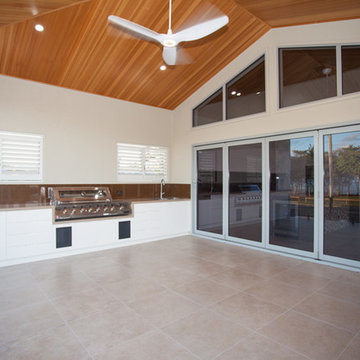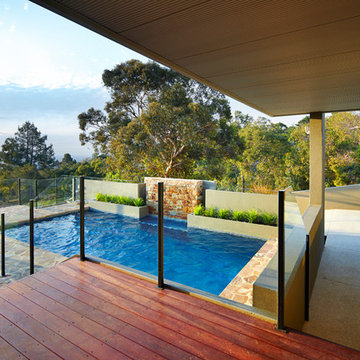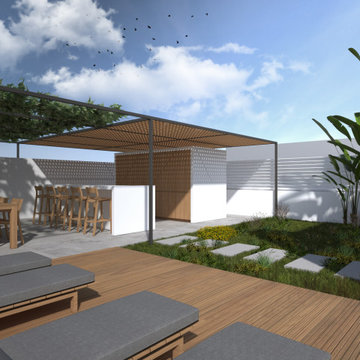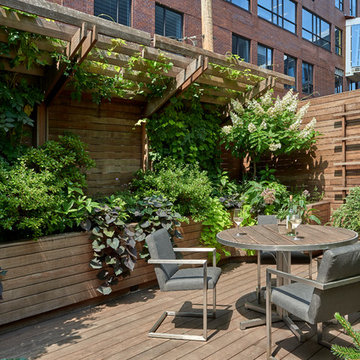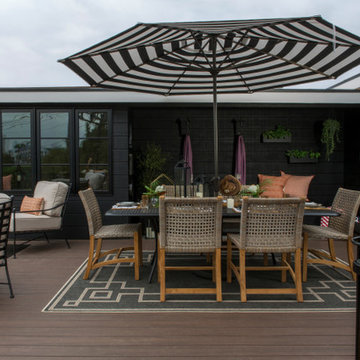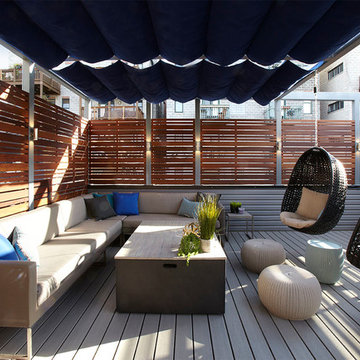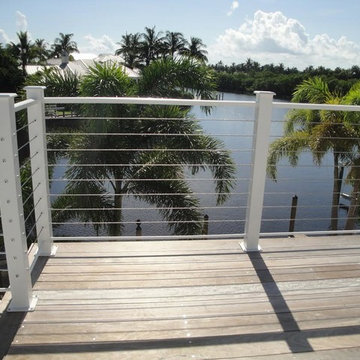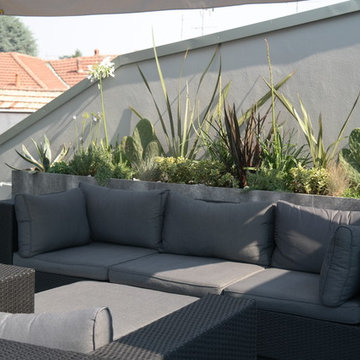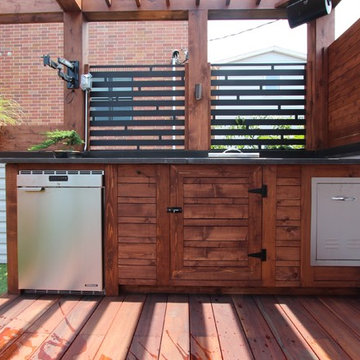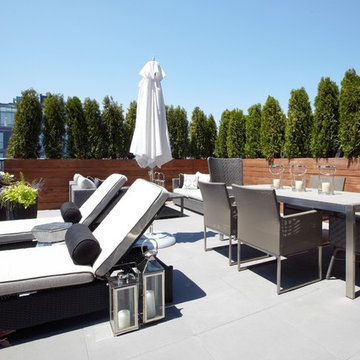Sorteret efter:
Budget
Sorter efter:Populær i dag
61 - 80 af 4.731 billeder
Item 1 ud af 3
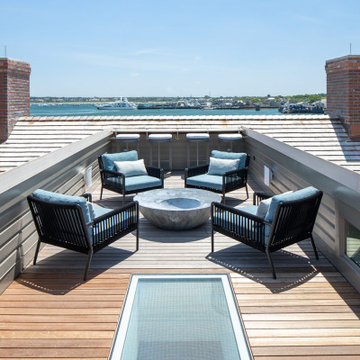
This modern Nantucket retreat was designed for a multi-generational family, seamlessly blending nautical charm with practical elegance. Each space balances functionality and relaxation, catering to both work and leisure. Each room exudes unique charm and adaptability, blending artful touches with practicality for a warm, inviting ambience.
Bask in stunning water views from this open deck, designed for relaxation. Comfortable furniture invites one to unwind in a serene atmosphere, making it the perfect spot to enjoy summer gatherings with family and friends.
---
Project completed by New York interior design firm Betty Wasserman Art & Interiors, which serves New York City, as well as across the tri-state area and in The Hamptons.
For more about Betty Wasserman, see here: https://www.bettywasserman.com/
To learn more about this project, see here: https://www.bettywasserman.com/spaces/modern-nantucket-nautical-interior-design
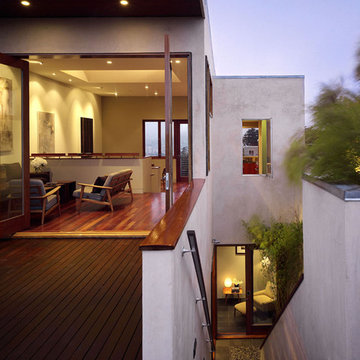
This house addition on a typical San Francisco lot doubles the size of the existing non-descript 1954 "Contractor's Special". Our strategy carves out a series of strongly contained, yet open, outdoor rooms that carefully balance between engaging the site's expansive urban views and maintaining a distinctly private domestic realm. The initial move is to carve a new small internal outdoor courtyard and entry out of one of the existing bedrooms, bringing light into the center of the new scheme. The rear façade and third floor roof decks build on this strategy of carving voids out of a solid mass—perhaps an apt image of the way many urbanites create their private homes within the density of the city.
Photography: Matthew Millman
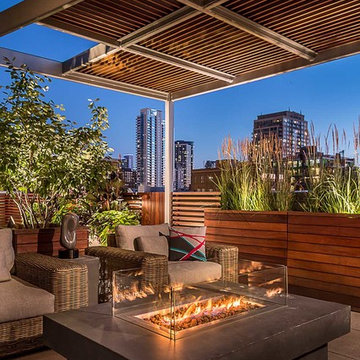
Flames dance as the sun sets over Chicago.
Photo courtesy Van Inwegen Digital Arts
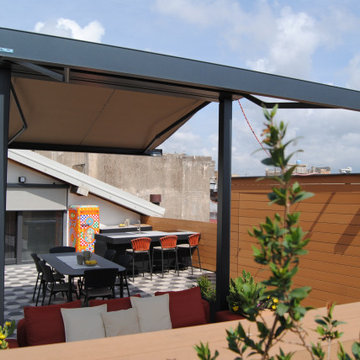
Il progetto riguarda la sistemazione della terrazza di pertinenza di un immobile sito nella provincia di Catania, in Sicilia, attraverso la progettazione e selezione di elementi che vanno a definire e caratterizzare le differenti aree. L'accesso al terrazzo è duplice: dall'ascensore e scala interna (a sud) e dallo studio privato (ad ovest). Dal primo ingresso abbiamo accesso alla zona conversazione dominata da un divano e da due panche. Sia le panche che il rivestimento a parete, che fa da quinta all'area tecnica, sono stati realizzati in doghe di decking. La zona pranzo (ad ovest) è caratterizzata, invece, da una cucina per esterni e da un tavolo da pranzo. Entrambi gli ambienti sono sovrastati da una pergotenda con funzione di ombreggiatura e riparo. L'angolo solarium (ad est) è posto in posizione sopraelevata, godendo della vista sul territorio circostante. É provvisto di un'ulteriore panca in decking e di sdraio e un ombrellone in grado di assicurare ristoro nelle giornate d'estate. L'orto si trova invece in una zona più privata del terrazzo. Il progetto ha interessato anche la corte interna con lucernaio al piano inferiore. Gli elementi materici di principale rilievo sono il pavimento esagonale e il rivestimento verticale in decking. La cortina di vasi metallici che ospitano piante, piccoli alberi di agrumi ed essenze aromatiche, rappresenta l'elemento di unione di tutto il progetto. Il sistema di illuminazione previsto mira a mettere in evidenza i dettagli del progetto.
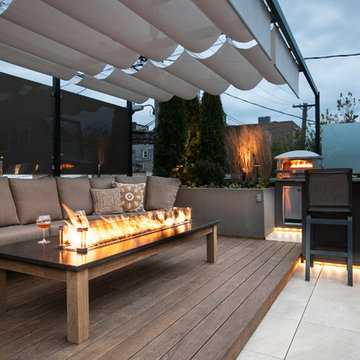
Custom everything on this one. A pergola with raised Ipe deck plank and 3 adjustable roof panels. Privacy panels at the rear to act as a wind blocker and gives you plenty of privacy.
Does it get any better than this?
Tyrone Mitchell Photography
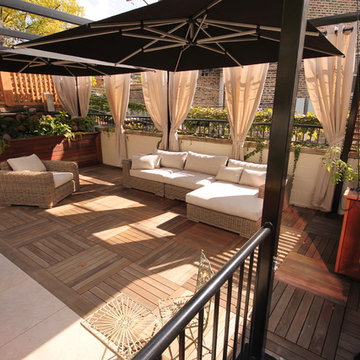
This small but quaint Chicago rooftop allows the family to enjoy the outdoors in the city. With ample shade, a dinning area, play area for the kids, a kitchen and a small garden to grow some veggies/herbs in. Photos by: Don Maldonado
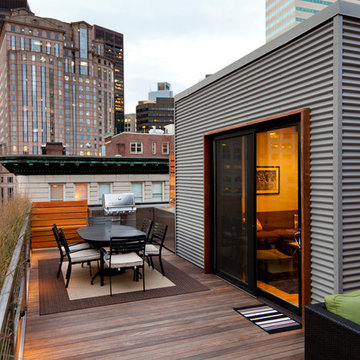
Roof deck in the Leather District of Boston. Custom metal grill, guardrails and planters. Corrugated metal and cedar siding. Custom cedar benches.
Photo Credit: Pat Piasecki
4.731 Billeder af mellemstort udendørs på tag
4






