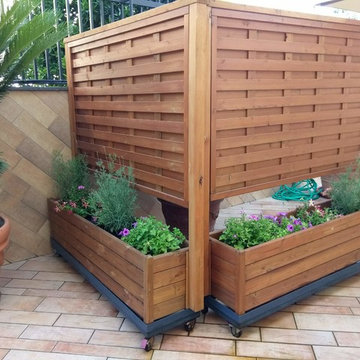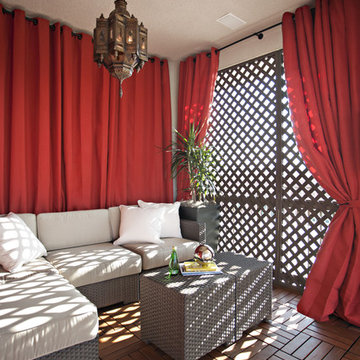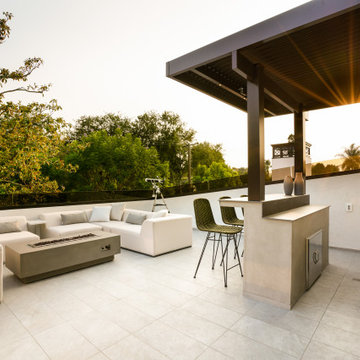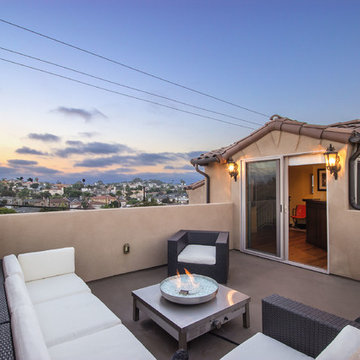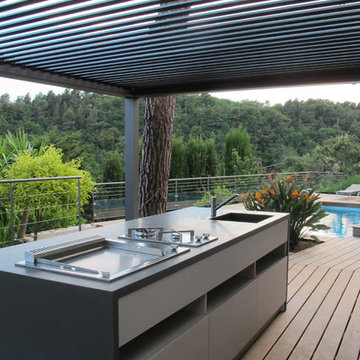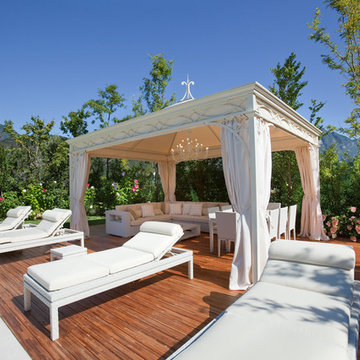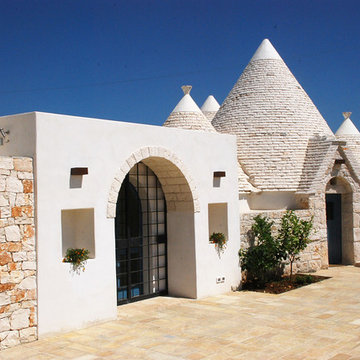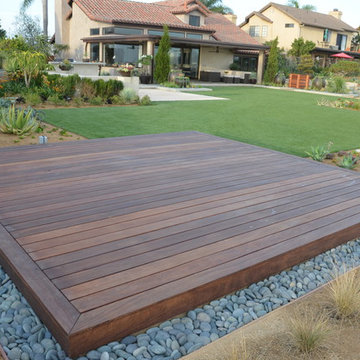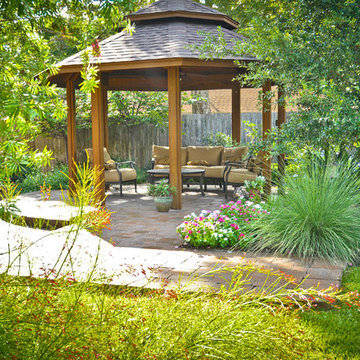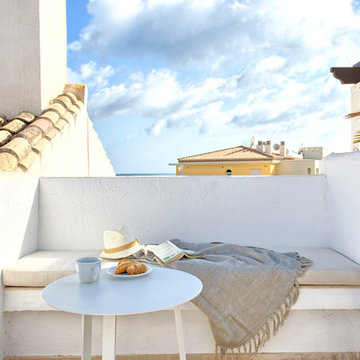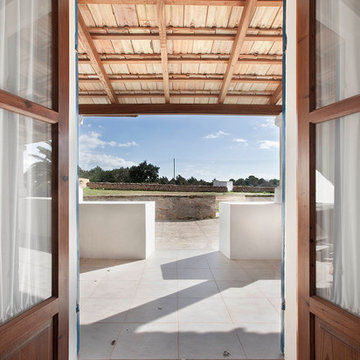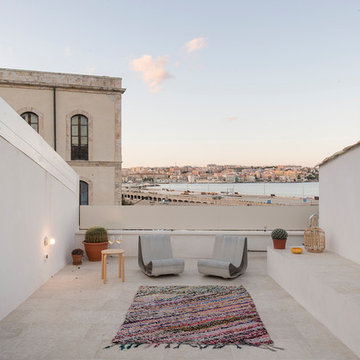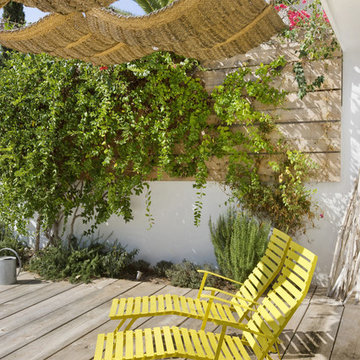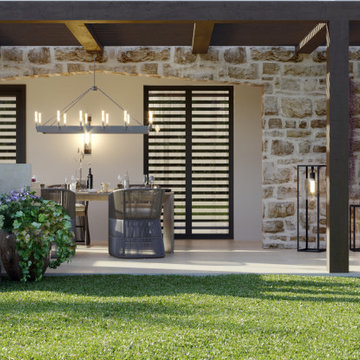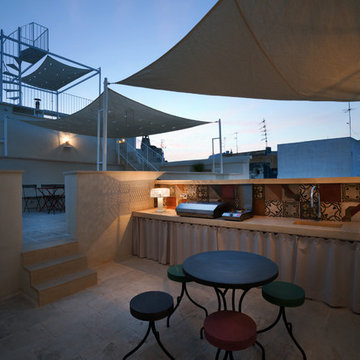5.948 Billeder af middelhavsstil terrasse
Sorteret efter:
Budget
Sorter efter:Populær i dag
241 - 260 af 5.948 billeder
Item 1 ud af 2
Find den rigtige lokale ekspert til dit projekt
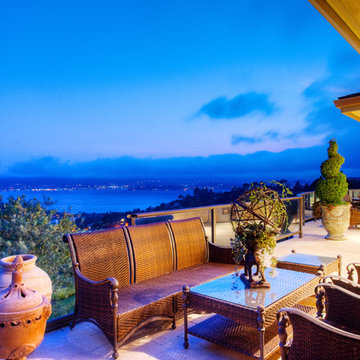
Private gated home located on over a 1/2 landscaped acre with expansive San Francisco Bay views. The house has a dramatic foyer that leads to a formal living room with hardwood floors through out. The property boasts a stunning country French kitchen, perfect for entertaining. Master Suite with a marble Master Bath, 3 additional bedrooms along with 4 bedrooms.
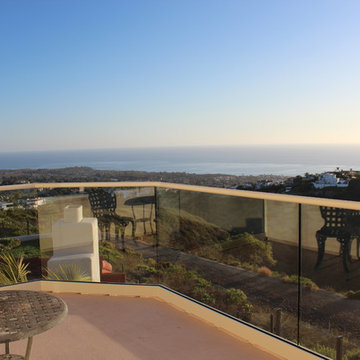
New balcony off master bedroom to enjoy ocean views. Single column with arched beams and stucco finish to match existing home. Glass railings ensure unobstructed views of the ocean.
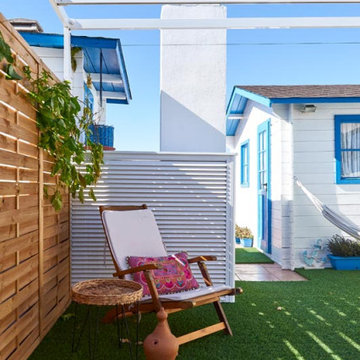
La terraza esta dividida en la zona creativa y la zona recreativa. El mobiliario es de madera y los textiles de lino con colores alegres y frescos, para que resalten sobre el césped artificial. Dos casetas de madera decoran esta terraza aportando con sus colores azul y blanco esa esencia mediterránea que hace mágico cualquier rincón.
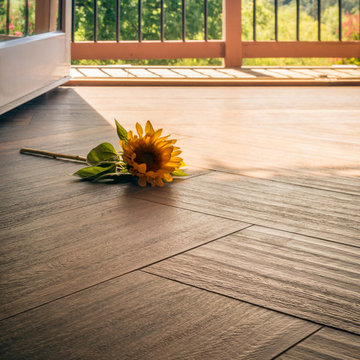
This gorgeous home renovation was a fun project to work on. The goal for the whole-house remodel was to infuse the home with a fresh new perspective while hinting at the traditional Mediterranean flare. We also wanted to balance the new and the old and help feature the customer’s existing character pieces. Let's begin with the custom front door, which is made with heavy distressing and a custom stain, along with glass and wrought iron hardware. The exterior sconces, dark light compliant, are rubbed bronze Hinkley with clear seedy glass and etched opal interior.
Moving on to the dining room, porcelain tile made to look like wood was installed throughout the main level. The dining room floor features a herringbone pattern inlay to define the space and add a custom touch. A reclaimed wood beam with a custom stain and oil-rubbed bronze chandelier creates a cozy and warm atmosphere.
In the kitchen, a hammered copper hood and matching undermount sink are the stars of the show. The tile backsplash is hand-painted and customized with a rustic texture, adding to the charm and character of this beautiful kitchen.
The powder room features a copper and steel vanity and a matching hammered copper framed mirror. A porcelain tile backsplash adds texture and uniqueness.
Lastly, a brick-backed hanging gas fireplace with a custom reclaimed wood mantle is the perfect finishing touch to this spectacular whole house remodel. It is a stunning transformation that truly showcases the artistry of our design and construction teams.
---
Project by Douglah Designs. Their Lafayette-based design-build studio serves San Francisco's East Bay areas, including Orinda, Moraga, Walnut Creek, Danville, Alamo Oaks, Diablo, Dublin, Pleasanton, Berkeley, Oakland, and Piedmont.
For more about Douglah Designs, click here: http://douglahdesigns.com/
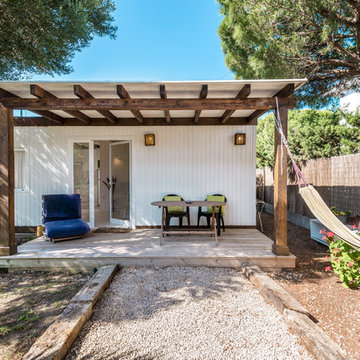
Fotografía: Alessandra Favetto Photography
Copyright y propiedad fotos: Bookiply
5.948 Billeder af middelhavsstil terrasse
13
