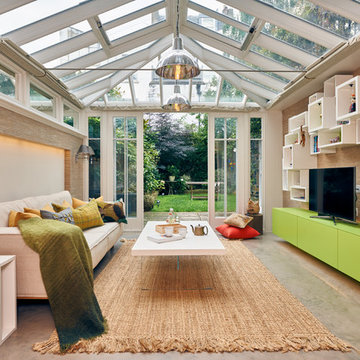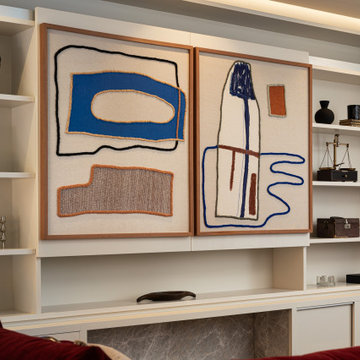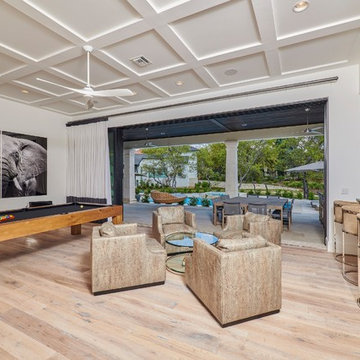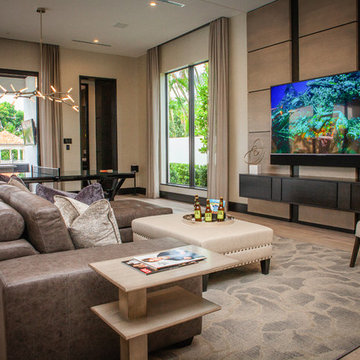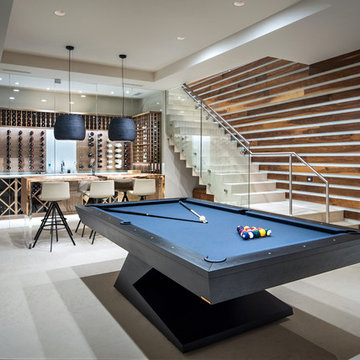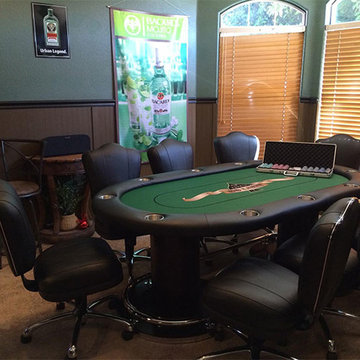3.656 Billeder af moderne alrum med spilleværelse
Sorteret efter:
Budget
Sorter efter:Populær i dag
61 - 80 af 3.656 billeder
Item 1 ud af 3

A remodeled modern and eclectic living room. This room was featured on Houzz in a "Room of the Day" editorial piece: http://www.houzz.com/ideabooks/54584369/list/room-of-the-day-dramatic-redesign-brings-intimacy-to-a-large-room
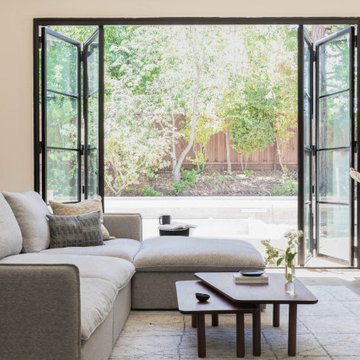
Featured in Rue Magazine's 2022 winter collection. Designed by Evgenia Merson, this house uses elements of contemporary, modern and minimalist style to create a unique space filled with tons of natural light, clean lines, distinctive furniture and a warm aesthetic feel.
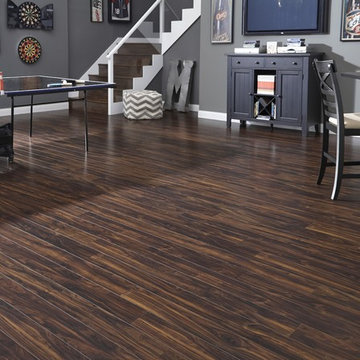
Enjoy easy living with Keeler Tavern Walnut laminate from Dream Home that offers beautiful style with minimal upkeep. Boasting rich, chocolate and tan hues with the vibrant pattern indicative of natural walnut, it's an affordable way to get a look that is both dramatic and exotic.
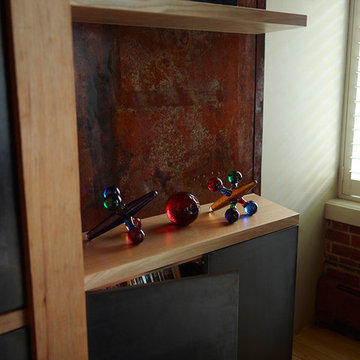
Built-in shelving unit and media wall. Fir beams, steel I-beam, patinated steel, solid rift oak cantilevered shelving. photo by Miller Photographics
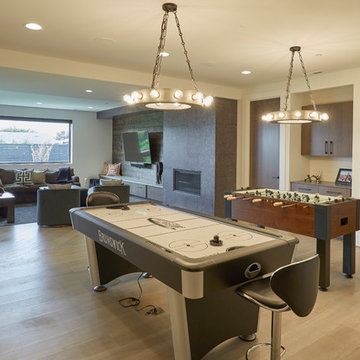
The lower level of the home is dedicated to recreation, including a foosball and air hockey table, media room and wine cellar.
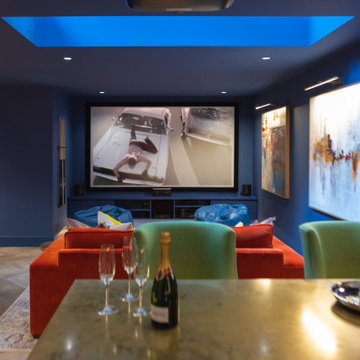
THE COMPLETE RENOVATION OF A LARGE DETACHED FAMILY HOME
This project was a labour of love from start to finish and we think it shows. We worked closely with the architect and contractor to create the interiors of this stunning house in Richmond, West London. The existing house was just crying out for a new lease of life, it was so incredibly tired and dated. An interior designer’s dream.
A new rear extension was designed to house the vast kitchen diner. Below that in the basement – a cinema, games room and bar. In addition, the drawing room, entrance hall, stairwell master bedroom and en-suite also came under our remit. We took all these areas on plan and articulated our concepts to the client in 3D. Then we implemented the whole thing for them. So Timothy James Interiors were responsible for curating or custom-designing everything you see in these photos
OUR FULL INTERIOR DESIGN SERVICE INCLUDING PROJECT COORDINATION AND IMPLEMENTATION
Our brief for this interior design project was to create a ‘private members club feel’. Precedents included Soho House and Firmdale Hotels. This is very much our niche so it’s little wonder we were appointed. Cosy but luxurious interiors with eye-catching artwork, bright fabrics and eclectic furnishings.
The scope of services for this project included both the interior design and the interior architecture. This included lighting plan , kitchen and bathroom designs, bespoke joinery drawings and a design for a stained glass window.
This project also included the full implementation of the designs we had conceived. We liaised closely with appointed contractor and the trades to ensure the work was carried out in line with the designs. We ordered all of the interior finishes and had them delivered to the relevant specialists. Furniture, soft furnishings and accessories were ordered alongside the site works. When the house was finished we conducted a full installation of the furnishings, artwork and finishing touches.
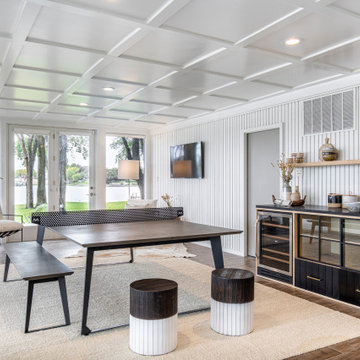
Game room with concrete ping pong table and custom bar overlooking expansive lake views

Photographer Derrick Godson
Clients brief was to create a modern stylish games room using a predominantly grey colour scheme. I designed a bespoke feature wall for the games room. I created an abstract panelled wall in a contrasting grey colour to add interest and depth to the space. I then specified a pool table with grey felt to enhance the interior scheme.
Contemporary lighting was added. Other items included herringbone floor, made to order interior door with circular detailing and remote controlled custom blinds.
The herringbone floor and statement lighting give this home a modern edge, whilst its use of neutral colours ensures it is inviting and timeless.
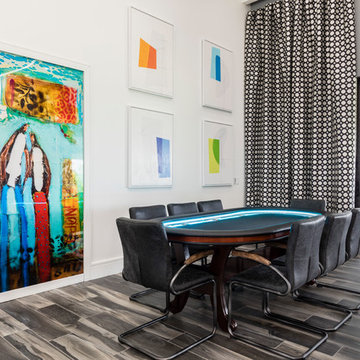
Game and family room dream, with expansive lit ceiling details, contemporary details in the furnishings, windows and walls. Bright pops of color mixed with porcelain wood grain floors. Debilzan art hides the secret door to out of this world arcade!
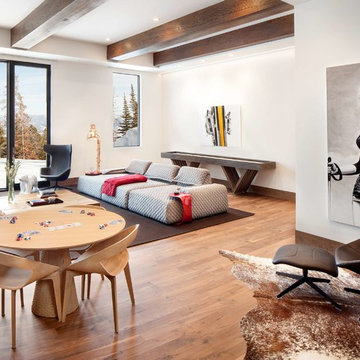
Timber Ridge Residence by Locati Architects, Interior Design by Pina Manzone, Photography by Gibeon Photography
3.656 Billeder af moderne alrum med spilleværelse
4


