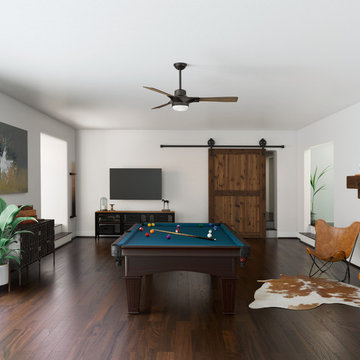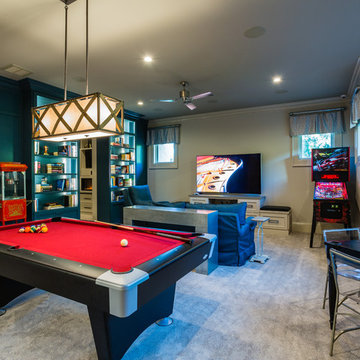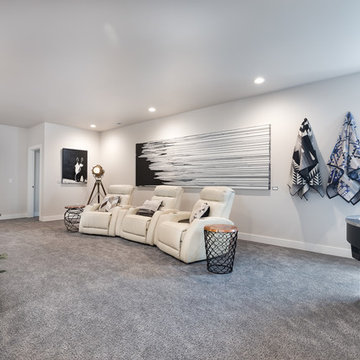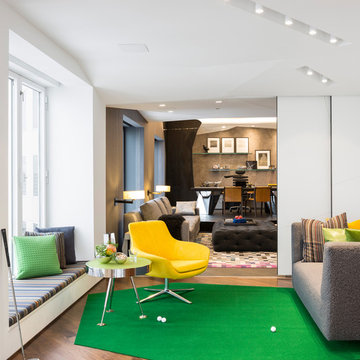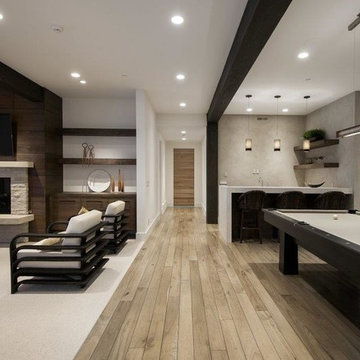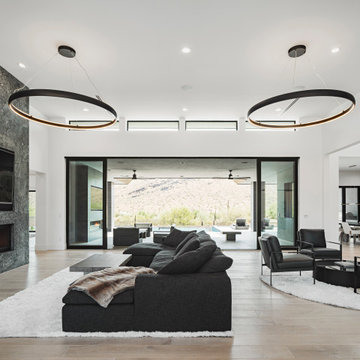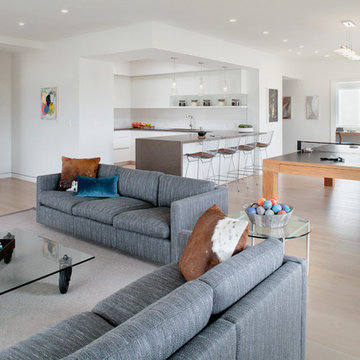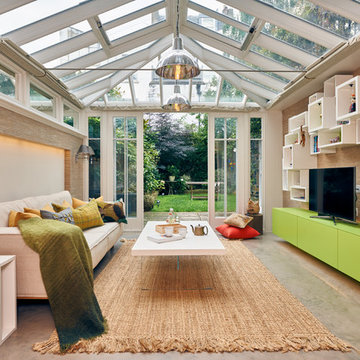3.656 Billeder af moderne alrum med spilleværelse
Sorteret efter:
Budget
Sorter efter:Populær i dag
121 - 140 af 3.656 billeder
Item 1 ud af 3

Top floor is comprised of vastly open multipurpose space and a guest bathroom incorporating a steam shower and inside/outside shower.
This multipurpose room can serve as a tv watching area, game room, entertaining space with hidden bar, and cleverly built in murphy bed that can be opened up for sleep overs.
Recessed TV built-in offers extensive storage hidden in three-dimensional cabinet design. Recessed black out roller shades and ripplefold sheer drapes open or close with a touch of a button, offering blacked out space for evenings or filtered Florida sun during the day. Being a 3rd floor this room offers incredible views of Fort Lauderdale just over the tops of palms lining up the streets.
Color scheme in this room is more vibrant and playful, with floors in Brazilian ipe and fabrics in crème. Cove LED ceiling details carry throughout home.
Photography: Craig Denis
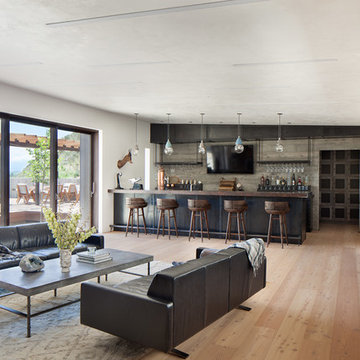
Architect: Studio H. Design. Photographer: Gibeon Photography. For custom steel windows and doors, contact sales@brombalusa.com

This project was a one of a kind remodel. it included the demolition of a previously existing wall separating the kitchen area from the living room. The inside of the home was completely gutted down to the framing and was remodeled according the owners specifications. This remodel included a one of a kind custom granite countertop and eating area, custom cabinetry, an indoor outdoor bar, a custom vinyl window, new electrical and plumbing, and a one of a kind entertainment area featuring custom made shelves, and stone fire place.
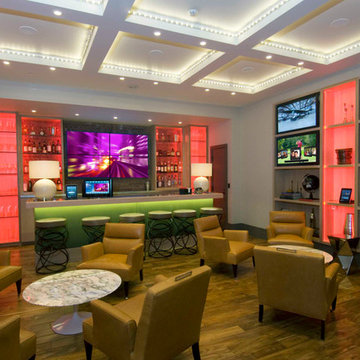
This game room features multiple interactive screens with leather seating so the family is comfortable while spending quality time.

Serenity Indian Wells modern mansion open plan entertainment lounge & game room. Photo by William MacCollum.
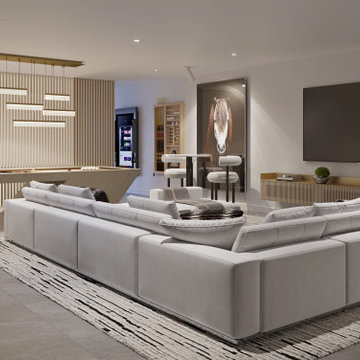
Sag Harbor
Britto Charette is proud to be completing an interior design for our clients’ 10k sqft single-family home located in Sag Harbor. We absolutely love the architecture and layout of the home. From the moment you open the front door, you are greeted with spectacular water views, something we will take full advantage of with our design.
Task:
Our clients have very specific needs for the rooms in their home and asked us to design their interiors to reflect their lifestyle and those needs. Specifically, they asked for comfort and ease of living. We are maximizing the open floor plan to accommodate their requests and to honor the existing language of the residence.
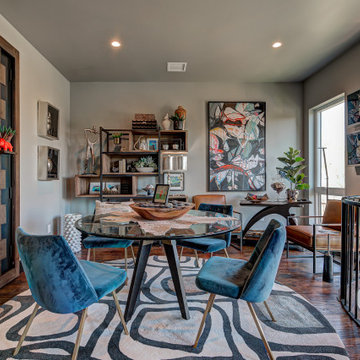
Well thought out space planning has created a tiny room with extra seating, table and chairs, a reading area and plenty of storage! And of course the show stopper is the custom wood art we designed to camouflage the mechanical door!

Our clients moved from Dubai to Miami and hired us to transform a new home into a Modern Moroccan Oasis. Our firm truly enjoyed working on such a beautiful and unique project.
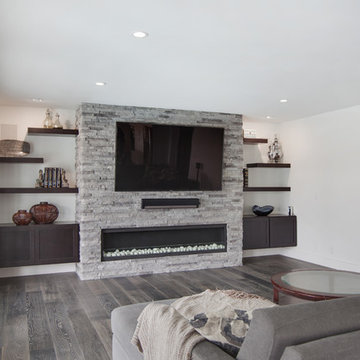
This project was a one of a kind remodel. it included the demolition of a previously existing wall separating the kitchen area from the living room. The inside of the home was completely gutted down to the framing and was remodeled according the owners specifications. This remodel included a one of a kind custom granite countertop and eating area, custom cabinetry, an indoor outdoor bar, a custom vinyl window, new electrical and plumbing, and a one of a kind entertainment area featuring custom made shelves, and stone fire place.
3.656 Billeder af moderne alrum med spilleværelse
7

