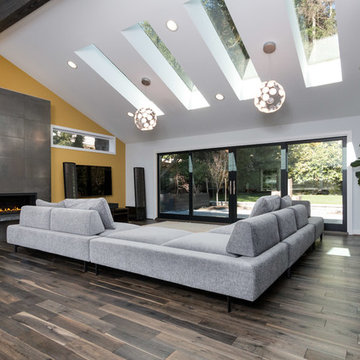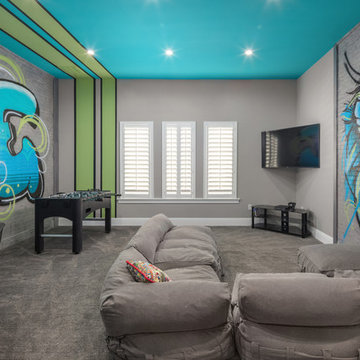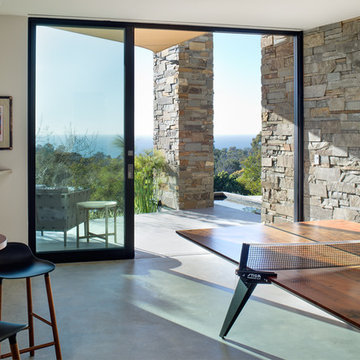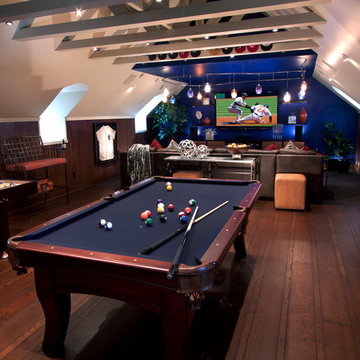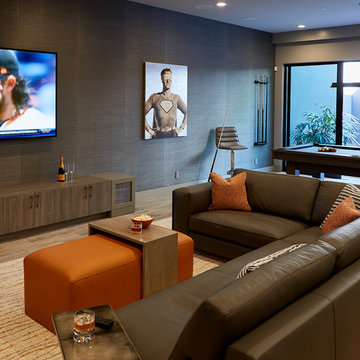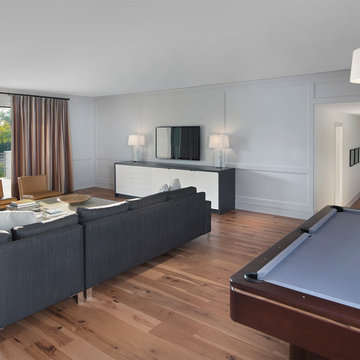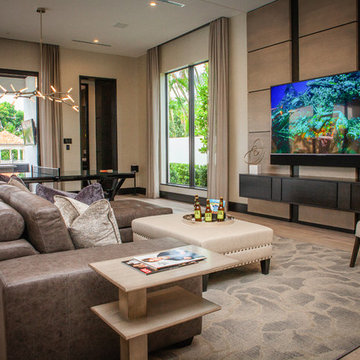3.664 Billeder af moderne alrum med spilleværelse
Sorteret efter:
Budget
Sorter efter:Populær i dag
81 - 100 af 3.664 billeder
Item 1 ud af 3

Interior Designer: Simons Design Studio
Builder: Magleby Construction
Photography: Alan Blakely Photography
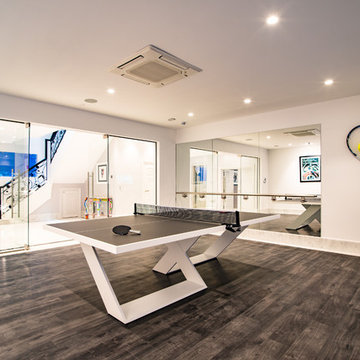
Materials supplied by Stone Republic including Marble, Sandstone, Granite, Wood Flooring and Block Paving.
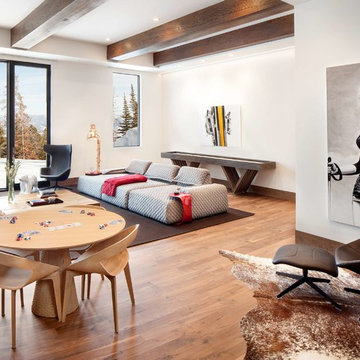
Timber Ridge Residence by Locati Architects, Interior Design by Pina Manzone, Photography by Gibeon Photography

This loft space was transformed into a cozy media room, as an additional living / family space for entertaining. We did a textural lime wash paint finish in a light gray color to the walls and ceiling for added warmth and interest. The dark and moody furnishings were complimented by a dark green velvet accent chair and colorful vintage Turkish rug.

Designed for comfort and living with calm, this family room is the perfect place for family time.

Family Room with continuation into Outdoor Living
UNEEK PHotography
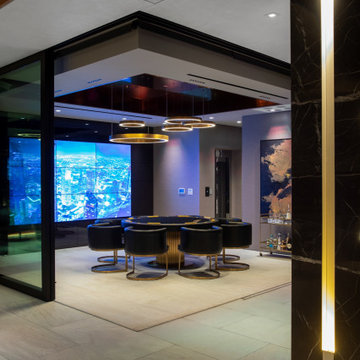
Summitridge Drive Beverly Hills modern home luxury poker room with wall of TV screens
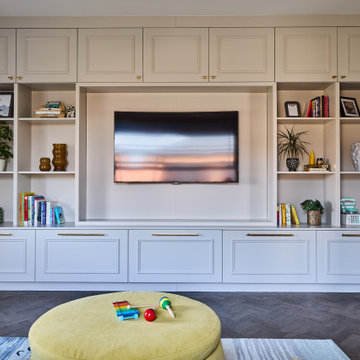
A multi purpose room, playroom and media room with ample storage for toys and video games
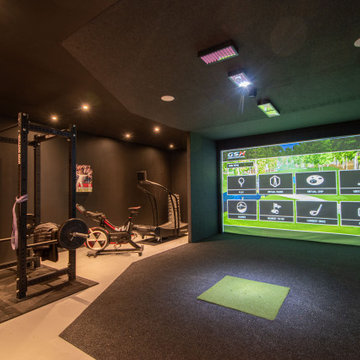
Ben approached us last year with the idea of converting his new triple garage into a golf simulator which he had long wanted but not been able to achieve due to restricted ceiling height. We delivered a turnkey solution which saw the triple garage split into a double garage for the golf simulator and home gym plus a separate single garage complete with racking for storage. The golf simulator itself uses Sports Coach GSX technology and features a two camera system for maximum accuracy. As well as golf, the system also includes a full multi-sport package and F1 racing functionality complete with racing seat. By extending his home network to the garage area, we were also able to programme the golf simulator into his existing Savant system and add beautiful Artcoustic sound to the room. Finally, we programmed the garage doors into Savant for good measure.
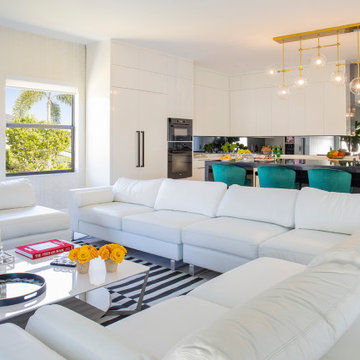
Our clients moved from Dubai to Miami and hired us to transform a new home into a Modern Moroccan Oasis. Our firm truly enjoyed working on such a beautiful and unique project.
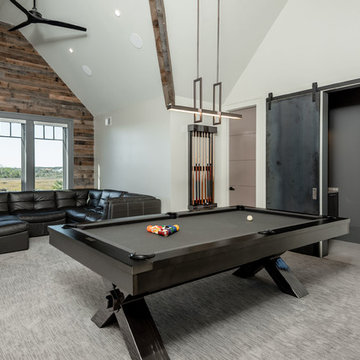
Built by Award Winning, Certified Luxury Custom Home Builder SHELTER Custom-Built Living.
Interior Details and Design- SHELTER Custom-Built Living
Architect- DLB Custom Home Design INC..
Photographer- Keen Eye Marketing
Interior Decorator- Hollis Erickson Design
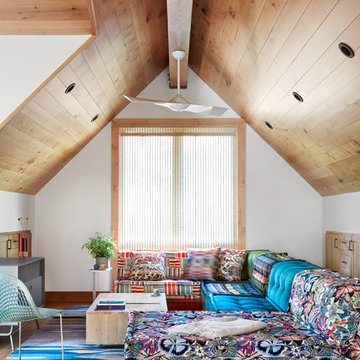
A mixture of classic construction and modern European furnishings redefines mountain living in this second home in charming Lahontan in Truckee, California. Designed for an active Bay Area family, this home is relaxed, comfortable and fun.
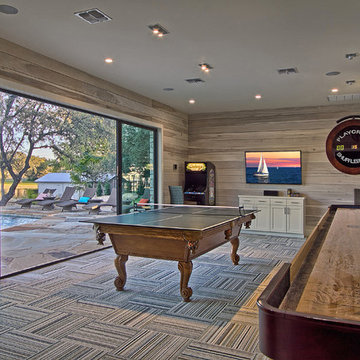
Track Lights: WAC Precision Multiples 4" LED- 2 Lights; white.
Ceiling: Sherwin Williams; Antique White; flat
Trim: Sherwin Williams; Antique White; semi gloss
Cabinets: Sherwin Williams; Antique White; semi gloss
Carpet: FLOR Carpet Squares; Like Minded Green; Pattern: Parquet (quarter turn)
Slider Door: Fleetwood' Norwood' DK Bronze Anodized.
3.664 Billeder af moderne alrum med spilleværelse
5
