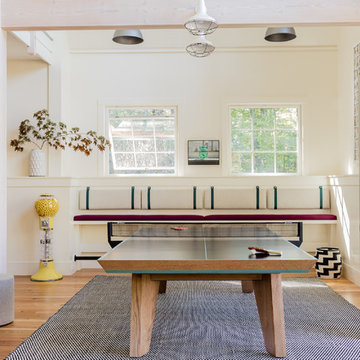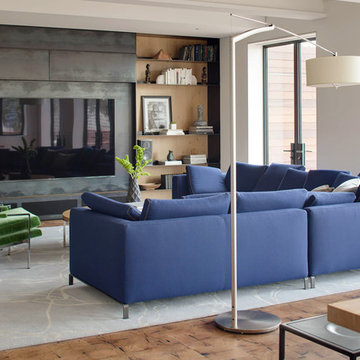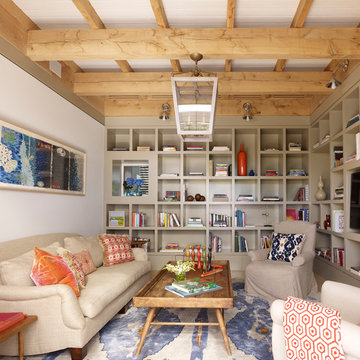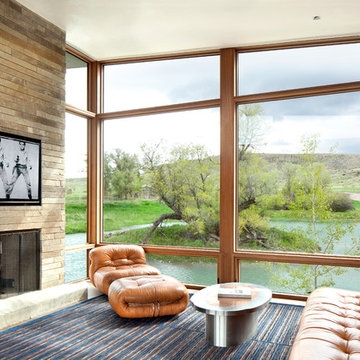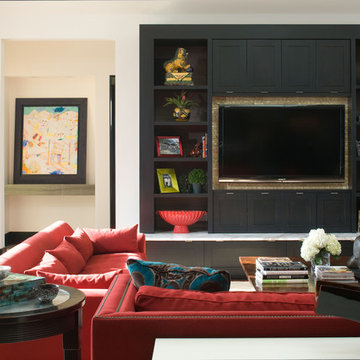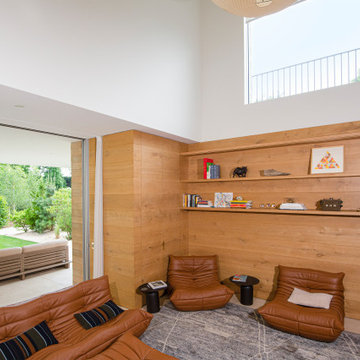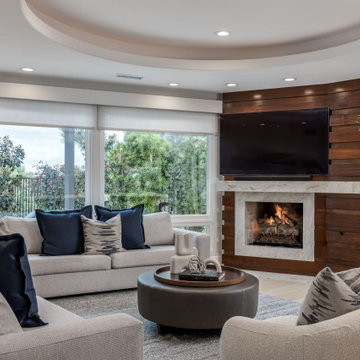184.717 Billeder af moderne alrum
Sorteret efter:
Budget
Sorter efter:Populær i dag
261 - 280 af 184.717 billeder
Item 1 ud af 2
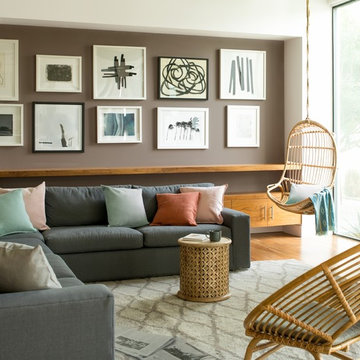
(ACCENT WALL): Driftwood 2107-40 Natura®, Eggshell (WALLS): Atrium White OC-145 Natura®, Flat
Find den rigtige lokale ekspert til dit projekt

Across from Hudson River Park, the Classic 7 pre-war apartment had not renovated in over 50 years. The new owners, a young family with two kids, desired to open up the existing closed in spaces while keeping some of the original, classic pre-war details. Dark, dimly-lit corridors and clustered rooms that were a detriment to the brilliant natural light and expansive views the existing apartment inherently possessed, were demolished to create a new open plan for a more functional style of living. Custom charcoal stained white oak herringbone floors were laid throughout the space. The dark blue lacquered kitchen cabinets provide a sharp contrast to the otherwise neutral colored space. A wall unit in the same blue lacquer floats on the wall in the Den.
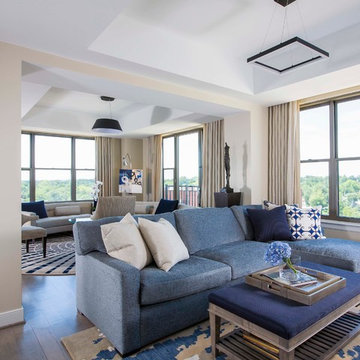
Geoffrey Hodgdon
This is a warm and inviting sitting designed to watch T.V. in this luxurious contemporary condominium.The small sectionalt with chaise lounge wraps around the room and makes a cozy and beautiful space to watch t.v. in. The neutral color palette accented by blues flows from one room to another and makes this open plan cohesive.

This space is part of an open concept Kitchen/Family room . Various shades of gray, beige and white were used throughout the space. The poplar wood cocktail table adds a touch of warmth and helps to give the space an inviting look.
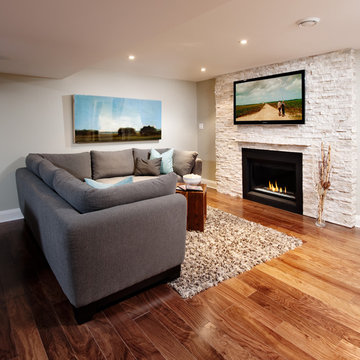
natural stone fireplace with tv, den, finished basement, rec room, Realstone Systems
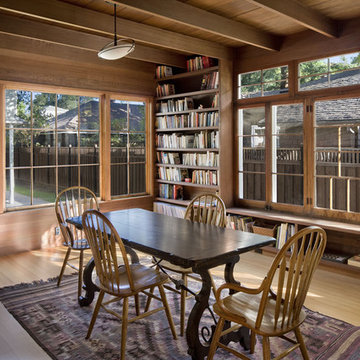
Restored historic living room now used as a library. Windows on right are original. Windows on left were salvaged from the deconstructed part of the house and newly placed in this wall for improved daylighting. Wall was orginally an interior wall, now an exterior wall through which new courtyard is visible.
Cathy Schwabe Architecture.
Photograph by David Wakely. Contractor: Young & Burton, Inc.
184.717 Billeder af moderne alrum
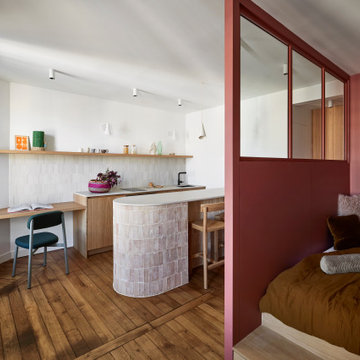
Projet de rénovation d'un 24m² dans un style bourgeois et bohème.
Chaque centimètre de ces 24m² a été méticuleusement pensé pour maximiser l'utilisation de l'espace. L'agencement fluide permet une circulation naturelle, tandis que les zones de vie sont définies avec intelligence pour offrir confort et fonctionnalité.
La conception de cet espace repose sur une harmonie subtile entre le raffinement bourgeois et l'authenticité bohème. Les matériaux bruts sont à l'honneur, apportant une touche organique et chaleureuse. Le tout vient créer une atmosphère à la fois sophistiquée et décontractée.
14


